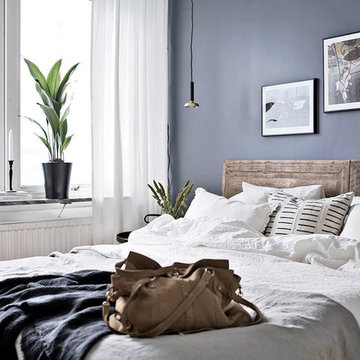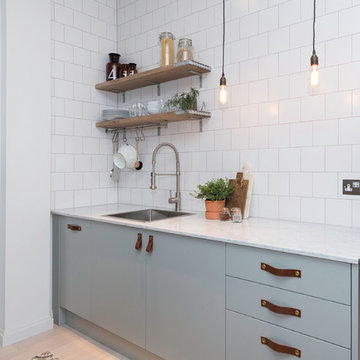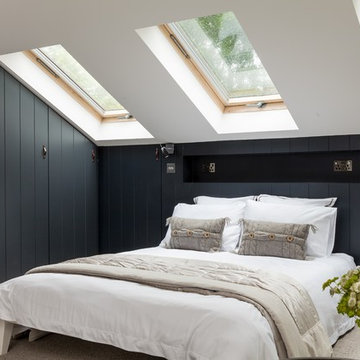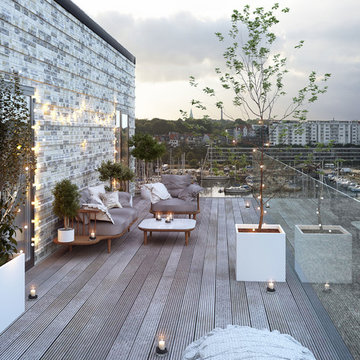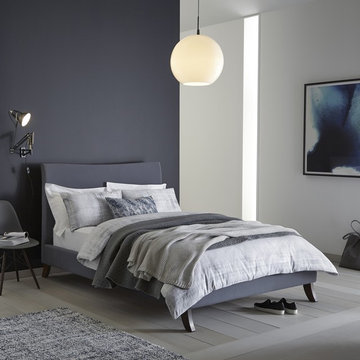Scandinavian Grey Home Design Photos
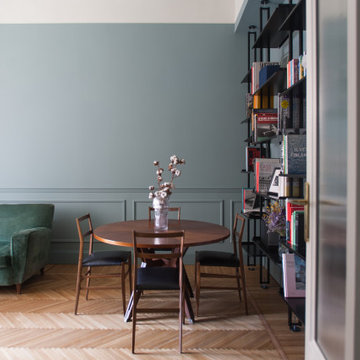
Photo of a small scandi enclosed dining room with blue walls, light hardwood flooring and beige floors.
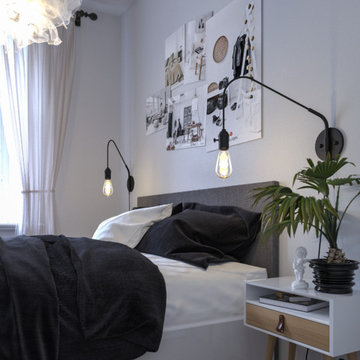
Design ideas for a small scandinavian master bedroom in Other with white walls, medium hardwood flooring and brown floors.
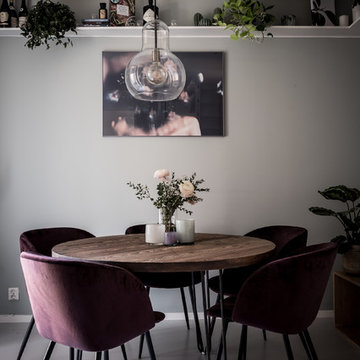
Bjurfors/Alen Cordic
This is an example of a small scandi enclosed dining room in Gothenburg with grey walls and grey floors.
This is an example of a small scandi enclosed dining room in Gothenburg with grey walls and grey floors.
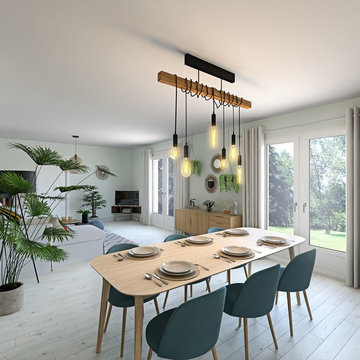
Photo of a large scandi open plan dining room in Paris with white walls, light hardwood flooring, no fireplace and grey floors.

Master suite addition to an existing 20's Spanish home in the heart of Sherman Oaks, approx. 300+ sq. added to this 1300sq. home to provide the needed master bedroom suite. the large 14' by 14' bedroom has a 1 lite French door to the back yard and a large window allowing much needed natural light, the new hardwood floors were matched to the existing wood flooring of the house, a Spanish style arch was done at the entrance to the master bedroom to conform with the rest of the architectural style of the home.
The master bathroom on the other hand was designed with a Scandinavian style mixed with Modern wall mounted toilet to preserve space and to allow a clean look, an amazing gloss finish freestanding vanity unit boasting wall mounted faucets and a whole wall tiled with 2x10 subway tile in a herringbone pattern.
For the floor tile we used 8x8 hand painted cement tile laid in a pattern pre determined prior to installation.
The wall mounted toilet has a huge open niche above it with a marble shelf to be used for decoration.
The huge shower boasts 2x10 herringbone pattern subway tile, a side to side niche with a marble shelf, the same marble material was also used for the shower step to give a clean look and act as a trim between the 8x8 cement tiles and the bark hex tile in the shower pan.
Notice the hidden drain in the center with tile inserts and the great modern plumbing fixtures in an old work antique bronze finish.
A walk-in closet was constructed as well to allow the much needed storage space.

Современный санузел в деревянном доме в стиле минимализм. Akhunov Architects / Дизайн интерьера в Перми и не только.
Small scandi cloakroom in Other with flat-panel cabinets, grey cabinets, a wall mounted toilet, grey tiles, stone slabs, grey walls, porcelain flooring, a wall-mounted sink, granite worktops and grey floors.
Small scandi cloakroom in Other with flat-panel cabinets, grey cabinets, a wall mounted toilet, grey tiles, stone slabs, grey walls, porcelain flooring, a wall-mounted sink, granite worktops and grey floors.

Solid rustic hickory doors with horizontal grain on floating vanity with stone vessel sink.
Photographer - Luke Cebulak
Design ideas for a scandi cloakroom in Chicago with flat-panel cabinets, medium wood cabinets, grey tiles, ceramic tiles, grey walls, porcelain flooring, a vessel sink, soapstone worktops, grey floors and grey worktops.
Design ideas for a scandi cloakroom in Chicago with flat-panel cabinets, medium wood cabinets, grey tiles, ceramic tiles, grey walls, porcelain flooring, a vessel sink, soapstone worktops, grey floors and grey worktops.
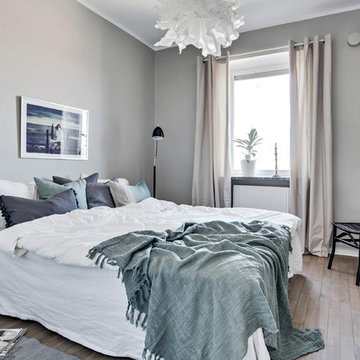
Johannes Holmberg
Scandi bedroom in Gothenburg with grey walls, medium hardwood flooring, brown floors and no fireplace.
Scandi bedroom in Gothenburg with grey walls, medium hardwood flooring, brown floors and no fireplace.

Ensuite to the Principal bedroom, walls clad in Viola Marble with a white metro contrast, styled with a contemporary vanity unit, mirror and Belgian wall lights.
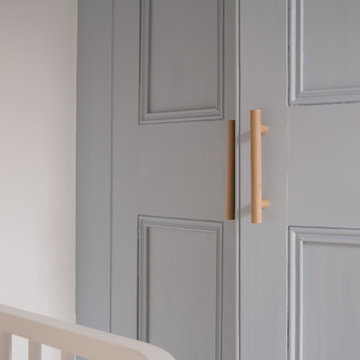
AFTER: A close-up of the wardrobe doors painted in grey-blue (Celestial Blue #4 by Dulux) and custom made birch and plywood handles made by Chocolate Creative. © Tiffany Grant-Riley
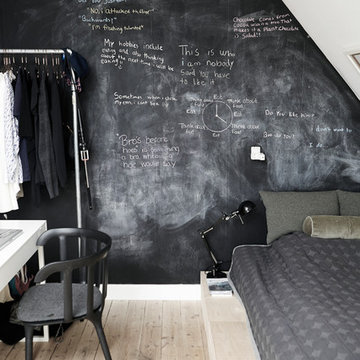
Mia Mortensen © Houzz 2016
Inspiration for a small scandi grey and black bedroom in Wiltshire with black walls and light hardwood flooring.
Inspiration for a small scandi grey and black bedroom in Wiltshire with black walls and light hardwood flooring.
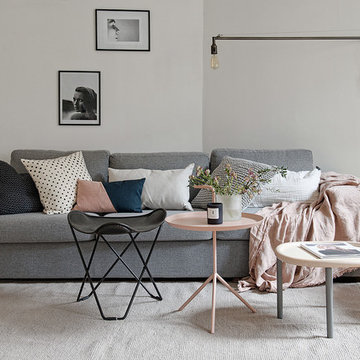
Photo of a large scandi formal living room in Gothenburg with white walls, light hardwood flooring, no fireplace and no tv.
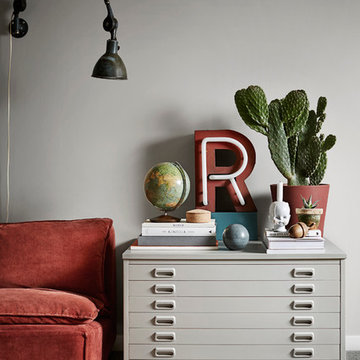
Alcro i samarbete med Grandpa. Väggen är målad i kulören Södermannagatan.
Fotograf Lina Östling och stylist Jill Windahl.
Design ideas for a scandinavian living room in Stockholm.
Design ideas for a scandinavian living room in Stockholm.
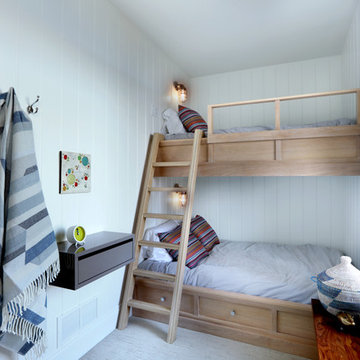
Bunk Room
Expansive scandinavian gender neutral children’s room in Grand Rapids with white walls and carpet.
Expansive scandinavian gender neutral children’s room in Grand Rapids with white walls and carpet.
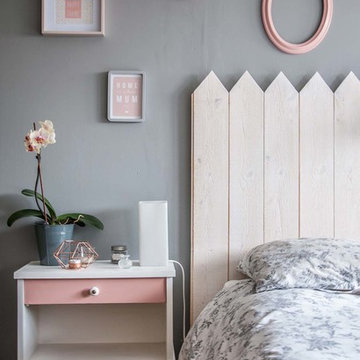
NL réalisation
This is an example of a medium sized scandinavian master and grey and pink bedroom in Paris with grey walls and no fireplace.
This is an example of a medium sized scandinavian master and grey and pink bedroom in Paris with grey walls and no fireplace.
Scandinavian Grey Home Design Photos
4




















