Grey Utility Room with Black Floors Ideas and Designs
Refine by:
Budget
Sort by:Popular Today
1 - 20 of 83 photos
Item 1 of 3

FX House Tours
Medium sized rural single-wall utility room in Salt Lake City with shaker cabinets, grey cabinets, quartz worktops, ceramic flooring, a stacked washer and dryer, black floors, beige worktops, a submerged sink, white walls and feature lighting.
Medium sized rural single-wall utility room in Salt Lake City with shaker cabinets, grey cabinets, quartz worktops, ceramic flooring, a stacked washer and dryer, black floors, beige worktops, a submerged sink, white walls and feature lighting.
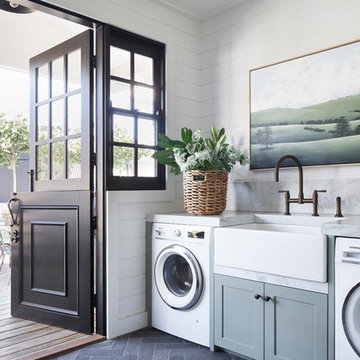
Photo of a classic single-wall utility room in Sydney with a belfast sink, shaker cabinets, grey cabinets, white walls, a side by side washer and dryer, black floors and white worktops.

JS Gibson
This is an example of a large classic l-shaped utility room in Charleston with a submerged sink, raised-panel cabinets, white cabinets, brown walls, dark hardwood flooring, a side by side washer and dryer and black floors.
This is an example of a large classic l-shaped utility room in Charleston with a submerged sink, raised-panel cabinets, white cabinets, brown walls, dark hardwood flooring, a side by side washer and dryer and black floors.
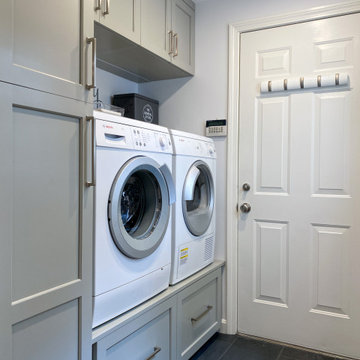
This laundry room is part of our Country Club Kitchen Remodel project in North Reading MA. The cabinets are Tedd Wood Cabinetry in Monument Gray with brushed satin nickel hardware. The compact Bosch washer and dryer are installed on a raised platform to allow space for drawers below that hold their laundry baskets. The tall cabinets provide additional storage for cleaning supplies. The porcelain tile floor is Norgestone Novebell Slate.

Custom Cabinets: Acadia Cabinets
Flooring: Herringbone Teak from indoTeak
Door Hardware: Baldwin
Cabinet Pulls, Mirror + Hooks: Anthropologie
Inspiration for a medium sized eclectic utility room in Seattle with recessed-panel cabinets, blue cabinets, wood worktops, dark hardwood flooring, a side by side washer and dryer, black floors, brown worktops and grey walls.
Inspiration for a medium sized eclectic utility room in Seattle with recessed-panel cabinets, blue cabinets, wood worktops, dark hardwood flooring, a side by side washer and dryer, black floors, brown worktops and grey walls.

Scott Conover
Large traditional separated utility room in Boise with white cabinets, laminate countertops, concrete flooring, a side by side washer and dryer, open cabinets, black floors, white worktops and grey walls.
Large traditional separated utility room in Boise with white cabinets, laminate countertops, concrete flooring, a side by side washer and dryer, open cabinets, black floors, white worktops and grey walls.

This is an example of a large contemporary galley utility room in Tampa with a single-bowl sink, shaker cabinets, grey cabinets, quartz worktops, grey walls, ceramic flooring, a side by side washer and dryer, black floors and grey worktops.
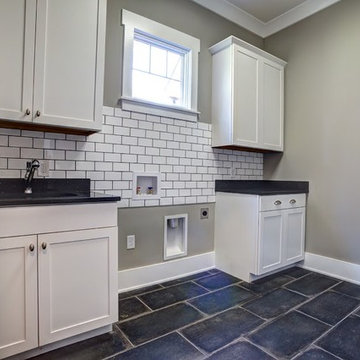
Design ideas for a large traditional single-wall separated utility room in Other with a submerged sink, shaker cabinets, white cabinets, composite countertops, concrete flooring, a side by side washer and dryer, black floors and grey walls.
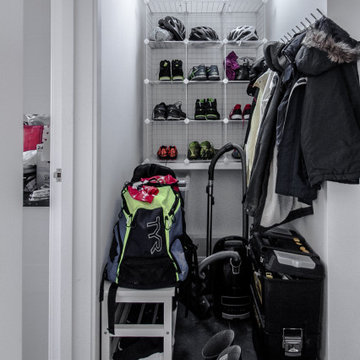
Ground floor side extension to accommodate garage, storage, boot room and utility room. A first floor side extensions to accommodate two extra bedrooms and a shower room for guests. Loft conversion to accommodate a master bedroom, en-suite and storage.
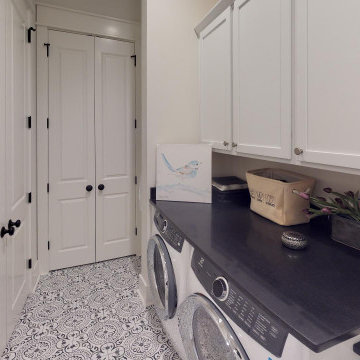
Merillat Basics Cabinetry in Cotton with Decorative Hardware by Hardware Resources
Small rural single-wall separated utility room in Other with a submerged sink, shaker cabinets, white cabinets, engineered stone countertops, white walls, ceramic flooring, a side by side washer and dryer, black floors and black worktops.
Small rural single-wall separated utility room in Other with a submerged sink, shaker cabinets, white cabinets, engineered stone countertops, white walls, ceramic flooring, a side by side washer and dryer, black floors and black worktops.

Small bohemian single-wall separated utility room in Los Angeles with a submerged sink, flat-panel cabinets, white cabinets, granite worktops, beige splashback, ceramic flooring, black floors, beige worktops, white walls and a side by side washer and dryer.
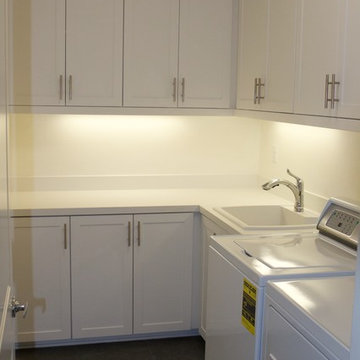
Integrity Media - Erich Medvelt
Inspiration for a small traditional l-shaped separated utility room in Orange County with a built-in sink, shaker cabinets, white cabinets, composite countertops, white walls, slate flooring, a side by side washer and dryer, black floors and white worktops.
Inspiration for a small traditional l-shaped separated utility room in Orange County with a built-in sink, shaker cabinets, white cabinets, composite countertops, white walls, slate flooring, a side by side washer and dryer, black floors and white worktops.

Utility room with washing machine and dryer behind bespoke shaker-style sliding doors. Porcelain tiled floor in black and white starburst design.
Medium sized modern single-wall separated utility room in London with shaker cabinets, blue cabinets, marble worktops, porcelain splashback, white walls, porcelain flooring, a concealed washer and dryer, black floors and white worktops.
Medium sized modern single-wall separated utility room in London with shaker cabinets, blue cabinets, marble worktops, porcelain splashback, white walls, porcelain flooring, a concealed washer and dryer, black floors and white worktops.

The hardest working room in the house, this laundry includes a hidden laundry chute, hanging rail, wall mounted ironing station and a door leading to a drying deck.
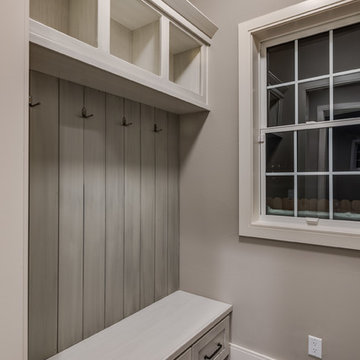
white cabinets, hanging rod, washer dryer,
Design ideas for a medium sized traditional l-shaped utility room in Denver with a submerged sink, shaker cabinets, white cabinets, engineered stone countertops, grey walls, porcelain flooring, a side by side washer and dryer, black floors and grey worktops.
Design ideas for a medium sized traditional l-shaped utility room in Denver with a submerged sink, shaker cabinets, white cabinets, engineered stone countertops, grey walls, porcelain flooring, a side by side washer and dryer, black floors and grey worktops.
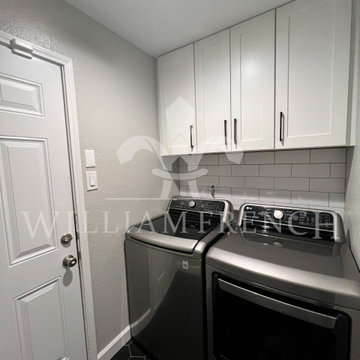
This is an example of a small modern single-wall separated utility room in Dallas with shaker cabinets, white cabinets, white splashback, metro tiled splashback, grey walls, porcelain flooring, a side by side washer and dryer and black floors.
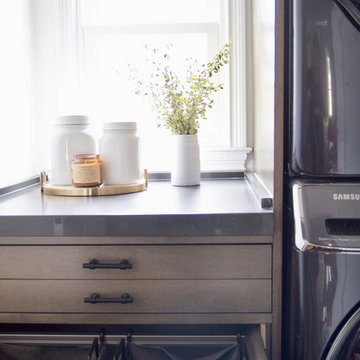
A lux, contemporary Bellevue home remodel design with custom built-in, pull-out hamper and folding shelf in the laundry room. Interior Design & Photography: design by Christina Perry

Photo of a medium sized classic galley utility room in Other with a submerged sink, shaker cabinets, white cabinets, engineered stone countertops, white splashback, ceramic splashback, white walls, ceramic flooring, a stacked washer and dryer, black floors, white worktops and wallpapered walls.
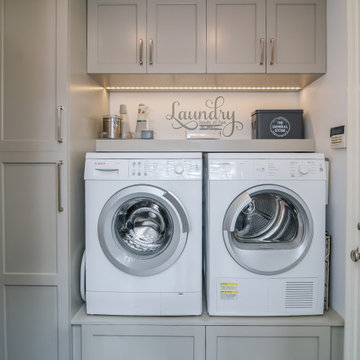
This laundry room is part of our Country Club Kitchen Remodel project in North Reading MA. The cabinets are Tedd Wood Cabinetry in Monument Gray with brushed satin nickel hardware. The compact Bosch washer and dryer are installed on a raised platform to allow space for drawers below that hold their laundry baskets. The tall cabinets provide additional storage for cleaning supplies. The porcelain tile floor is Norgestone Novebell Slate.

Peter Landers
Small contemporary single-wall laundry cupboard in London with flat-panel cabinets, brown cabinets, a stacked washer and dryer, black floors and white worktops.
Small contemporary single-wall laundry cupboard in London with flat-panel cabinets, brown cabinets, a stacked washer and dryer, black floors and white worktops.
Grey Utility Room with Black Floors Ideas and Designs
1