Grey Utility Room with Limestone Flooring Ideas and Designs
Refine by:
Budget
Sort by:Popular Today
1 - 20 of 43 photos

Design ideas for a medium sized traditional utility room in Chicago with an utility sink, shaker cabinets, white cabinets, composite countertops, grey walls, limestone flooring and a side by side washer and dryer.

Martin Holliday,
Chiselwood Ltd,
Fossdyke house,
Gainsborough Road,
Saxilby,
Lincoln
LN1 2JH
T 01522 704446
E sales@chiselwood.co.uk
www.chiselwood.co.uk
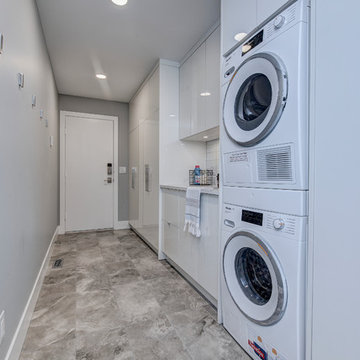
New modern laundry and mudroom area. All new cabinetry and closet built-in's near garage entry into the space.
This is an example of a medium sized contemporary single-wall separated utility room in Calgary with a submerged sink, flat-panel cabinets, white cabinets, engineered stone countertops, grey walls, limestone flooring, a stacked washer and dryer, grey floors and white worktops.
This is an example of a medium sized contemporary single-wall separated utility room in Calgary with a submerged sink, flat-panel cabinets, white cabinets, engineered stone countertops, grey walls, limestone flooring, a stacked washer and dryer, grey floors and white worktops.

We re-designed and renovated three bathrooms and a laundry/mudroom in this builder-grade tract home. All finishes were carefully sourced, and all millwork was designed and custom-built.

New laundry room and pantry area. Background 1 of 4 new bathrooms EWC Home Services Bathroom remodel and design.
Photo of a medium sized country l-shaped utility room in Indianapolis with raised-panel cabinets, soapstone worktops, limestone flooring, a stacked washer and dryer, beige floors and black worktops.
Photo of a medium sized country l-shaped utility room in Indianapolis with raised-panel cabinets, soapstone worktops, limestone flooring, a stacked washer and dryer, beige floors and black worktops.
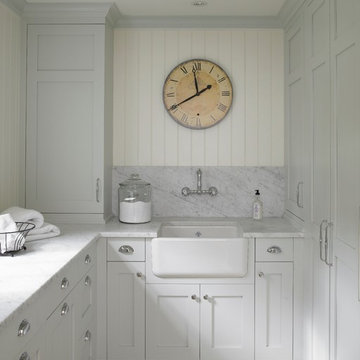
Laundry Room, photo by Nancy Hill
Design ideas for a classic utility room in New York with a belfast sink, limestone flooring and grey worktops.
Design ideas for a classic utility room in New York with a belfast sink, limestone flooring and grey worktops.
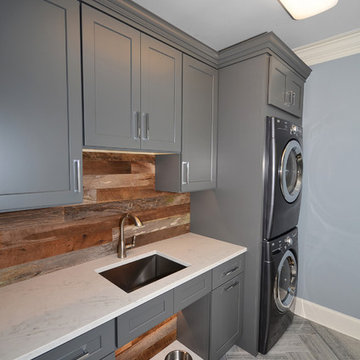
Lanshai Stone tile form The Tile Shop laid in a herringbone pattern, Zodiak London Sky Quartz countertops, Reclaimed Barnwood backsplash from a Lincolnton, NC barn from ReclaimedNC, LED undercabinet lights, and custom dog feeding area.

Laundry room features beadboard cabinetry and travertine flooring. Photo by Mike Kaskel
Design ideas for a small classic u-shaped separated utility room in Milwaukee with a submerged sink, beaded cabinets, white cabinets, granite worktops, yellow walls, limestone flooring, a side by side washer and dryer, brown floors and multicoloured worktops.
Design ideas for a small classic u-shaped separated utility room in Milwaukee with a submerged sink, beaded cabinets, white cabinets, granite worktops, yellow walls, limestone flooring, a side by side washer and dryer, brown floors and multicoloured worktops.
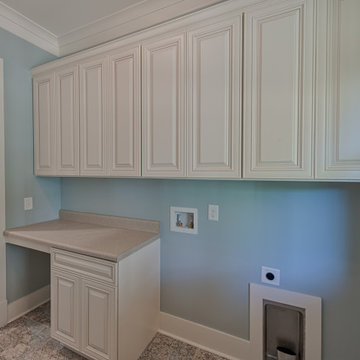
Medium sized rural single-wall separated utility room in Atlanta with shaker cabinets, beige cabinets, laminate countertops, blue walls, limestone flooring, a side by side washer and dryer, multi-coloured floors and beige worktops.

Design ideas for a medium sized beach style galley utility room in Portland with a built-in sink, recessed-panel cabinets, blue cabinets, wood worktops, blue splashback, wood splashback, blue walls, limestone flooring, black floors and panelled walls.
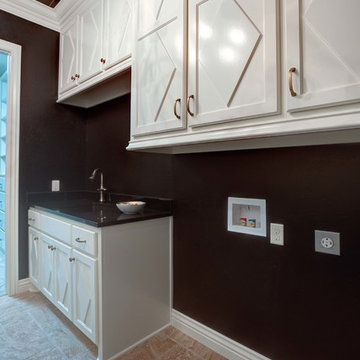
Feiler Photography
Photo of a large traditional galley separated utility room in Oklahoma City with shaker cabinets, white cabinets, composite countertops, black walls, limestone flooring and a side by side washer and dryer.
Photo of a large traditional galley separated utility room in Oklahoma City with shaker cabinets, white cabinets, composite countertops, black walls, limestone flooring and a side by side washer and dryer.
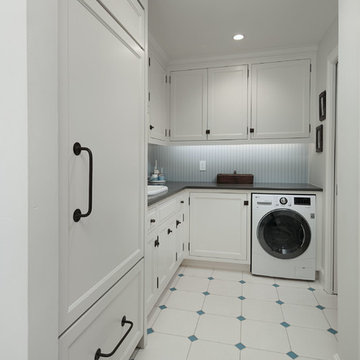
The laundry room just became a destination space! The cabinetry is a throw-back to a bygone era. It was wonderful then, and it is wonderful now.
Photo: Voelker Photo LLC
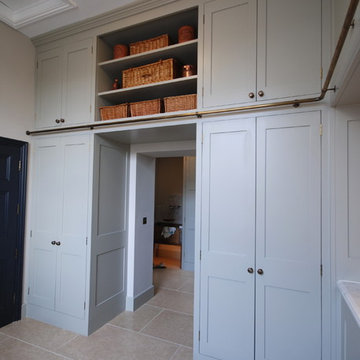
We designed this bespoke traditional laundry for a client with a very long wish list!
1) Seperate laundry baskets for whites, darks, colours, bedding, dusters, and delicates/woolens.
2) Seperate baskets for clean washing for each family member.
3) Large washing machine and dryer.
4) Drying area.
5) Lots and LOTS of storage with a place for everything.
6) Everything that isn't pretty kept out of sight.

The utility is pacious, with a pull out laundry rack, washer, dryer, sink and toilet. Also we designed a special place for the dogs to lay under the built in cupboards.

Inspiration for a medium sized classic galley utility room in Cincinnati with shaker cabinets, white cabinets, granite worktops, grey walls, limestone flooring, grey floors and a dado rail.
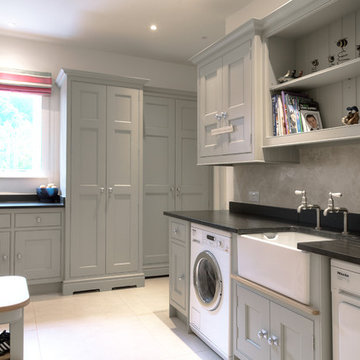
Hand-made bespoke utility/boot room with belfast sink. Tall storage cupboards, bench seating with hanging hooks above. Paint colours by Lewis Alderson

Design ideas for a medium sized classic single-wall utility room in Chicago with a built-in sink, recessed-panel cabinets, white cabinets, marble worktops, grey splashback, marble splashback, white walls, limestone flooring, a side by side washer and dryer, beige floors, grey worktops, a wallpapered ceiling, wallpapered walls and feature lighting.
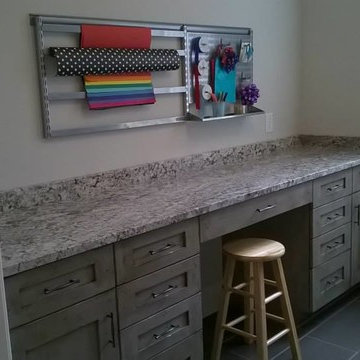
Part of the Laundry room for the 2015 St Margaret's Guild Decorator Show House showing the Gift Wrap Station. New Construction project - Colonial Revival. Cabinets by Cabinetry Ideas. Flooring by Daltile. Cabinet hardware by Richelieu. Gift Wrap station by Elfa via The Container Store.
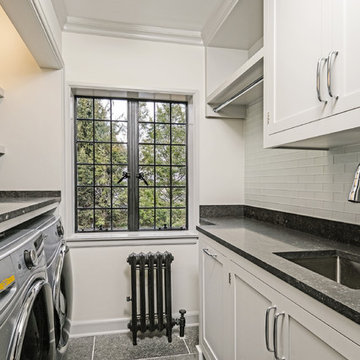
This is an example of a small traditional single-wall separated utility room in New York with a submerged sink, shaker cabinets, grey cabinets, limestone worktops, grey walls, limestone flooring, a side by side washer and dryer, black floors and black worktops.
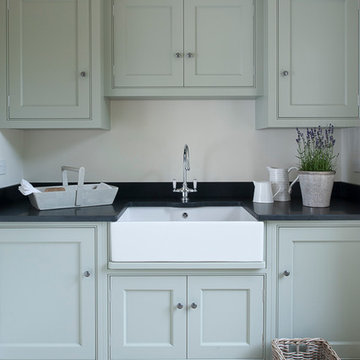
A large ceramic sink and storage form part of the design of this spacious laundry room. Opposite wall houses the fully integrated washing machine and tumble dryer and further surfaces.
Grey Utility Room with Limestone Flooring Ideas and Designs
1