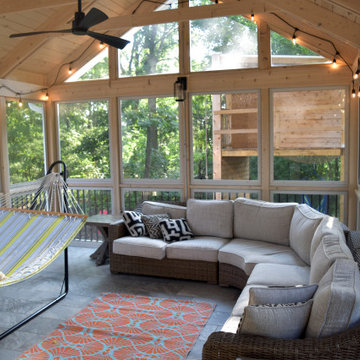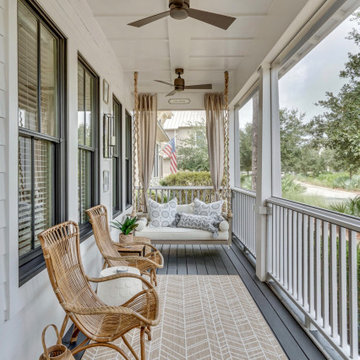Grey Veranda Ideas and Designs
Refine by:
Budget
Sort by:Popular Today
1 - 20 of 11,256 photos
Item 1 of 2

Screened porch is 14'x20'. photos by Ryann Ford
Design ideas for a classic screened veranda in Austin with decking and a roof extension.
Design ideas for a classic screened veranda in Austin with decking and a roof extension.

This timber column porch replaced a small portico. It features a 7.5' x 24' premium quality pressure treated porch floor. Porch beam wraps, fascia, trim are all cedar. A shed-style, standing seam metal roof is featured in a burnished slate color. The porch also includes a ceiling fan and recessed lighting.

Custom outdoor Screen Porch with Scandinavian accents, teak dining table, woven dining chairs, and custom outdoor living furniture
Inspiration for a medium sized rustic back veranda in Raleigh with tiled flooring, a roof extension and feature lighting.
Inspiration for a medium sized rustic back veranda in Raleigh with tiled flooring, a roof extension and feature lighting.
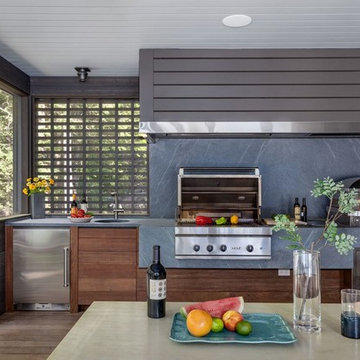
Peter Peirce
Inspiration for a medium sized contemporary back veranda in Bridgeport with an outdoor kitchen, decking and a roof extension.
Inspiration for a medium sized contemporary back veranda in Bridgeport with an outdoor kitchen, decking and a roof extension.

Scott Amundson Photography
Inspiration for a medium sized traditional back veranda in Minneapolis with a fire feature, natural stone paving and a roof extension.
Inspiration for a medium sized traditional back veranda in Minneapolis with a fire feature, natural stone paving and a roof extension.

Photos by Spacecrafting
Inspiration for a traditional back veranda in Minneapolis with decking, a roof extension and feature lighting.
Inspiration for a traditional back veranda in Minneapolis with decking, a roof extension and feature lighting.
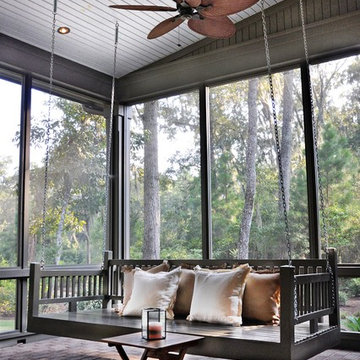
Richard Leo Johnson
Photo of a classic screened veranda in Atlanta with brick paving and a roof extension.
Photo of a classic screened veranda in Atlanta with brick paving and a roof extension.

Middletown Maryland screened porch addition with an arched ceiling and white Azek trim throughout this well designed outdoor living space. Many great remodeling ideas from gray decking materials to white and black railing systems and heavy duty pet screens for your next home improvement project.

The owner wanted a screened porch sized to accommodate a dining table for 8 and a large soft seating group centered on an outdoor fireplace. The addition was to harmonize with the entry porch and dining bay addition we completed 1-1/2 years ago.
Our solution was to add a pavilion like structure with half round columns applied to structural panels, The panels allow for lateral bracing, screen frame & railing attachment, and space for electrical outlets and fixtures.
Photography by Chris Marshall

This is an example of a large traditional front veranda in Atlanta with with columns, natural stone paving and a roof extension.
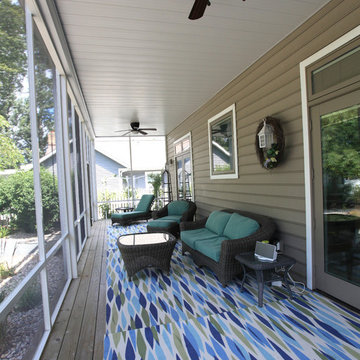
Inspiration for a traditional front veranda in Other with a roof extension.

Inspiration for a beach style veranda in Seattle with a roof extension and a bar area.
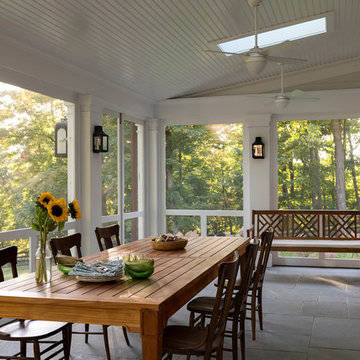
Rob Karosis: Photographer
Photo of a large traditional back screened veranda in New York with natural stone paving and a roof extension.
Photo of a large traditional back screened veranda in New York with natural stone paving and a roof extension.

Inspiration for a farmhouse veranda in New York with natural stone paving, a roof extension and feature lighting.
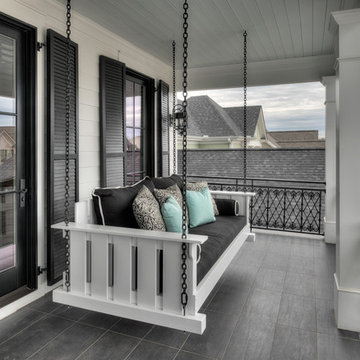
Front porch living at its finest, tiled patio flooring. Decorative wrought iron railing with custom swinging day bed/ couch.
Design ideas for a large traditional veranda in Other.
Design ideas for a large traditional veranda in Other.

This transitional timber frame home features a wrap-around porch designed to take advantage of its lakeside setting and mountain views. Natural stone, including river rock, granite and Tennessee field stone, is combined with wavy edge siding and a cedar shingle roof to marry the exterior of the home with it surroundings. Casually elegant interiors flow into generous outdoor living spaces that highlight natural materials and create a connection between the indoors and outdoors.
Photography Credit: Rebecca Lehde, Inspiro 8 Studios
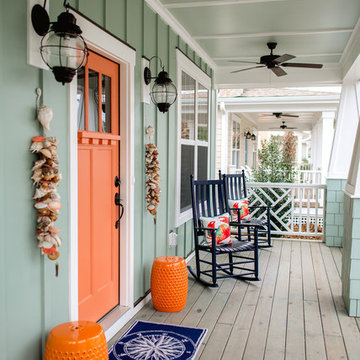
Kristopher Gerner
This is an example of a medium sized beach style front veranda in Wilmington with a roof extension and decking.
This is an example of a medium sized beach style front veranda in Wilmington with a roof extension and decking.
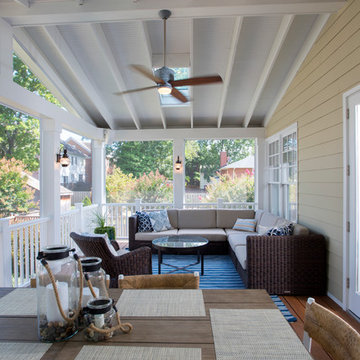
Michael Ventura
Photo of a large classic back screened veranda in DC Metro with decking and a roof extension.
Photo of a large classic back screened veranda in DC Metro with decking and a roof extension.
Grey Veranda Ideas and Designs
1
