Guest Bedroom Ideas and Designs
Refine by:
Budget
Sort by:Popular Today
1 - 20 of 359 photos

A beautiful guest bedroom idea for a high-end home. Our grey oak doors were the perfect finishing touches to this home.
Large modern guest bedroom in Other with white walls, carpet and beige floors.
Large modern guest bedroom in Other with white walls, carpet and beige floors.
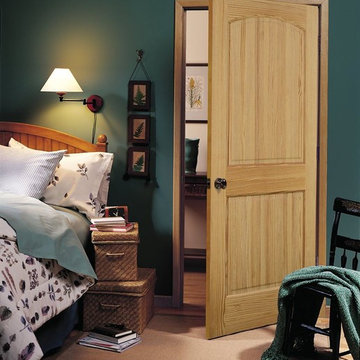
Design ideas for a medium sized classic guest bedroom in Other with no fireplace, brown floors, green walls and carpet.
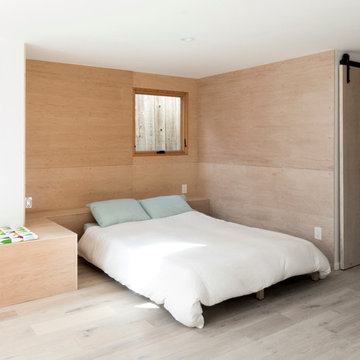
Inspiration for a small modern guest bedroom in San Francisco with multi-coloured walls and light hardwood flooring.
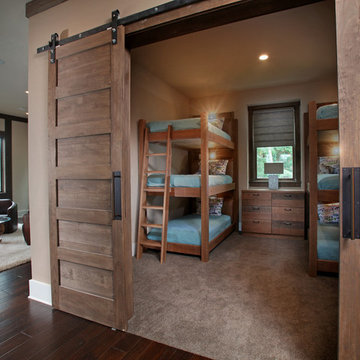
The triple tier bunk beds have padded headboards with task lighting, electrical outlets and a shelf for a place to plug in your pad or read a book. The eight foot high craftsman barn doors provides sleeping quarters for up to six.
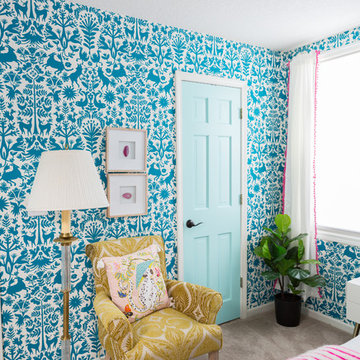
Photo: Jessica Cain © 2018 Houzz
Medium sized bohemian guest bedroom in Kansas City with blue walls and carpet.
Medium sized bohemian guest bedroom in Kansas City with blue walls and carpet.
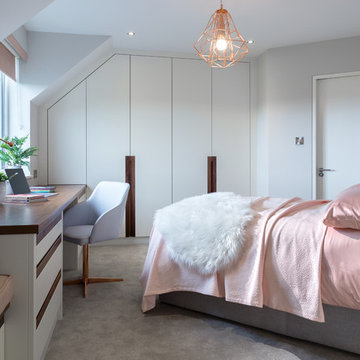
Inspiration for a medium sized scandi guest and grey and brown bedroom in Dublin with carpet, grey floors, grey walls and feature lighting.
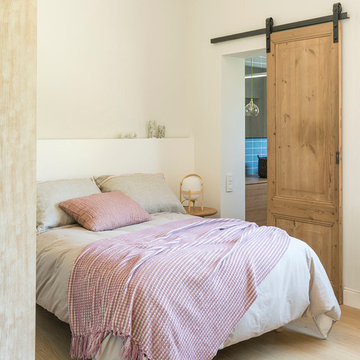
Proyecto realizado por Meritxell Ribé - The Room Studio
Construcción: The Room Work
Fotografías: Mauricio Fuertes
Photo of a medium sized mediterranean guest bedroom in Other with white walls, no fireplace, light hardwood flooring and beige floors.
Photo of a medium sized mediterranean guest bedroom in Other with white walls, no fireplace, light hardwood flooring and beige floors.
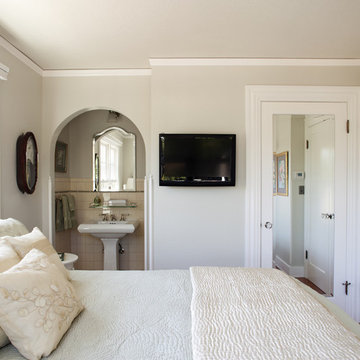
This beautiful estate near downtown is one of the oldest homes in Willow Glen. Built in 1928, this Georgian Style home has maintained its original integrity. We added over 1000 square feet, a new 3-stop elevator, new porches and decks. Photography by Paul Dyer.
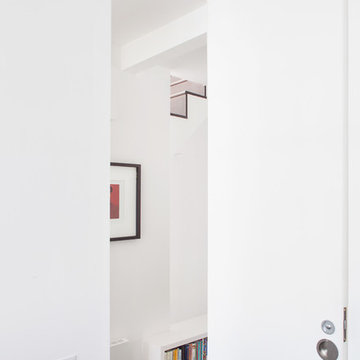
To dwell and establish connections with a place is a basic human necessity often combined, amongst other things, with light and is performed in association with the elements that generate it, be they natural or artificial. And in the renovation of this purpose-built first floor flat in a quiet residential street in Kennington, the use of light in its varied forms is adopted to modulate the space and create a brand new dwelling, adapted to modern living standards.
From the intentionally darkened entrance lobby at the lower ground floor – as seen in Mackintosh’s Hill House – one is led to a brighter upper level where the insertion of wide pivot doors creates a flexible open plan centred around an unfinished plaster box-like pod. Kitchen and living room are connected and use a stair balustrade that doubles as a bench seat; this allows the landing to become an extension of the kitchen/dining area - rather than being merely circulation space – with a new external view towards the landscaped terrace at the rear.
The attic space is converted: a modernist black box, clad in natural slate tiles and with a wide sliding window, is inserted in the rear roof slope to accommodate a bedroom and a bathroom.
A new relationship can eventually be established with all new and existing exterior openings, now visible from the former landing space: traditional timber sash windows are re-introduced to replace unsightly UPVC frames, and skylights are put in to direct one’s view outwards and upwards.
photo: Gianluca Maver
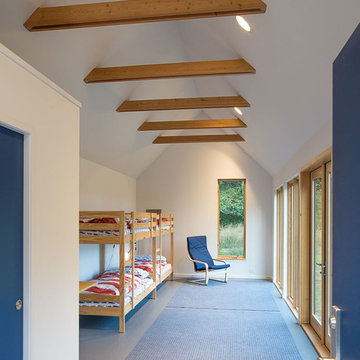
Photographer: Alexander Canaria and Taylor Proctor
This is an example of a small rustic guest bedroom in Seattle with white walls.
This is an example of a small rustic guest bedroom in Seattle with white walls.
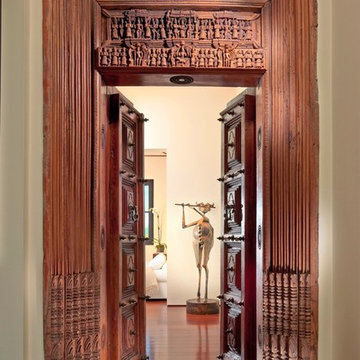
Large world-inspired guest bedroom in Miami with beige walls and dark hardwood flooring.
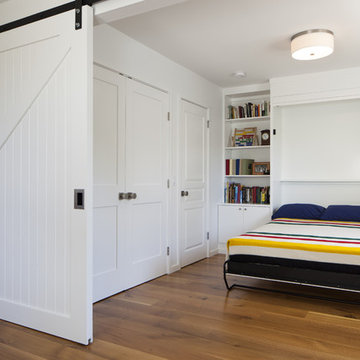
Inspiration for a contemporary guest bedroom in San Francisco with white walls and medium hardwood flooring.
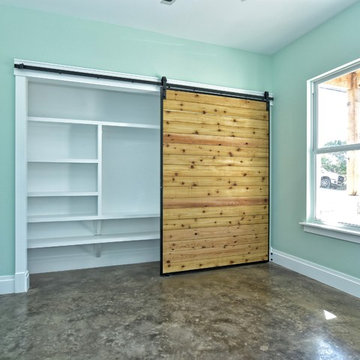
Photo of a medium sized urban guest bedroom in Austin with green walls, carpet, no fireplace and green floors.
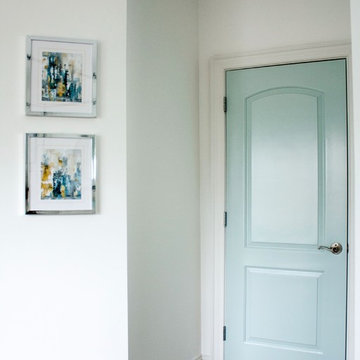
Design ideas for an expansive guest bedroom in Other with white walls, carpet, no fireplace and beige floors.
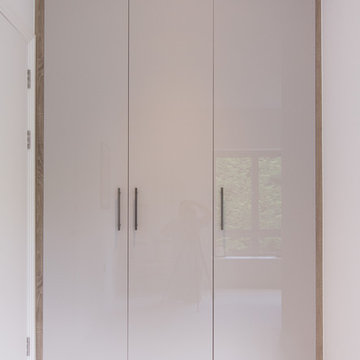
David Aldrich Designs Ltd
This is an example of a large modern guest bedroom in London with white walls, carpet and beige floors.
This is an example of a large modern guest bedroom in London with white walls, carpet and beige floors.
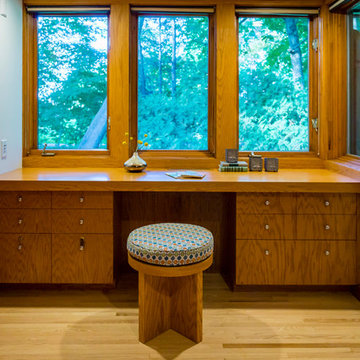
The stools for the desks were custom made and upholstered for this project.
Interior Designer: Ruth Johnson Interiors
Photographer: Modern House Productions
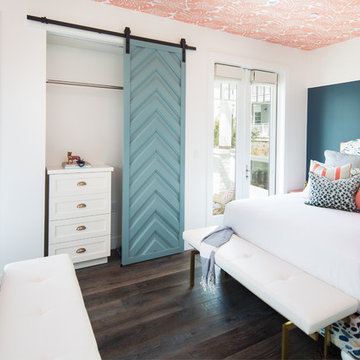
Five residential-style, three-level cottages are located behind the hotel facing 32nd Street. Spanning 1,500 square feet with a kitchen, rooftop deck featuring a fire place + barbeque, two bedrooms and a living room, showcasing masterfully designed interiors. Each cottage is named after the islands in Newport Beach and features a distinctive motif, tapping five elite Newport Beach-based firms: Grace Blu Interior Design, Jennifer Mehditash Design, Brooke Wagner Design, Erica Bryen Design and Blackband Design.
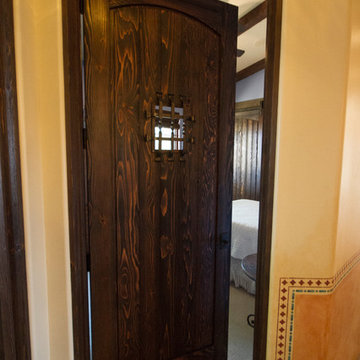
Wire brushed, Cedar interior door featuring operable speakeasy hardware and grill.
Medium sized rustic guest bedroom in San Luis Obispo with yellow walls.
Medium sized rustic guest bedroom in San Luis Obispo with yellow walls.
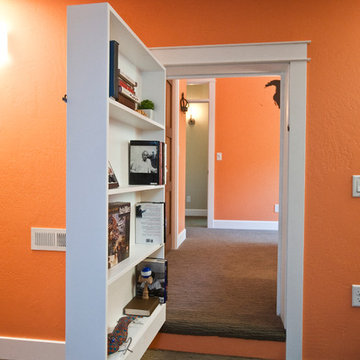
Photography Lynn Donaldson
* Guestroom
* Secret bookcase door
* Undereaves storage access from bedroom
* Bonusspace
* Kids Hang Out space!
* Orange is the new black
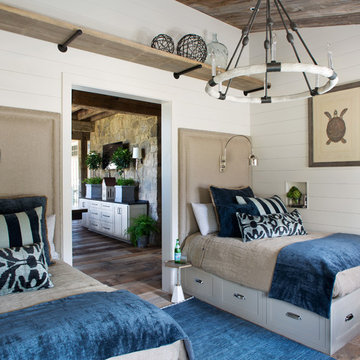
Emily Minton Redfield Photography
Norris Architecture
Design ideas for a medium sized farmhouse guest bedroom in Nashville with white walls, dark hardwood flooring, no fireplace and brown floors.
Design ideas for a medium sized farmhouse guest bedroom in Nashville with white walls, dark hardwood flooring, no fireplace and brown floors.
Guest Bedroom Ideas and Designs
1