Half Tiled Bathroom with a Freestanding Bath Ideas and Designs
Refine by:
Budget
Sort by:Popular Today
1 - 20 of 713 photos
Item 1 of 3

award winning builder, double sink, two sinks, framed mirror, luxurious, crystal chandelier, potlight, rainhead, white trim
Medium sized traditional ensuite half tiled bathroom in Vancouver with a submerged sink, recessed-panel cabinets, dark wood cabinets, granite worktops, a freestanding bath, a corner shower, grey tiles, ceramic tiles, white walls and porcelain flooring.
Medium sized traditional ensuite half tiled bathroom in Vancouver with a submerged sink, recessed-panel cabinets, dark wood cabinets, granite worktops, a freestanding bath, a corner shower, grey tiles, ceramic tiles, white walls and porcelain flooring.
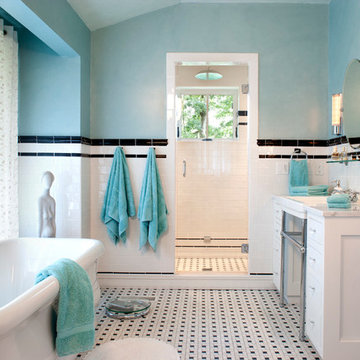
David Dietrich
Traditional half tiled bathroom in Other with a console sink, a freestanding bath and metro tiles.
Traditional half tiled bathroom in Other with a console sink, a freestanding bath and metro tiles.

The Master Bathroom is quite a retreat for the owners and part of an elegant Master Suite. The spacious marble shower and beautiful soaking tub offer an escape for relaxation.

A lovely bathroom, with brushed gold finishes, a sumptuous shower and enormous bath and a shower toilet. The tiles are not marble but a very large practical marble effect porcelain which is perfect for easy maintenance.

Newport 653
Inspiration for a large traditional ensuite half tiled bathroom in Charleston with a freestanding bath, white tiles, metro tiles, porcelain flooring, a corner shower, a two-piece toilet, an open shower, light wood cabinets, white walls, a console sink and grey floors.
Inspiration for a large traditional ensuite half tiled bathroom in Charleston with a freestanding bath, white tiles, metro tiles, porcelain flooring, a corner shower, a two-piece toilet, an open shower, light wood cabinets, white walls, a console sink and grey floors.

Photography by William Quarles
Design ideas for a large classic ensuite half tiled bathroom in Charleston with a freestanding bath, stone tiles, pebble tile flooring, beaded cabinets, beige cabinets, a corner shower, grey tiles, beige walls, engineered stone worktops, grey floors and white worktops.
Design ideas for a large classic ensuite half tiled bathroom in Charleston with a freestanding bath, stone tiles, pebble tile flooring, beaded cabinets, beige cabinets, a corner shower, grey tiles, beige walls, engineered stone worktops, grey floors and white worktops.

Inspiration for a large country ensuite half tiled bathroom in Omaha with a freestanding bath, a corner shower, black and white tiles, white tiles, grey walls, multi-coloured floors, a hinged door, recessed-panel cabinets, white cabinets, ceramic tiles, cement flooring, a vessel sink and white worktops.
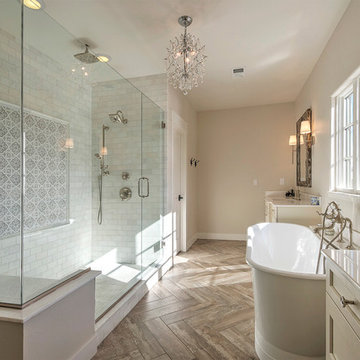
Photo of a large classic ensuite half tiled bathroom in Denver with recessed-panel cabinets, white cabinets, a freestanding bath, an alcove shower, grey tiles, white tiles, metro tiles, beige walls, medium hardwood flooring, quartz worktops, brown floors and a hinged door.

This is a beautiful master bathroom and closet remodel. The free standing bathtub with chandelier is the focal point in the room. The shower is travertine subway tile with enough room for 2.
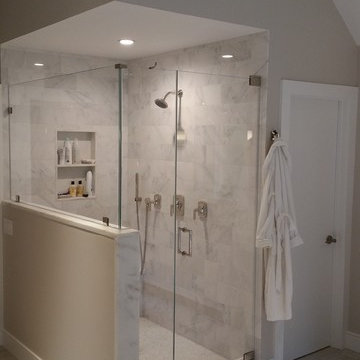
Salem NY renovation. Couple expanded current small master bath with a small addition. They gained dual vanities, a free standing tub to look out at their treehouse view, a separate water closet and beautiful walk in shower with seat. with both modern and traditional features, this is now a relaxing and timeless retreat for the couple.

Recently completed master suite renovation in the northern suburbs of Minneapolis. This was a major change from the previous bathroom and bedroom which was outdated and rundown!
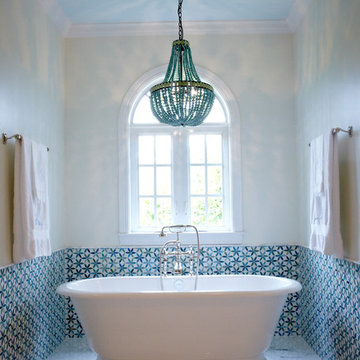
Sky blue-painted ceiling
Mediterranean half tiled bathroom in Miami with a freestanding bath and multi-coloured tiles.
Mediterranean half tiled bathroom in Miami with a freestanding bath and multi-coloured tiles.

Designed By: Richard Bustos Photos By: Jeri Koegel
Ron and Kathy Chaisson have lived in many homes throughout Orange County, including three homes on the Balboa Peninsula and one at Pelican Crest. But when the “kind of retired” couple, as they describe their current status, decided to finally build their ultimate dream house in the flower streets of Corona del Mar, they opted not to skimp on the amenities. “We wanted this house to have the features of a resort,” says Ron. “So we designed it to have a pool on the roof, five patios, a spa, a gym, water walls in the courtyard, fire-pits and steam showers.”
To bring that five-star level of luxury to their newly constructed home, the couple enlisted Orange County’s top talent, including our very own rock star design consultant Richard Bustos, who worked alongside interior designer Trish Steel and Patterson Custom Homes as well as Brandon Architects. Together the team created a 4,500 square-foot, five-bedroom, seven-and-a-half-bathroom contemporary house where R&R get top billing in almost every room. Two stories tall and with lots of open spaces, it manages to feel spacious despite its narrow location. And from its third floor patio, it boasts panoramic ocean views.
“Overall we wanted this to be contemporary, but we also wanted it to feel warm,” says Ron. Key to creating that look was Richard, who selected the primary pieces from our extensive portfolio of top-quality furnishings. Richard also focused on clean lines and neutral colors to achieve the couple’s modern aesthetic, while allowing both the home’s gorgeous views and Kathy’s art to take center stage.
As for that mahogany-lined elevator? “It’s a requirement,” states Ron. “With three levels, and lots of entertaining, we need that elevator for keeping the bar stocked up at the cabana, and for our big barbecue parties.” He adds, “my wife wears high heels a lot of the time, so riding the elevator instead of taking the stairs makes life that much better for her.”
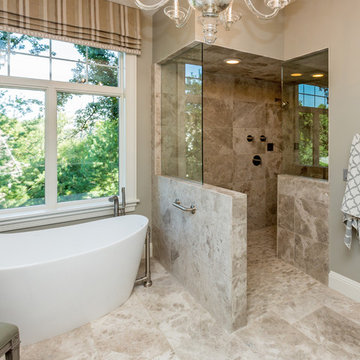
Inspiration for a classic half tiled bathroom in Other with a freestanding bath and an alcove shower.
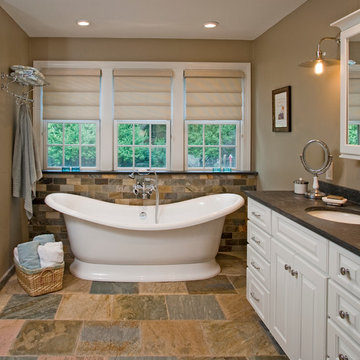
This image features the bathroom's very elegant Victoria & Albert slipper tub. Centrally located under the windows, this tub is ideal for unwinding after along day and complimented by a period style wall mount chrome tub fill and hand spray. The floor shown is a natural clefted slate with radiant heating.

Master bathroom with reclaimed cabinet as vanity.
Design ideas for a contemporary half tiled bathroom in Nashville with a submerged sink, flat-panel cabinets, distressed cabinets, a freestanding bath, grey tiles and slate flooring.
Design ideas for a contemporary half tiled bathroom in Nashville with a submerged sink, flat-panel cabinets, distressed cabinets, a freestanding bath, grey tiles and slate flooring.
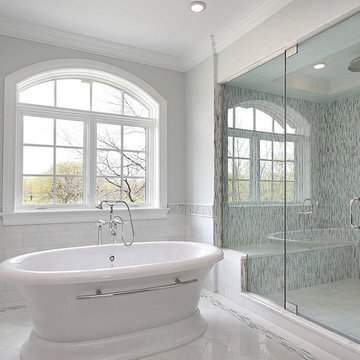
Calm of the Soho collection is made up of thin strips, finely cut and placed together for a linear contemporary look.
Large contemporary ensuite half tiled bathroom in New York with a freestanding bath, an alcove shower, multi-coloured tiles, matchstick tiles, grey walls, porcelain flooring, white floors, a hinged door and a shower bench.
Large contemporary ensuite half tiled bathroom in New York with a freestanding bath, an alcove shower, multi-coloured tiles, matchstick tiles, grey walls, porcelain flooring, white floors, a hinged door and a shower bench.

Our clients wanted the ultimate modern farmhouse custom dream home. They found property in the Santa Rosa Valley with an existing house on 3 ½ acres. They could envision a new home with a pool, a barn, and a place to raise horses. JRP and the clients went all in, sparing no expense. Thus, the old house was demolished and the couple’s dream home began to come to fruition.
The result is a simple, contemporary layout with ample light thanks to the open floor plan. When it comes to a modern farmhouse aesthetic, it’s all about neutral hues, wood accents, and furniture with clean lines. Every room is thoughtfully crafted with its own personality. Yet still reflects a bit of that farmhouse charm.
Their considerable-sized kitchen is a union of rustic warmth and industrial simplicity. The all-white shaker cabinetry and subway backsplash light up the room. All white everything complimented by warm wood flooring and matte black fixtures. The stunning custom Raw Urth reclaimed steel hood is also a star focal point in this gorgeous space. Not to mention the wet bar area with its unique open shelves above not one, but two integrated wine chillers. It’s also thoughtfully positioned next to the large pantry with a farmhouse style staple: a sliding barn door.
The master bathroom is relaxation at its finest. Monochromatic colors and a pop of pattern on the floor lend a fashionable look to this private retreat. Matte black finishes stand out against a stark white backsplash, complement charcoal veins in the marble looking countertop, and is cohesive with the entire look. The matte black shower units really add a dramatic finish to this luxurious large walk-in shower.
Photographer: Andrew - OpenHouse VC

Jaime Alvarez jaimephoto.com
This is an example of an urban half tiled bathroom in Philadelphia with a wall-mounted sink, a freestanding bath, a walk-in shower, white walls, mosaic tile flooring, black and white tiles, black floors and an open shower.
This is an example of an urban half tiled bathroom in Philadelphia with a wall-mounted sink, a freestanding bath, a walk-in shower, white walls, mosaic tile flooring, black and white tiles, black floors and an open shower.
Half Tiled Bathroom with a Freestanding Bath Ideas and Designs
1
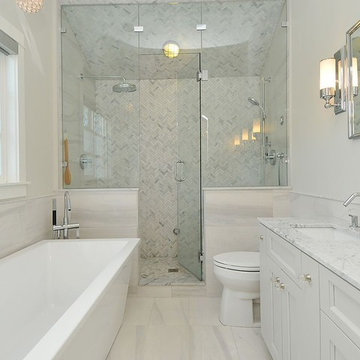

 Shelves and shelving units, like ladder shelves, will give you extra space without taking up too much floor space. Also look for wire, wicker or fabric baskets, large and small, to store items under or next to the sink, or even on the wall.
Shelves and shelving units, like ladder shelves, will give you extra space without taking up too much floor space. Also look for wire, wicker or fabric baskets, large and small, to store items under or next to the sink, or even on the wall.  The sink, the mirror, shower and/or bath are the places where you might want the clearest and strongest light. You can use these if you want it to be bright and clear. Otherwise, you might want to look at some soft, ambient lighting in the form of chandeliers, short pendants or wall lamps. You could use accent lighting around your bath in the form to create a tranquil, spa feel, as well.
The sink, the mirror, shower and/or bath are the places where you might want the clearest and strongest light. You can use these if you want it to be bright and clear. Otherwise, you might want to look at some soft, ambient lighting in the form of chandeliers, short pendants or wall lamps. You could use accent lighting around your bath in the form to create a tranquil, spa feel, as well. 