Half Tiled Bathroom with Engineered Stone Worktops Ideas and Designs
Refine by:
Budget
Sort by:Popular Today
1 - 20 of 413 photos
Item 1 of 3

Ensuite bathroom with brass sanitaryware
Design ideas for a contemporary grey and white half tiled bathroom in London with flat-panel cabinets, grey cabinets, grey tiles, porcelain tiles, grey walls, porcelain flooring, engineered stone worktops, grey floors, a hinged door, white worktops, feature lighting, a single sink, a floating vanity unit, a submerged bath, a corner shower and a submerged sink.
Design ideas for a contemporary grey and white half tiled bathroom in London with flat-panel cabinets, grey cabinets, grey tiles, porcelain tiles, grey walls, porcelain flooring, engineered stone worktops, grey floors, a hinged door, white worktops, feature lighting, a single sink, a floating vanity unit, a submerged bath, a corner shower and a submerged sink.

Inspiration for a large contemporary bathroom in Chicago with mosaic tiles, flat-panel cabinets, grey cabinets, an alcove shower, green tiles, mosaic tile flooring, a submerged sink, engineered stone worktops and beige walls.

Simple clean design...in this master bathroom renovation things were kept in the same place but in a very different interpretation. The shower is where the exiting one was, but the walls surrounding it were taken out, a curbless floor was installed with a sleek tile-over linear drain that really goes away. A free-standing bathtub is in the same location that the original drop in whirlpool tub lived prior to the renovation. The result is a clean, contemporary design with some interesting "bling" effects like the bubble chandelier and the mirror rounds mosaic tile located in the back of the niche.

This project was a joy to work on, as we married our firm’s modern design aesthetic with the client’s more traditional and rustic taste. We gave new life to all three bathrooms in her home, making better use of the space in the powder bathroom, optimizing the layout for a brother & sister to share a hall bath, and updating the primary bathroom with a large curbless walk-in shower and luxurious clawfoot tub. Though each bathroom has its own personality, we kept the palette cohesive throughout all three.

Medium sized traditional grey and white bathroom in Atlanta with recessed-panel cabinets, blue cabinets, a built-in bath, a two-piece toilet, white tiles, ceramic tiles, white walls, marble flooring, a submerged sink, engineered stone worktops, grey floors, white worktops, a wall niche, double sinks and a built in vanity unit.

The homeowners wanted to improve the layout and function of their tired 1980’s bathrooms. The master bath had a huge sunken tub that took up half the floor space and the shower was tiny and in small room with the toilet. We created a new toilet room and moved the shower to allow it to grow in size. This new space is far more in tune with the client’s needs. The kid’s bath was a large space. It only needed to be updated to today’s look and to flow with the rest of the house. The powder room was small, adding the pedestal sink opened it up and the wallpaper and ship lap added the character that it needed

A master bathroom in need of an update was modernized with a barn door, new vanity and modern natural tile selections. We were able to create a bathroom space which include warm colors( wood shelves, wall color, floor tile) and crisp clean finishes ( vanity, quartz, textural wall tile). There were 2 benches included for seating in and out of large shower enclosure.
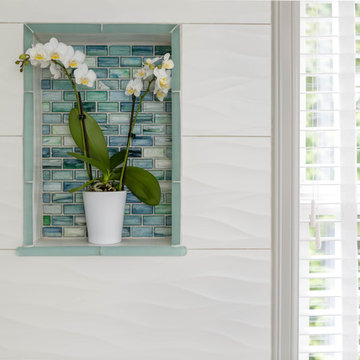
Snowberry Lane Photography
Inspiration for a large classic ensuite half tiled bathroom in Seattle with turquoise cabinets, a freestanding bath, white tiles, glass tiles, porcelain flooring, a vessel sink, engineered stone worktops, grey floors, a hinged door, recessed-panel cabinets, a corner shower and white walls.
Inspiration for a large classic ensuite half tiled bathroom in Seattle with turquoise cabinets, a freestanding bath, white tiles, glass tiles, porcelain flooring, a vessel sink, engineered stone worktops, grey floors, a hinged door, recessed-panel cabinets, a corner shower and white walls.

Stacked Stone can be used in a variety of applications. Here it is used as a backsplash behind the vanity in the master bath, Noric Construction, Tucson, AZ
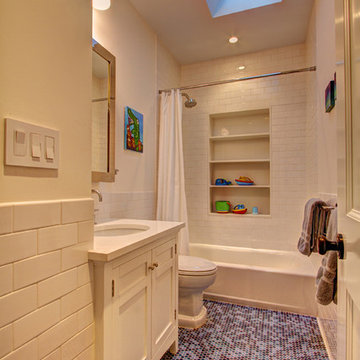
Kids' bathroom.
Photography by Marc Valencia.
Classic bathroom in New York with a submerged sink, shaker cabinets, white cabinets, engineered stone worktops, an alcove bath, a shower/bath combination, a one-piece toilet, white tiles, metro tiles and purple floors.
Classic bathroom in New York with a submerged sink, shaker cabinets, white cabinets, engineered stone worktops, an alcove bath, a shower/bath combination, a one-piece toilet, white tiles, metro tiles and purple floors.

What makes a bathroom accessible depends on the needs of the person using it, which is why we offer many custom options. In this case, a difficult to enter drop-in tub and a tiny separate shower stall were replaced with a walk-in shower complete with multiple grab bars, shower seat, and an adjustable hand shower. For every challenge, we found an elegant solution, like placing the shower controls within easy reach of the seat. Along with modern updates to the rest of the bathroom, we created an inviting space that's easy and enjoyable for everyone.

The basement bathroom had all sorts of quirkiness to it. The vanity was too small for a couple of growing kids, the shower was a corner shower and had a storage cabinet incorporated into the wall that was almost too tall to put anything into. This space was in need of a over haul. We updated the bathroom with a wall to wall shower, light bright paint, wood tile floors, vanity lights, and a big enough vanity for growing kids. The space is in a basement meaning that the walls were not tall. So we continued the tile and the mirror to the ceiling. This bathroom did not have any natural light and so it was important to have to make the bathroom light and bright. We added the glossy tile to reflect the ceiling and vanity lights.

Paul Vu
Design ideas for a medium sized classic ensuite half tiled bathroom in Los Angeles with flat-panel cabinets, an alcove shower, white tiles, ceramic tiles, white walls, a vessel sink, engineered stone worktops, a hinged door, white worktops, mosaic tile flooring, black floors and medium wood cabinets.
Design ideas for a medium sized classic ensuite half tiled bathroom in Los Angeles with flat-panel cabinets, an alcove shower, white tiles, ceramic tiles, white walls, a vessel sink, engineered stone worktops, a hinged door, white worktops, mosaic tile flooring, black floors and medium wood cabinets.

An original overhead soffit, tile countertops, fluorescent lights and oak cabinets were all removed to create a modern, spa-inspired master bathroom. Color inspiration came from the nearby ocean and was juxtaposed with a custom, expresso-stained vanity, white quartz countertops and new plumbing fixtures.
Sources:
Wall Paint - Sherwin-Williams, Tide Water @ 120%
Faucet - Hans Grohe
Tub Deck Set - Hans Grohe
Sink - Kohler
Ceramic Field Tile - Lanka Tile
Glass Accent Tile - G&G Tile
Shower Floor/Niche Tile - AKDO
Floor Tile - Emser
Countertops, shower & tub deck, niche and pony wall cap - Caesarstone
Bathroom Scone - George Kovacs
Cabinet Hardware - Atlas
Medicine Cabinet - Restoration Hardware
Photographer - Robert Morning Photography
---
Project designed by Pasadena interior design studio Soul Interiors Design. They serve Pasadena, San Marino, La Cañada Flintridge, Sierra Madre, Altadena, and surrounding areas.
---
For more about Soul Interiors Design, click here: https://www.soulinteriorsdesign.com/

Interiors by SHOPHOUSE Design
Kyle Born Photography
Traditional half tiled bathroom in Philadelphia with a submerged sink, recessed-panel cabinets, white cabinets, engineered stone worktops, white tiles, metro tiles, multi-coloured walls and marble flooring.
Traditional half tiled bathroom in Philadelphia with a submerged sink, recessed-panel cabinets, white cabinets, engineered stone worktops, white tiles, metro tiles, multi-coloured walls and marble flooring.
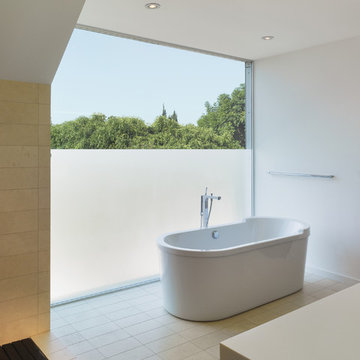
A Philippe Starck tub occupies an over-scaled window box above the entry.
Photo of a small modern ensuite half tiled bathroom in Los Angeles with a freestanding bath, beige tiles, porcelain tiles, white walls, porcelain flooring and engineered stone worktops.
Photo of a small modern ensuite half tiled bathroom in Los Angeles with a freestanding bath, beige tiles, porcelain tiles, white walls, porcelain flooring and engineered stone worktops.
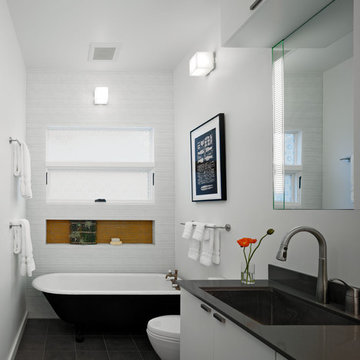
The main floor bath-laundry features the original clawfoot tub in the midst of modern fixtures, finishes, and conveniences.
Photographer: Bruce Damonte

Our clients wanted the ultimate modern farmhouse custom dream home. They found property in the Santa Rosa Valley with an existing house on 3 ½ acres. They could envision a new home with a pool, a barn, and a place to raise horses. JRP and the clients went all in, sparing no expense. Thus, the old house was demolished and the couple’s dream home began to come to fruition.
The result is a simple, contemporary layout with ample light thanks to the open floor plan. When it comes to a modern farmhouse aesthetic, it’s all about neutral hues, wood accents, and furniture with clean lines. Every room is thoughtfully crafted with its own personality. Yet still reflects a bit of that farmhouse charm.
Their considerable-sized kitchen is a union of rustic warmth and industrial simplicity. The all-white shaker cabinetry and subway backsplash light up the room. All white everything complimented by warm wood flooring and matte black fixtures. The stunning custom Raw Urth reclaimed steel hood is also a star focal point in this gorgeous space. Not to mention the wet bar area with its unique open shelves above not one, but two integrated wine chillers. It’s also thoughtfully positioned next to the large pantry with a farmhouse style staple: a sliding barn door.
The master bathroom is relaxation at its finest. Monochromatic colors and a pop of pattern on the floor lend a fashionable look to this private retreat. Matte black finishes stand out against a stark white backsplash, complement charcoal veins in the marble looking countertop, and is cohesive with the entire look. The matte black shower units really add a dramatic finish to this luxurious large walk-in shower.
Photographer: Andrew - OpenHouse VC

Amandakirkpatrick Photo
Design ideas for a medium sized contemporary bathroom in New York with flat-panel cabinets, medium wood cabinets, metro tiles, white walls, an integrated sink, brown floors, white worktops, engineered stone worktops and grey tiles.
Design ideas for a medium sized contemporary bathroom in New York with flat-panel cabinets, medium wood cabinets, metro tiles, white walls, an integrated sink, brown floors, white worktops, engineered stone worktops and grey tiles.
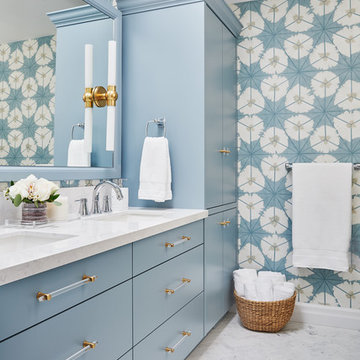
Stephani Buchman Photography
Medium sized traditional bathroom in Toronto with flat-panel cabinets, blue cabinets, an alcove shower, a one-piece toilet, blue tiles, porcelain tiles, blue walls, marble flooring, a submerged sink, engineered stone worktops, white floors and a hinged door.
Medium sized traditional bathroom in Toronto with flat-panel cabinets, blue cabinets, an alcove shower, a one-piece toilet, blue tiles, porcelain tiles, blue walls, marble flooring, a submerged sink, engineered stone worktops, white floors and a hinged door.
Half Tiled Bathroom with Engineered Stone Worktops Ideas and Designs
1

 Shelves and shelving units, like ladder shelves, will give you extra space without taking up too much floor space. Also look for wire, wicker or fabric baskets, large and small, to store items under or next to the sink, or even on the wall.
Shelves and shelving units, like ladder shelves, will give you extra space without taking up too much floor space. Also look for wire, wicker or fabric baskets, large and small, to store items under or next to the sink, or even on the wall.  The sink, the mirror, shower and/or bath are the places where you might want the clearest and strongest light. You can use these if you want it to be bright and clear. Otherwise, you might want to look at some soft, ambient lighting in the form of chandeliers, short pendants or wall lamps. You could use accent lighting around your bath in the form to create a tranquil, spa feel, as well.
The sink, the mirror, shower and/or bath are the places where you might want the clearest and strongest light. You can use these if you want it to be bright and clear. Otherwise, you might want to look at some soft, ambient lighting in the form of chandeliers, short pendants or wall lamps. You could use accent lighting around your bath in the form to create a tranquil, spa feel, as well. 