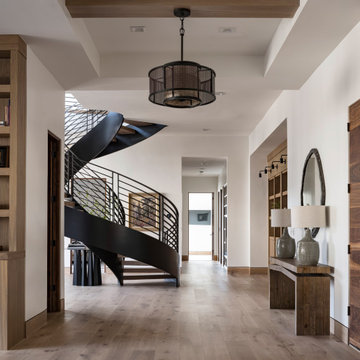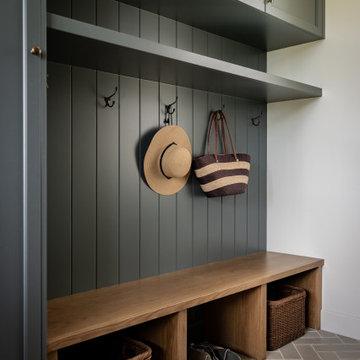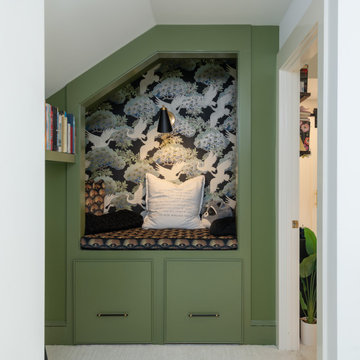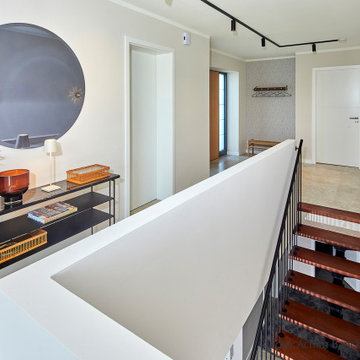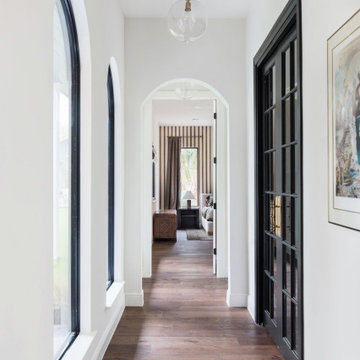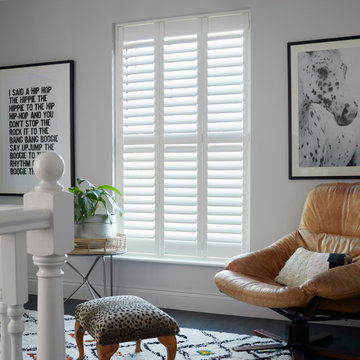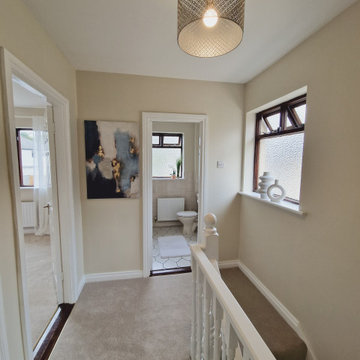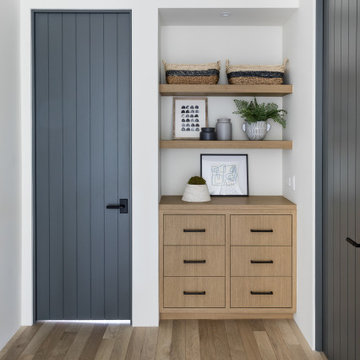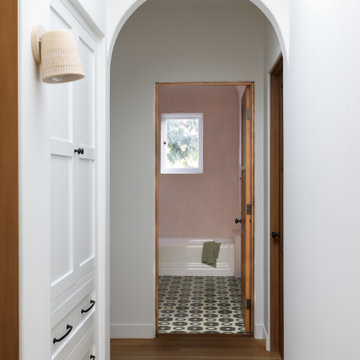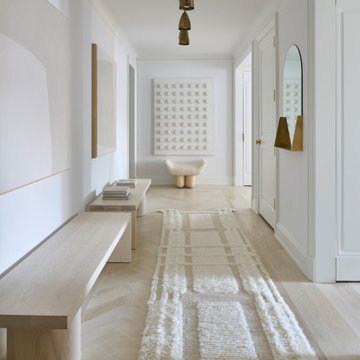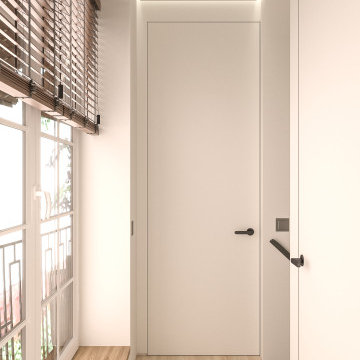Hallway Ideas and Designs
Refine by:
Budget
Sort by:Popular Today
41 - 60 of 311,089 photos
Find the right local pro for your project

New project reveal! Over the next week, I’ll be sharing the renovation of an adorable 1920s cottage - set in a lovely quiet area of Dulwich - which had had it's 'soul stolen' by a refurbishment that whitewashed all the spaces and removed all features. The new owners came to us to ask that we breathe life back into what they knew was a house with great potential.
?
The floors were solid and wiring all up to date, so we came in with a concept of 'modern English country' that would feel fresh and contemporary while also acknowledging the cottage's roots.
?
The clients and I agreed that House of Hackney prints and lots of natural colour would be would be key to the concept.
?
Starting with the downstairs, we introduced shaker panelling and built-in furniture for practical storage and instant character, brought in a fabulous F&B wallpaper, one of my favourite green paints (Windmill Lane by @littlegreenepaintcompany ) and mixed in lots of vintage furniture to make it feel like an evolved home.
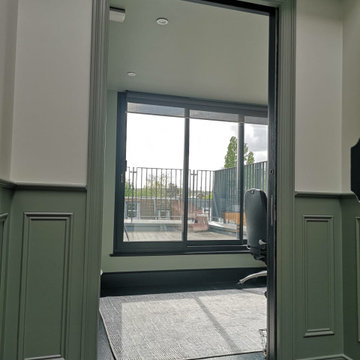
Heritage Victorian Design Wall Panelling Project London N8
Farrow & Ball Paint Panelling painted with Pigeon & walls are painted with Strong White both by Farrow & Ball.
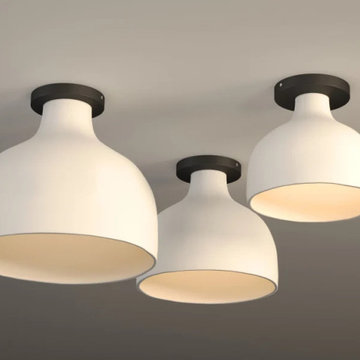
Flush mount light for kitchen island and dining, flush ceiling light for low ceiling, semi flush ceiling lights for your foyer and study. Bring eco friendly handmade lighting and sustainable design in the form of hand made ceramic lighting to your indoor lighting solution.
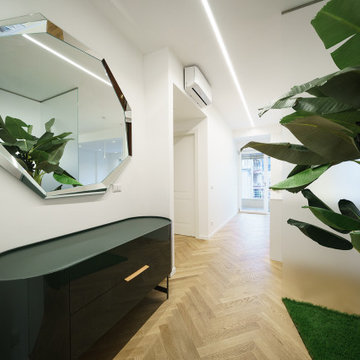
2022 Roma, Italy
LOCATION: Roma
AREA: 65 sq. m.
TYPE: Realized project
L’amore profondo per una città cosmopolita come Parigi con la poesia dei suoi tetti, connubio tra i toni del grigio, l’ardesia e il verderame, l’urbanistica delle sue strade e lo stile degli interni, ricercato, caldo e eclettico, è il perno che ha ispirato la progettazione di questo appartamento di 65 mq sito nel quartiere prati di Roma, ma anche la richiesta specifica del giovane proprietario di respirare negli interni la stessa atmosfera vissuta durante uno dei suoi numerosi soggiorni in Francia. La ristrutturazione ha previsto un totale restyling dell’appartamento prediligendo la soluzione di open space a cui si accede da un ingresso elegante e ricercato, attraverso un gioco di specchiature e riflessi, vetri satinati effetto vedo-non vedo e rigogliose piante dal sapore jungle. L’open space è caratterizzato da una parete attrezzata realizzata in cartongesso che separa l’area living da quella della cucina. L’uso del gres effetto marmo dalle venature calde, armoniche e decisamente retrò è utilizzato non solo in cucina, ma anche nella camera da letto e in bagno, come richiamo visivo e di continuità stilistica e spesso impreziosito dal colore verde smeraldo dei dettagli degli arredi dell’area salotto o dal rosso scuro dei comodini nella camera da letto. Il parquet in rovere a spina di pesce alla francese posato in tutta casa dona un’atmosfera calda e accogliente nonché un forte richiamo allo stile bohemien parigino. Vivere la casa come un viaggio in continua evoluzione, plasmato dalle proprie esperienze è stata la sfida di un progetto in cui spazio e tempo si sono fermati pur rivisitati da elementi contemporanei fortemente eclettici.
The deep love for a cosmopolitan city like Paris with the poetry of its roofs, a combination of shades of grey, slate and verdigris, the urban planning of its streets and the style of the interiors, refined, warm and eclectic, is the pivot that inspired the design of this 65 m2 apartment located in the Prati district of Rome, but also the specific request of the young owner to breathe in the interiors the same atmosphere experienced during one of his numerous stays in France. The renovation involved a total restyling of the apartment, favoring the open space solution which is accessed from an elegant and refined entrance, through a play of mirrors and reflections, frosted glass with a peek-a-boo effect and lush plants with a jungle flavour. The open space is characterized by an equipped wall made of plasterboard that separates the living area from that of the kitchen. The use of marble-effect stoneware with warm, harmonious and decidedly retro veins is used not only in the kitchen, but also in the bedroom and bathroom, as an eye-catcher and stylistic continuity and often embellished by the emerald green color of the furniture details of the living area or by the dark red of the bedside tables in the bedroom. The French herringbone oak parquet laid throughout the house gives a warm and welcoming atmosphere as well as a strong reference to the Parisian bohemian style. Living the house as a journey in constant evolution, shaped by one’s own experiences was the challenge of a project in which space and time have stopped while being revisited by highly eclectic contemporary elemen
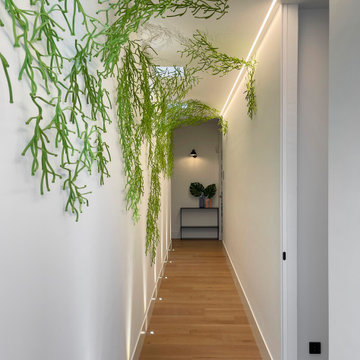
Pasillo largo y estrecho al que dotamos de vida mediante un gran ventanal, claraboyas en el techo, focos en el suelo y una gran cantidad de algas de Vitra.
Long and narrow corridor that we bring to life through a large window, skylights in the ceiling, spotlights on the floor and a large amount of Vitra algae.
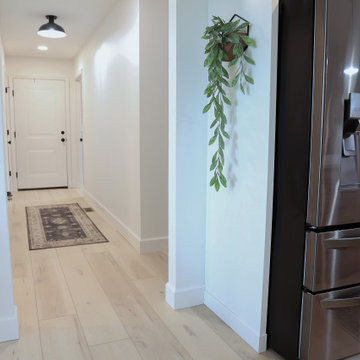
Clean and bright vinyl planks for a space where you can clear your mind and relax. Unique knots bring life and intrigue to this tranquil maple design. With the Modin Collection, we have raised the bar on luxury vinyl plank. The result is a new standard in resilient flooring. Modin offers true embossed in register texture, a low sheen level, a rigid SPC core, an industry-leading wear layer, and so much more.
Reload the page to not see this specific ad anymore

Custom commercial woodwork by WL Kitchen & Home.
For more projects visit our website wlkitchenandhome.com
.
.
.
#woodworker #luxurywoodworker #commercialfurniture #commercialwoodwork #carpentry #commercialcarpentry #bussinesrenovation #countryclub #restaurantwoodwork #millwork #woodpanel #traditionaldecor #wedingdecor #dinnerroom #cofferedceiling #commercialceiling #restaurantciling #luxurydecoration #mansionfurniture #custombar #commercialbar #buffettable #partyfurniture #restaurantfurniture #interirdesigner #commercialdesigner #elegantbusiness #elegantstyle #luxuryoffice
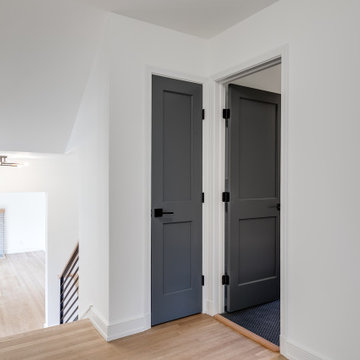
This midcentury split level needed an entire gut renovation to bring it into the current century. Keeping the design simple and modern, we updated every inch of this house, inside and out, holding true to era appropriate touches.
Hallway Ideas and Designs
3


