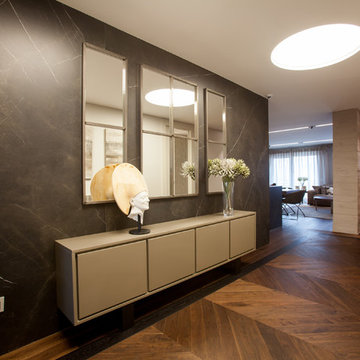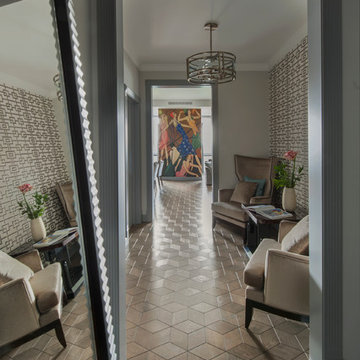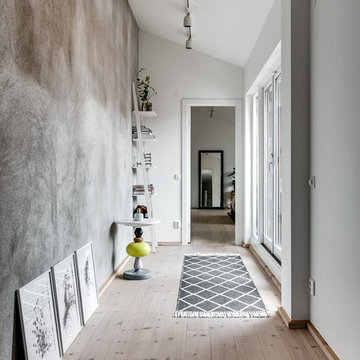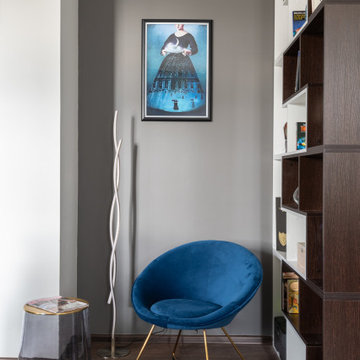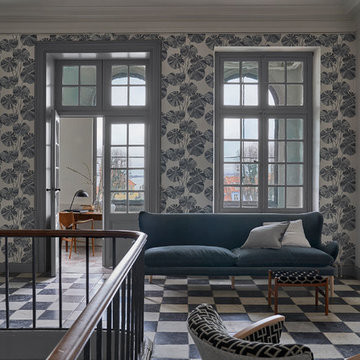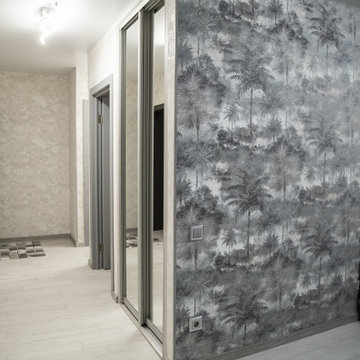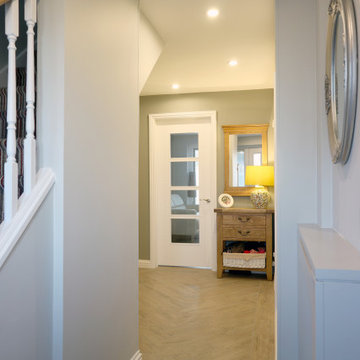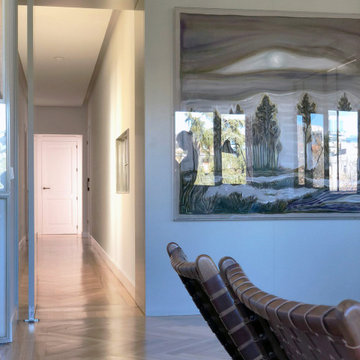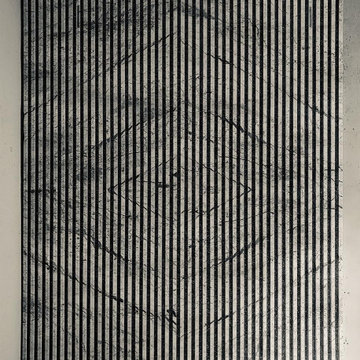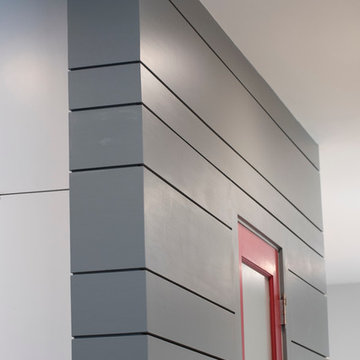Hallway with Grey Walls and a Feature Wall Ideas and Designs
Refine by:
Budget
Sort by:Popular Today
1 - 20 of 30 photos

We added a reading nook, black cast iron radiators, antique furniture and rug to the landing of the Isle of Wight project
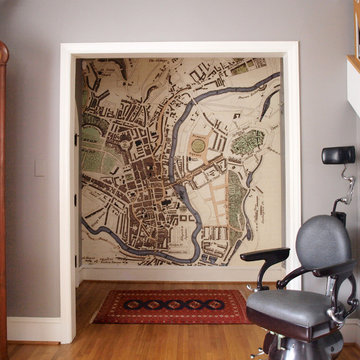
Our fantastic "Antique Map of Bath" vintage map wallpaper installed in the home. Looks great!
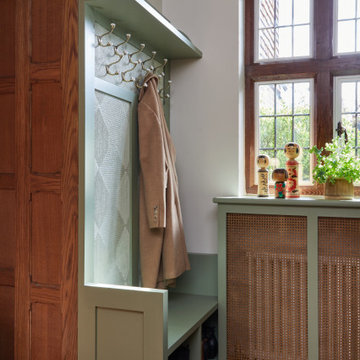
Our latest interior design project in Harpenden, a stunning British Colonial-style home enriched with a unique collection of Asian art and furniture. Bespoke joinery and a sophisticated palette merge functionality with elegance, creating a warm and worldly atmosphere. This project is a testament to the beauty of blending diverse cultural styles, offering a luxurious yet inviting living space.
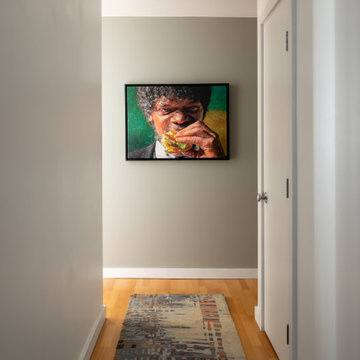
There was no question whether or not Andrew would have this painting of Samuel Jackson eating a Hamburger taken from the movie Pulp Fiction. The entryway became the perfect location to create impact. Photography by Julie Mannell Photography, Interior Design by Belltown Design LLC
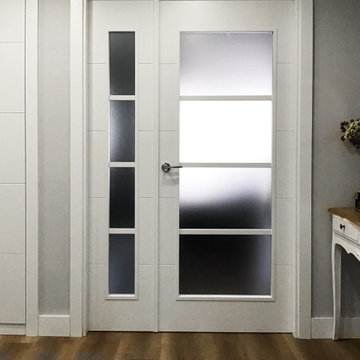
Reforma de vivienda en Sanchinarro, Madrid.
- Carpintería a medida de armarios y puertas con acabado en blanco mate.
- Pintura de paredes y techos, eliminar gotelé.
- Cambio de suelo por un suelo laminado de madera
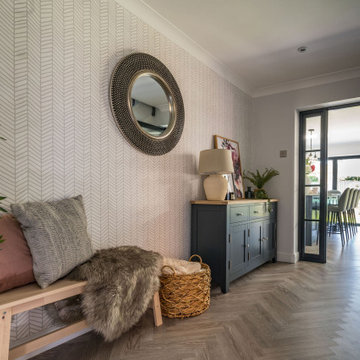
This nice large new hallway now leads through to an extended open-plan kitchen/living room which is bright and inviting. We also included a new utility room on the side of the house. As part of the new hallway, we added full understairs pullout storage, and flexible freestanding storage and renovated the existing stairs with new carpet and handrails. We also added this beautiful black frame oversized door with a side window to get some of the light from the back into the hallway itself.
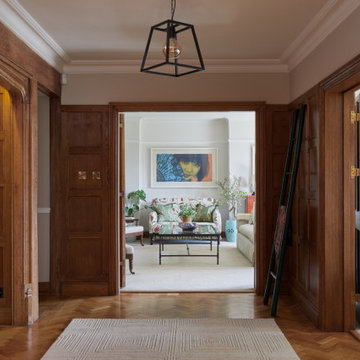
Our latest interior design project in Harpenden, a stunning British Colonial-style home enriched with a unique collection of Asian art and furniture. Bespoke joinery and a sophisticated palette merge functionality with elegance, creating a warm and worldly atmosphere. This project is a testament to the beauty of blending diverse cultural styles, offering a luxurious yet inviting living space.
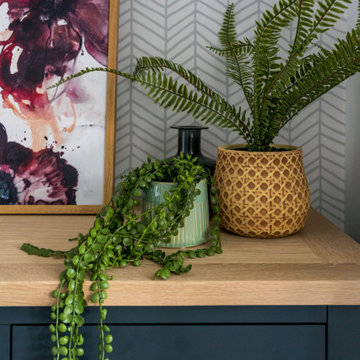
This nice large new hallway now leads through to an extended open-plan kitchen/living room which is bright and inviting. We also included a new utility room on the side of the house. As part of the new hallway, we added full understairs pullout storage, and flexible freestanding storage and renovated the existing stairs with new carpet and handrails. We also added this beautiful black frame oversized door with a side window to get some of the light from the back into the hallway itself.
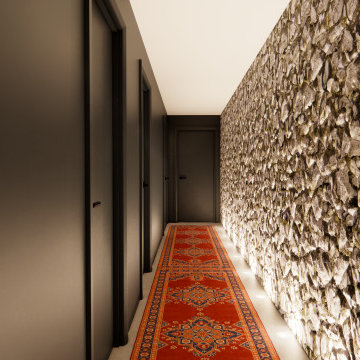
As we have often said it’s so important not to forget the circulation spaces. We think it is important to consider the journey from one space to another. In this building the entrance is defined by a large double height space that has a stair leading to the first floor living areas and master suite. The ground floor is occupied by bedrooms, a home office and a pool/gym area. We have considered the light in all these spaces. The gym space is opened with Crittall walls strategically placed to maintain privacy but give a sense of what is beyond. A central skylight lights the entrance stairs, a lightwell outside the office and bedroom block brings in natural light and a sense of nature in what could feel a subterranean space.
Hallway with Grey Walls and a Feature Wall Ideas and Designs
1
