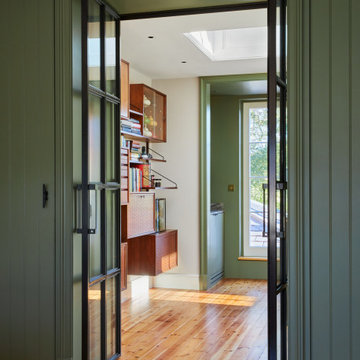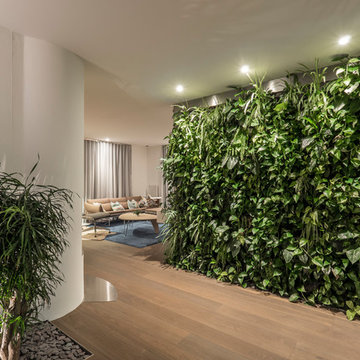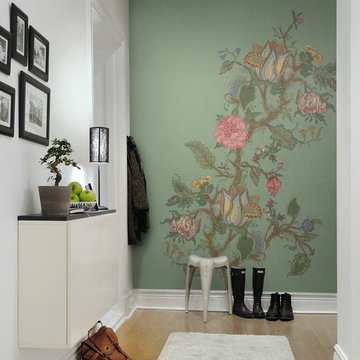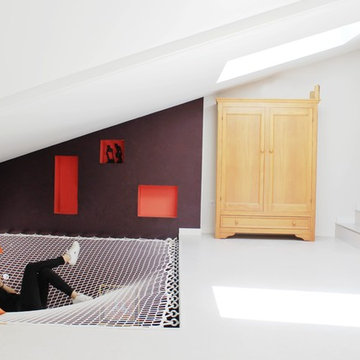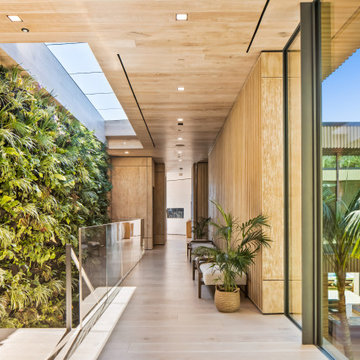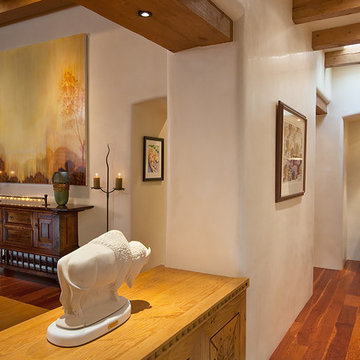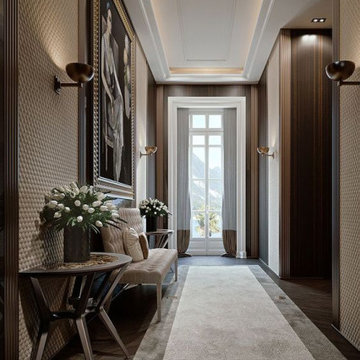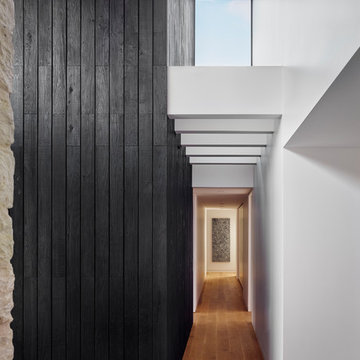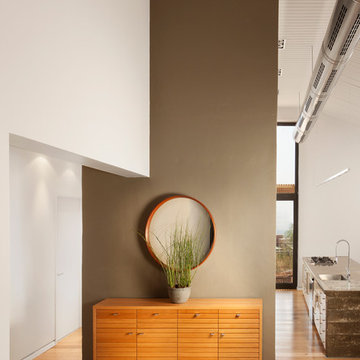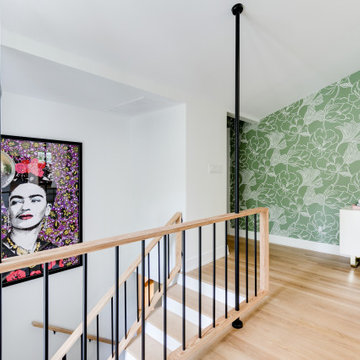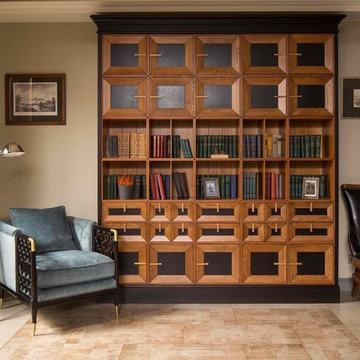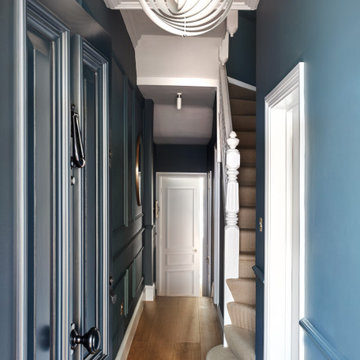Hallway with a Feature Wall Ideas and Designs
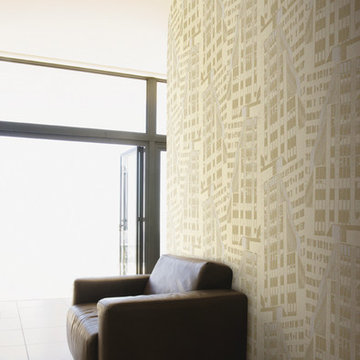
Wallpaper by J&V Italian Design. Available at NewWall.com | Cityscape beckons the downtown crowd with its rounded corners and rows of windows. A tempting canvas for any graffiti-lover.
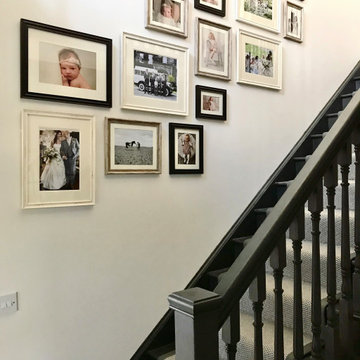
Hallway design using existing pine staircase which was painted Farraw and Ball ‘Off Black’ and covered with a leather trimmed steel grey runner. The walls are painted Farrow and Ball ‘Strong white’ and a faux fireplace was installed, the fire surround was painted ‘ Cornforth white’ and tiled with an off white brick tile in a herringbone pattern. The lights chosen are off white fisherman’s lights. The wall leading up the stairs features a gallery wall.
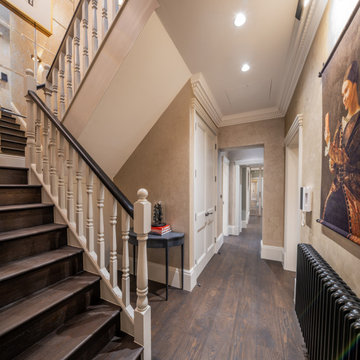
Wall finish is perlata, applied by Bespoke Venetian Plastering (bespokevenetianplastering.com) | Woodwork painted in Slaked Lime Deep #150 by Little Greene
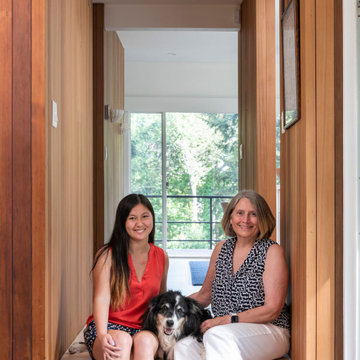
In the early 50s, Herbert and Ruth Weiss attended a lecture by Bauhaus founder Walter Gropius hosted by MIT. They were fascinated by Gropius’ description of the ‘Five Fields’ community of 60 houses he and his firm, The Architect’s Collaborative (TAC), were designing in Lexington, MA. The Weiss’ fell in love with Gropius’ vision for a grouping of 60 modern houses to be arrayed around eight acres of common land that would include a community pool and playground. They soon had one of their own.The original, TAC-designed house was a single-slope design with a modest footprint of 800 square feet. Several years later, the Weiss’ commissioned modernist architect Henry Hoover to add a living room wing and new entry to the house. Hoover’s design included a wall of glass which opens to a charming pond carved into the outcropping of granite ledge.
After living in the house for 65 years, the Weiss’ sold the house to our client, who asked us to design a renovation that would respect the integrity of the vintage modern architecture. Our design focused on reorienting the kitchen, opening it up to the family room. The bedroom wing was redesigned to create a principal bedroom with en-suite bathroom. Interior finishes were edited to create a more fluid relationship between the original TAC home and Hoover’s addition. We worked closely with the builder, Patriot Custom Homes, to install Solar electric panels married to an efficient heat pump heating and cooling system. These updates integrate modern touches and high efficiency into a striking piece of architectural history.
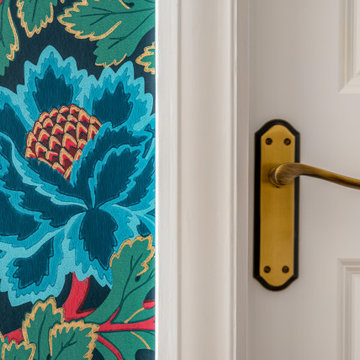
This beautiful wallpaper by Cole & Son just enhances the 1930's features within the house.

In the early 50s, Herbert and Ruth Weiss attended a lecture by Bauhaus founder Walter Gropius hosted by MIT. They were fascinated by Gropius’ description of the ‘Five Fields’ community of 60 houses he and his firm, The Architect’s Collaborative (TAC), were designing in Lexington, MA. The Weiss’ fell in love with Gropius’ vision for a grouping of 60 modern houses to be arrayed around eight acres of common land that would include a community pool and playground. They soon had one of their own.The original, TAC-designed house was a single-slope design with a modest footprint of 800 square feet. Several years later, the Weiss’ commissioned modernist architect Henry Hoover to add a living room wing and new entry to the house. Hoover’s design included a wall of glass which opens to a charming pond carved into the outcropping of granite ledge.
After living in the house for 65 years, the Weiss’ sold the house to our client, who asked us to design a renovation that would respect the integrity of the vintage modern architecture. Our design focused on reorienting the kitchen, opening it up to the family room. The bedroom wing was redesigned to create a principal bedroom with en-suite bathroom. Interior finishes were edited to create a more fluid relationship between the original TAC home and Hoover’s addition. We worked closely with the builder, Patriot Custom Homes, to install Solar electric panels married to an efficient heat pump heating and cooling system. These updates integrate modern touches and high efficiency into a striking piece of architectural history.
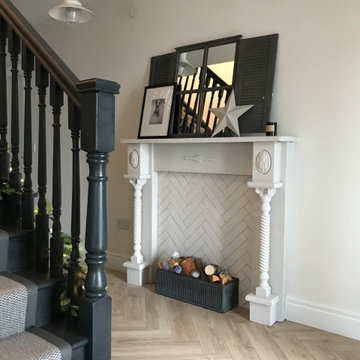
Hallway design using existing pine staircase which was painted Farraw and Ball ‘Off Black’ and covered with a leather trimmed steel grey runner. The walls are painted Farrow and Ball ‘Strong white’ and a faux fireplace was installed, the fire surround was painted ‘ Cornforth white’ and tiled with an off white brick tile in a herringbone pattern. The lights chosen are off white fisherman’s lights. The wall leading up the stairs features a gallery wall.
Hallway with a Feature Wall Ideas and Designs
6
