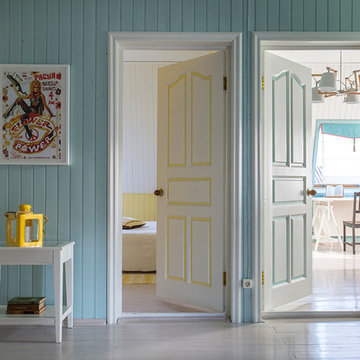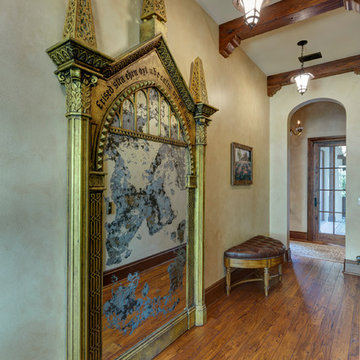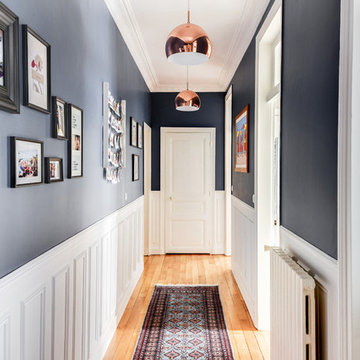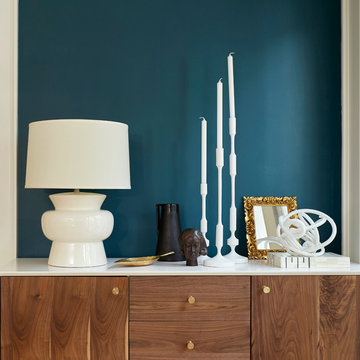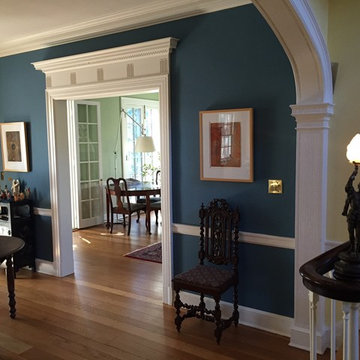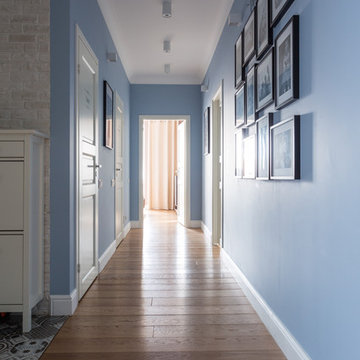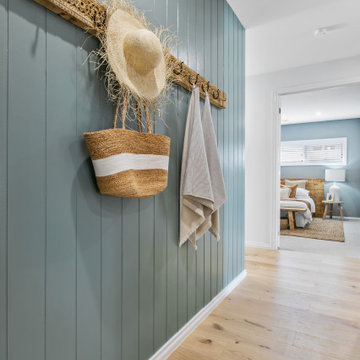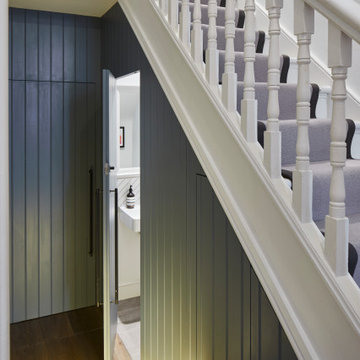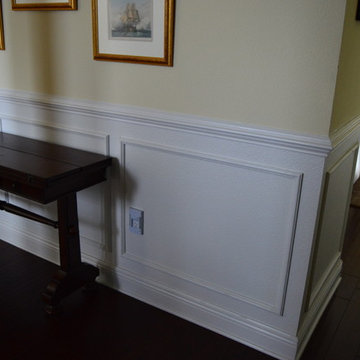Hallway with Blue Walls and Yellow Walls Ideas and Designs
Refine by:
Budget
Sort by:Popular Today
121 - 140 of 4,198 photos
Item 1 of 3
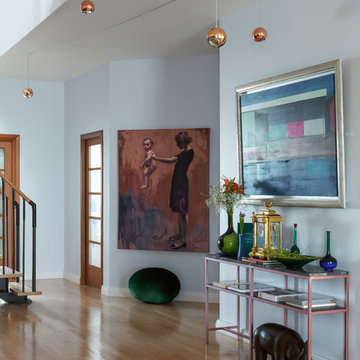
Вид из гостиной на холл. Картины художницы М. Уолтер стали для дизайнера источником вдохновения. Пуф Baleri Italia. Консоль по эскизам К. Мезенцевой. Носорог Andrew Martin.
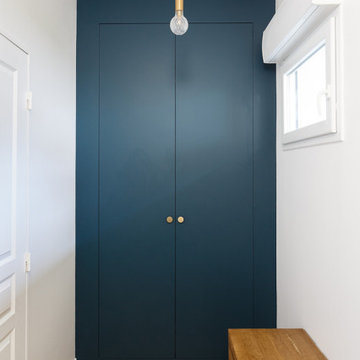
Du style et du caractère - Projet Marchand
Depuis plusieurs année le « bleu » est mis à l’honneur par les pontes de la déco et on comprend pourquoi avec le Projet Marchand. Le bleu est élégant, parfois Roy mais surtout associé à la détente et au bien-être.
Nous avons rénové les 2 salles de bain de cette maison située à Courbevoie dans lesquelles on retrouve de façon récurrente le bleu, le marbre blanc et le laiton. Le carrelage au sol, signé Comptoir du grès cérame, donne tout de suite une dimension graphique; et les détails dorés, sur les miroirs, les suspension, la robinetterie et les poignets des meubles viennent sublimer le tout.
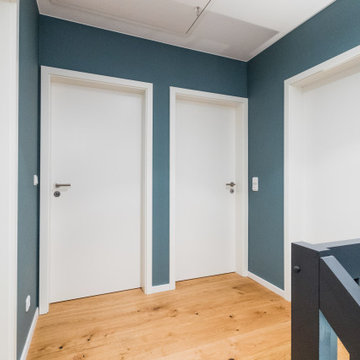
Flur/ Eingangsbereich mit Einbauschrank in Nische für Schuhe und Garderobe.
Die Treppe ist aus Buche Massivholz und wurde lackiert.
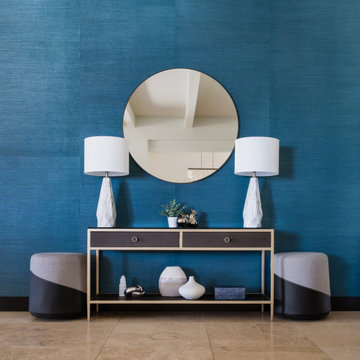
Blue grasscloth wallpaper, metal and leather console table, white lamps, ottomans, painted beams
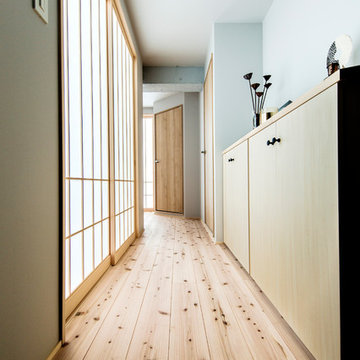
デザインコンセプトは「ジャポナイズ」。
日本人ではなく、海外の方が和モダンを考えたらどんなデザインになるのか。そんな考えから生まれたのがJAPONAIZEです。
JAPONAIZEは「日本風になる、日本化する」モダンは「現実的な、近代的な」という意味があります。
今までの一般的な和モダンとは違い、ダークな色を入れず、ライトグレーの壁や木そのものを使用。
日本を前面に押し出さず、あくまでも日本的であることを意識したスタイルです。
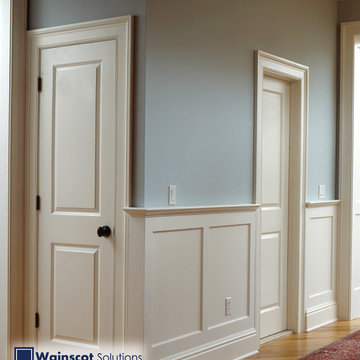
Beautiful hallway with Wainscoting. Visit our website at: Wainscotsolutions.com
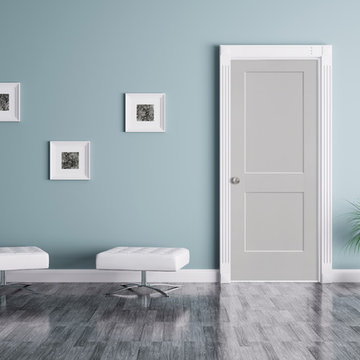
Visit Our Showroom
8000 Locust Mill St.
Ellicott City, MD 21043
Masonite Heritage Interior Door - 2 panels, molded
Elevations Design Solutions by Myers is the go-to inspirational, high-end showroom for the best in cabinetry, flooring, window and door design. Visit our showroom with your architect, contractor or designer to explore the brands and products that best reflects your personal style. We can assist in product selection, in-home measurements, estimating and design, as well as providing referrals to professional remodelers and designers.
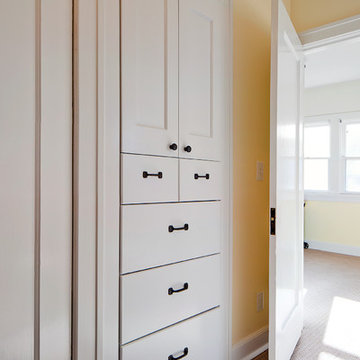
An original turn-of-the-century Craftsman home had lost it original charm in the kitchen and bathroom, both renovated in the 1980s. The clients desired to restore the original look, while still giving the spaces an updated feel. Both rooms were gutted and new materials, fittings and appliances were installed, creating a strong reference to the history of the home, while still moving the house into the 21st century.
Photos by Melissa McCafferty
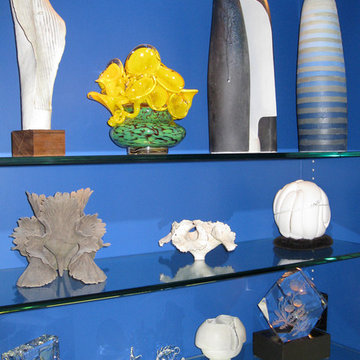
Editing display items and finding the right color for the groupings is important for enhancing the whole presentation.
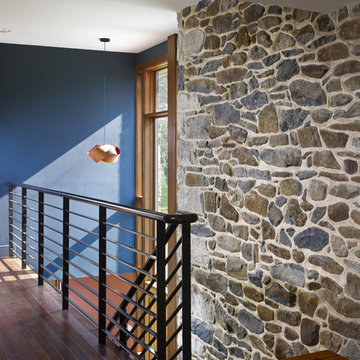
A light filled, open stair hall connects the new master suite to existing second floor spaces.
Photography: Jeffrey Totaro
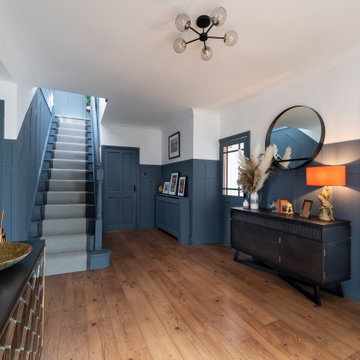
My Clients had recently moved into the home and requested 'WOW FACTOR'. We layered a bold blue with crisp white paint and added accents of orange, brass and yellow. The 3/4 paneling adds height to the spaces and perfectly guides the eye around the room. New herringbone carpet was chosen - short woven pile for durability due to pets - with a grey suede border finishing the runner on the stairs.
Photography by: Leigh Dawney Photography
Hallway with Blue Walls and Yellow Walls Ideas and Designs
7
