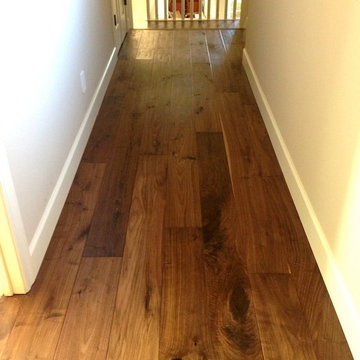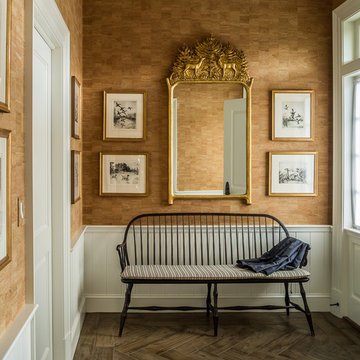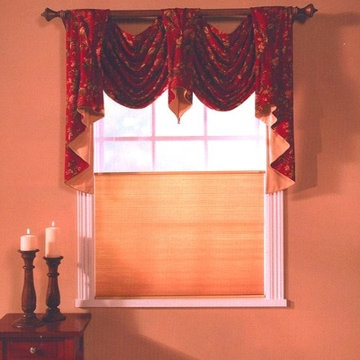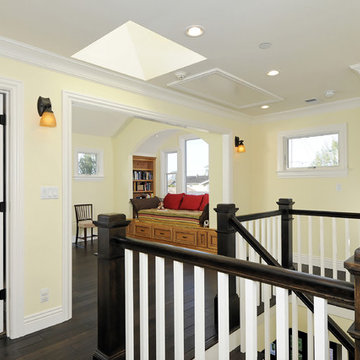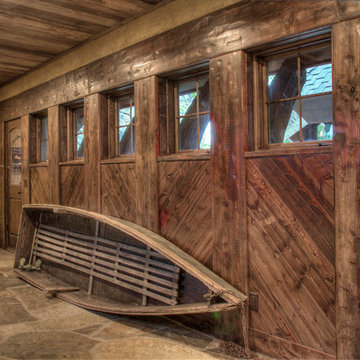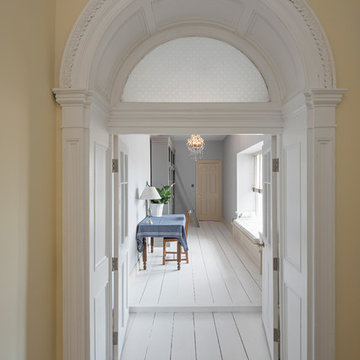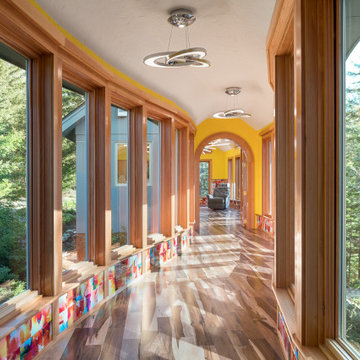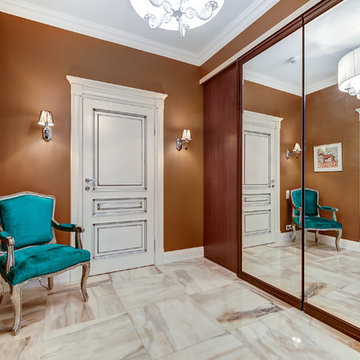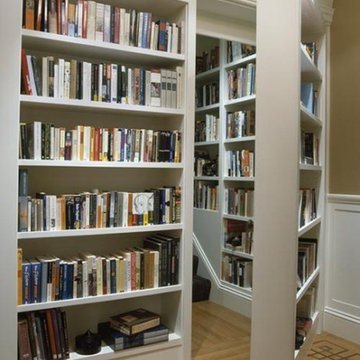Hallway with Brown Walls and Yellow Walls Ideas and Designs
Refine by:
Budget
Sort by:Popular Today
21 - 40 of 3,567 photos
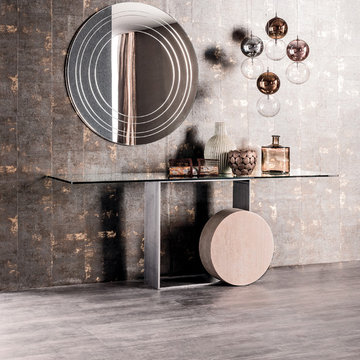
Museum Console Table elevates age-old Italian craftsmanship to brilliant stylistic heights with its unique silhouette and use of timeless materials. Designed by Andrea Lucatello for Cattelan Italia and manufactured in Italy, Museum Console features a white Carrara marble or travertine cylinder complimented by varnished steel, copper, white or graphite lacquered steel structure. Museum Console Table is further enhanced by its availability in four sizes and its clear tempered glass top that denotes a perfect view of the base.

Great hall tree with lots of hooks and a stained bench for sitting. Lots of added cubbies for maximum storage.
Architect: Meyer Design
Photos: Jody Kmetz
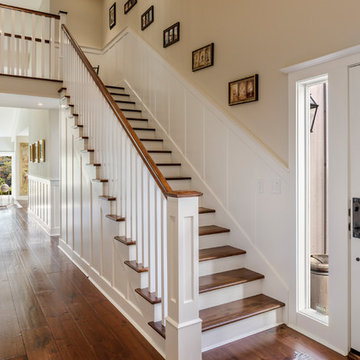
A beautiful, light hallway greets you as you enter this traditional meets farmhouse home in the Sonoma hills. Warm dark wood floors ground the white panelling and guide you to the family room.
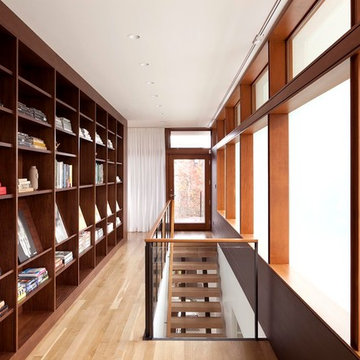
The Council Crest Residence is a renovation and addition to an early 1950s house built for inventor Karl Kurz, whose work included stereoscopic cameras and projectors. Designed by prominent local architect Roscoe Hemenway, the house was built with a traditional ranch exterior and a mid-century modern interior. It became known as “The View-Master House,” alluding to both the inventions of its owner and the dramatic view through the glass entry.
Approached from a small neighborhood park, the home was re-clad maintaining its welcoming scale, with privacy obtained through thoughtful placement of translucent glass, clerestory windows, and a stone screen wall. The original entry was maintained as a glass aperture, a threshold between the quiet residential neighborhood and the dramatic view over the city of Portland and landscape beyond. At the south terrace, an outdoor fireplace is integrated into the stone wall providing a comfortable space for the family and their guests.
Within the existing footprint, the main floor living spaces were completely remodeled. Raised ceilings and new windows create open, light filled spaces. An upper floor was added within the original profile creating a master suite, study, and south facing deck. Space flows freely around a central core while continuous clerestory windows reinforce the sense of openness and expansion as the roof and wall planes extend to the exterior.
Images By: Jeremy Bitterman, Photoraphy Portland OR
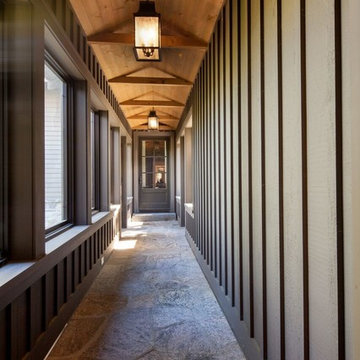
At Murakami Design Inc., we are in the business of creating and building residences that bring comfort and delight to the lives of their owners.
Murakami provides the full range of services involved in designing and building new homes, or in thoroughly reconstructing and updating existing dwellings.
From historical research and initial sketches to construction drawings and on-site supervision, we work with clients every step of the way to achieve their vision and ensure their satisfaction.
We collaborate closely with such professionals as landscape architects and interior designers, as well as structural, mechanical and electrical engineers, respecting their expertise in helping us develop fully integrated design solutions.
Finally, our team stays abreast of all the latest developments in construction materials and techniques.
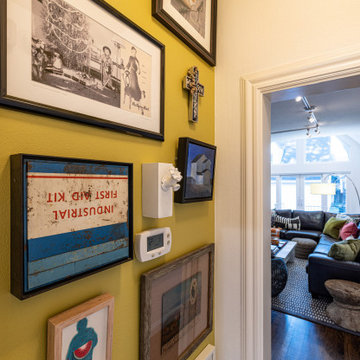
The small space has been transformed into a colorful and fun gallery of art. The bright yellow color used to highlight the clients collected art pieces works well because it makes them pop and draws your eye to them. It's a great way to add some color and personality to a small space.

This is a very well detailed custom home on a smaller scale, measuring only 3,000 sf under a/c. Every element of the home was designed by some of Sarasota's top architects, landscape architects and interior designers. One of the highlighted features are the true cypress timber beams that span the great room. These are not faux box beams but true timbers. Another awesome design feature is the outdoor living room boasting 20' pitched ceilings and a 37' tall chimney made of true boulders stacked over the course of 1 month.
Hallway with Brown Walls and Yellow Walls Ideas and Designs
2
