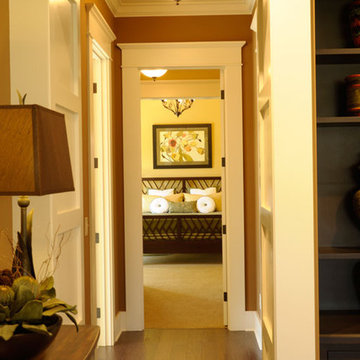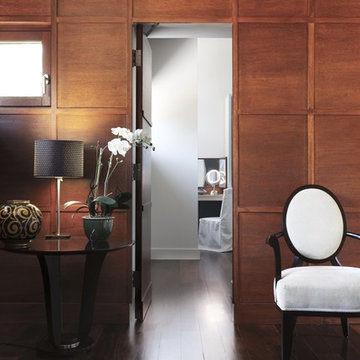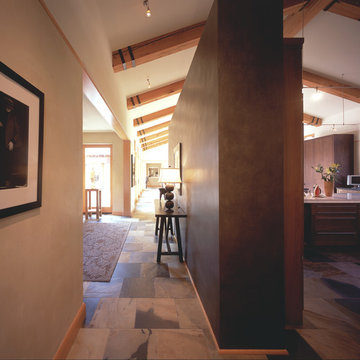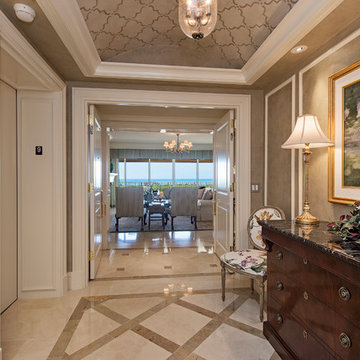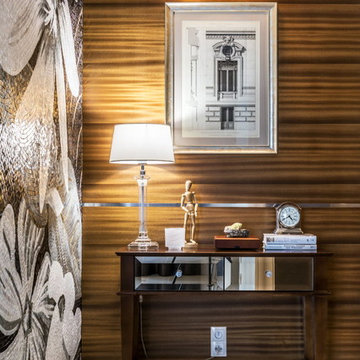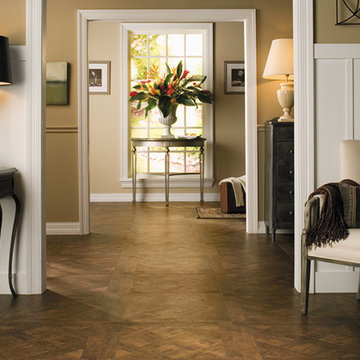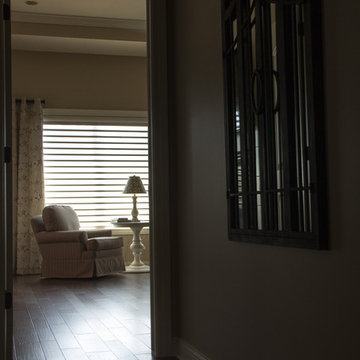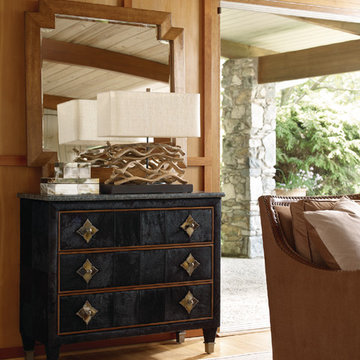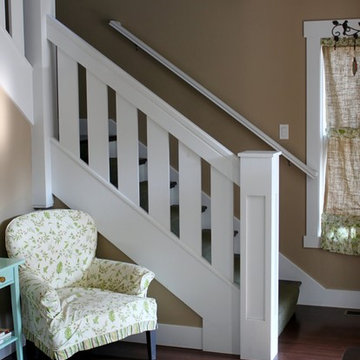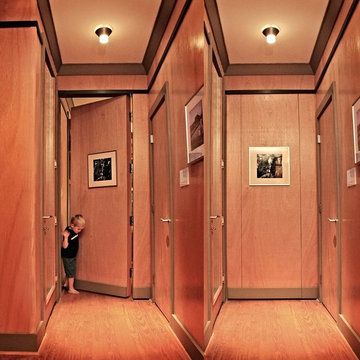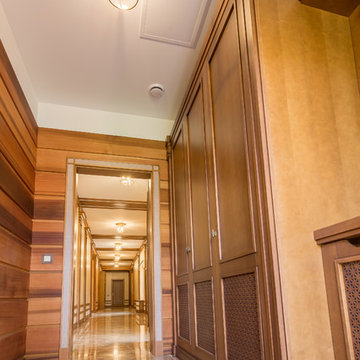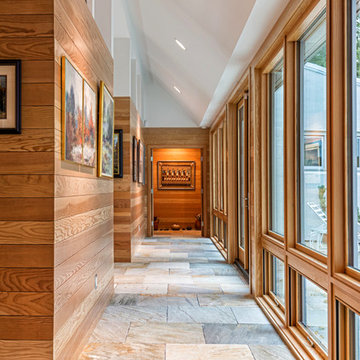Hallway with Brown Walls Ideas and Designs
Refine by:
Budget
Sort by:Popular Today
141 - 160 of 194 photos
Item 1 of 3
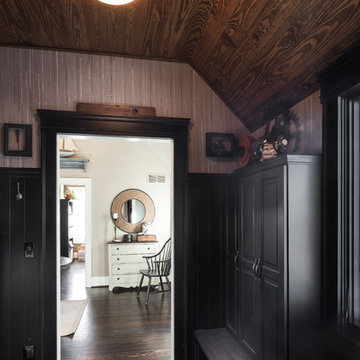
Black custom cabinets with wood ceiling make this average hallway into a great mudroom
Located in our Bloomfield Hills showroom
Photo by: Don Schulte
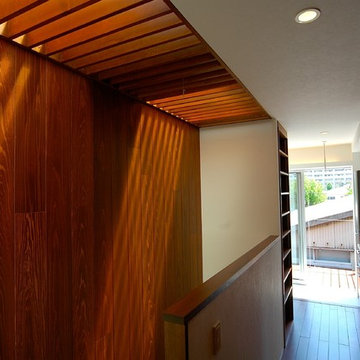
上に向かって伸びる壁のてっぺんにはトップライトを設置して、壁がそのまま空へと突き抜けていくような感じにしました。
トップライトからの光は、木の格子を通って、下へと柔らかく降り注ぎます。
ちょうど森の中の木漏れ日のような感じをイメージしました。
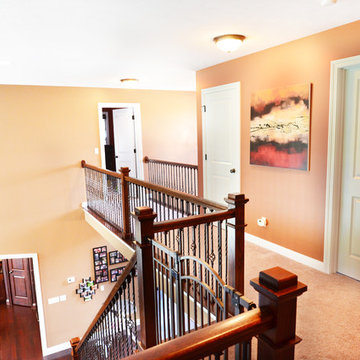
This open upstairs hallway lets in loads of natural light and allows for easy communication with family.
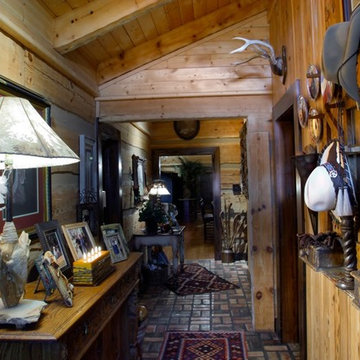
Although they were happy living in Tuscaloosa, Alabama, Bill and Kay Barkley longed to call Prairie Oaks Ranch, their 5,000-acre working cattle ranch, home. Wanting to preserve what was already there, the Barkleys chose a Timberlake-style log home with similar design features such as square logs and dovetail notching.
The Barkleys worked closely with Hearthstone and general contractor Harold Tucker to build their single-level, 4,848-square-foot home crafted of eastern white pine logs. But it is inside where Southern hospitality and log-home grandeur are taken to a new level of sophistication with it’s elaborate and eclectic mix of old and new. River rock fireplaces in the formal and informal living rooms, numerous head mounts and beautifully worn furniture add to the rural charm.
One of the home's most unique features is the front door, which was salvaged from an old Irish castle. Kay discovered it at market in High Point, North Carolina. Weighing in at nearly 1,000 pounds, the door and its casing had to be set with eight-inch long steel bolts.
The home is positioned so that the back screened porch overlooks the valley and one of the property's many lakes. When the sun sets, lighted fountains in the lake turn on, creating the perfect ending to any day. “I wanted our home to have contrast,” shares Kay. “So many log homes reflect a ski lodge or they have a country or a Southwestern theme; I wanted my home to have a mix of everything.” And surprisingly, it all comes together beautifully.
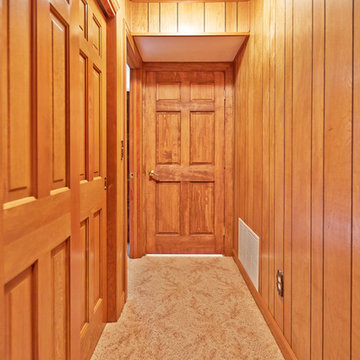
Chris Moore, Solid Rock Enterprises, Inc. 540-384-2064 www.solidrockenterprises.com www.prosourceplatinum.com/solid-rock-enterprises-inc
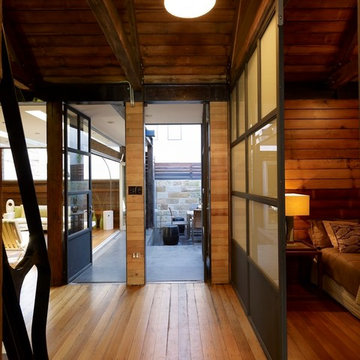
Brett Boardman Photography
Custom steel and glass wall provides privacy and some daylight to the bedroom without making it feel cramped or dark. Timber all around contrasts with the steel and creates an intimate atmosphere.
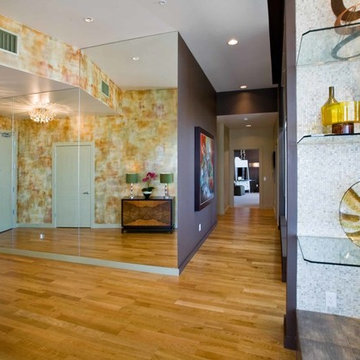
In its 34th consecutive year hosting the Street of Dreams, the Home Builders Association of Metropolitan Portland decided to do something different. They went urban – into the Pearl District. Each year designers clamor for the opportunity to design and style a home in the Street of Dreams. Apparently the allure of designing in contemporary penthouses with cascading views was irresistible to many, because the HBA experienced record interest from the design community at large in 2009.
It was an honor to be one of seven designers selected. “The Luster of the Pearl” combined the allure of clean lines and redefined traditional silhouettes with texture and opulence. The color palette was fashion-inspired with unexpected color combinations like smoky violet and tiger-eye gold backed with metallic and warm neutrals.
Our design included cosmetic reconstruction of the fireplace, mosaic tile improvements to the kitchen, artistic custom wall finishes and introduced new materials to the Portland market. The process was a whirlwind of early mornings, late nights and weekends. “With an extremely short timeline with large demands, this Street of Dreams challenged me in extraordinary ways that made me a better project manager, communicator, designer and partner to my vendors.”
This project won the People’s Choice Award for Best Master Suite at the Northwest Natural 2009 Street of Dreams.
For more about Angela Todd Studios, click here: https://www.angelatoddstudios.com/
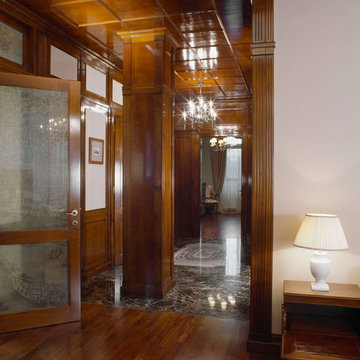
Доступ света в затемненные интерьеры стал еще одной особенностью проекта. Для этого авторы использовали протянутые между матовыми стеклами шелковые гравюры с планами старой Венеции. Таким способом оформлены раздвижные панели и двери, ведущие в гостиную, кухню и кабинет.
Hallway with Brown Walls Ideas and Designs
8
