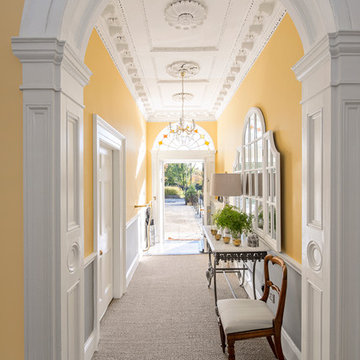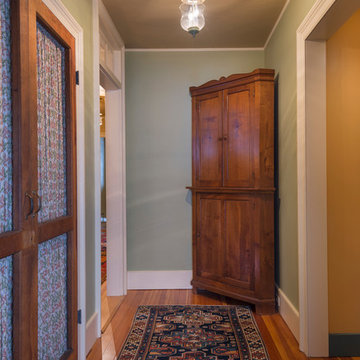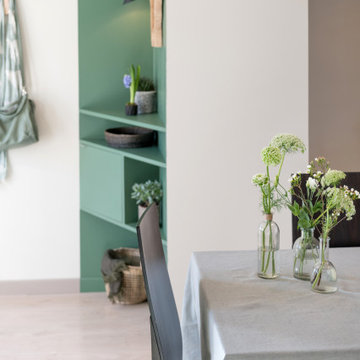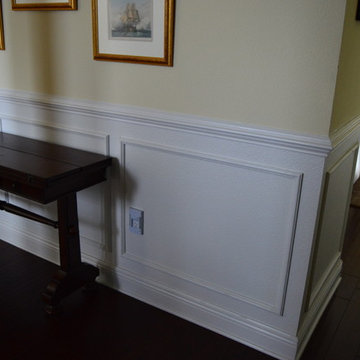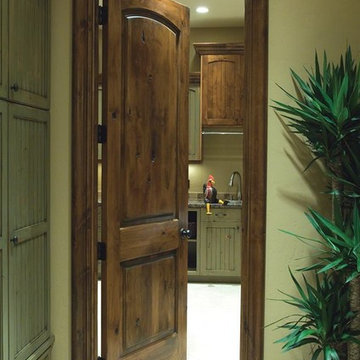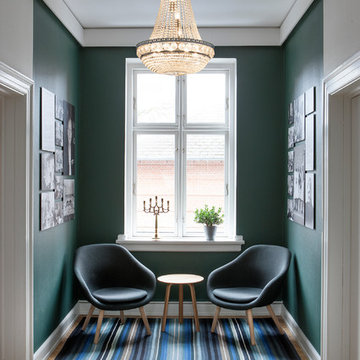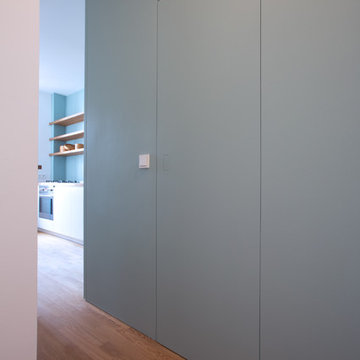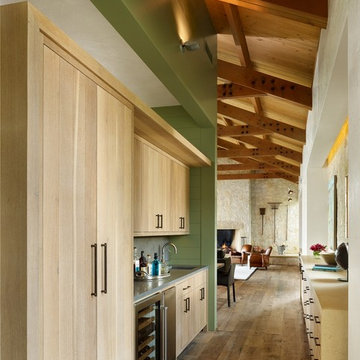Hallway with Green Walls and Yellow Walls Ideas and Designs
Refine by:
Budget
Sort by:Popular Today
81 - 100 of 3,073 photos
Item 1 of 3
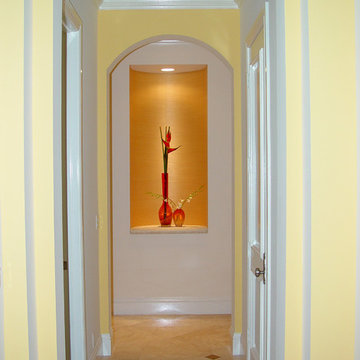
Top Interior Design by J Design Group in Miami, FL.
Just as a residential area requires high-end decorating solutions, so does the commercial sectors requires. These are the two most important spaces where an individual of any part of the world spends long hours of their day. Moreover, apart from residing and working, there arise many other situations too such as get-together, grand parties, important meetings and much more. Therefore, it is essential to keep both these areas at its best and attractive condition.
On the other hand, living and working in a well-designed space allows an individual to complete his or her routine precisely and with full enthusiasm. There are a number of such service providers across the world, but if you are in need of one in Florida, then choosing the preeminent firm named ‘J Design Group’ would always give you accurate, affordable and innovative outcomes.
With our crew of exceptional Modern interior decorators, you can receive outstanding results for any project based on financial institutions, luxury homes, hotels, corporate facilities and restaurants. They are trustworthy because of our 26 years of experience in the profession and credibility to offer excellent services to our clients. Our professionals organize amazing packages and render complete project management support ranging from budget and procurement management to installation and delivery.
Whether you require a small level modification or a large scaled renovation, each of our Contemporary Interior Designer concentrates on providing only excellence and quality. We remain updated on the hottest styles and trends of interior design and render you the best services. Our team of skilled experts is capable of handling any project with a perfect blend of functionality and beauty. We specialize in offering the best services and designing solutions for your living rooms, bedrooms, kitchens, dining rooms, bathrooms, showers and bars, decorating elements, doors, closets, paneling, homes, wall units and much more.
J Design Group Interior Designers Firm in Miami Florida
225 Malaga Ave.
Coral Gable, FL 33134
http://www.JDesignGroup.com
Call us at: 305.444.4611
“Home Interior Designers”
"Miami modern"
“Contemporary Interior Designers”
“Modern Interior Designers”
“House Interior Designers”
“Coco Plum Interior Designers”
“Sunny Isles Interior Designers”
“Pinecrest Interior Designers”
"J Design Group interiors"
"South Florida designers"
“Best Miami Designers”
"Miami interiors"
"Miami decor"
“Miami Beach Designers”
“Best Miami Interior Designers”
“Miami Beach Interiors”
“Luxurious Design in Miami”
"Top designers"
"Deco Miami"
"Luxury interiors"
“Miami Beach Luxury Interiors”
“Miami Interior Design”
“Miami Interior Design Firms”
"Beach front"
“Top Interior Designers”
"top decor"
“Top Miami Decorators”
"Miami luxury condos"
"modern interiors"
"Modern”
"Pent house design"
"white interiors"
“Top Miami Interior Decorators”
“Top Miami Interior Designers”
“Modern Designers in Miami”
http://www.JDesignGroup.com
Call us at: 305.444.4611
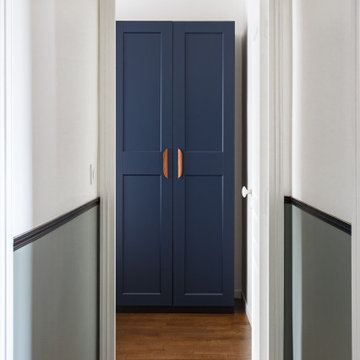
On souligne le couloir par des soubassements en couleur Card room green de chez Farrow & Ball avec baguette noire, portes de dressing incrustées dans le mur avec poignées métal noires.
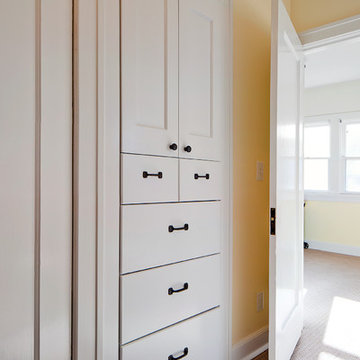
An original turn-of-the-century Craftsman home had lost it original charm in the kitchen and bathroom, both renovated in the 1980s. The clients desired to restore the original look, while still giving the spaces an updated feel. Both rooms were gutted and new materials, fittings and appliances were installed, creating a strong reference to the history of the home, while still moving the house into the 21st century.
Photos by Melissa McCafferty
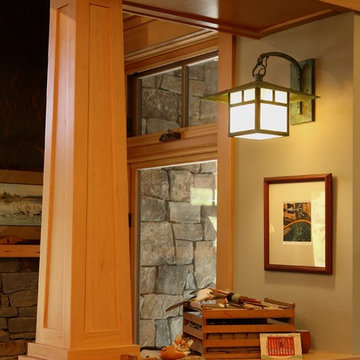
The design of the interior columns were built to perfection. After we designed them on paper, the General Contractor made us full size mock up with spare wood until we felt the proportions and details were just right.
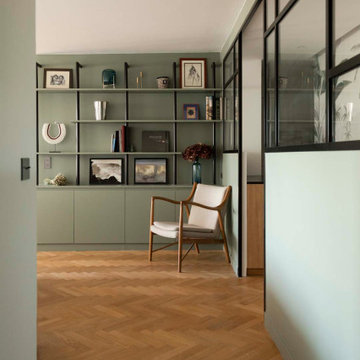
Cette rénovation a été conçue et exécutée avec l'architecte Charlotte Petit de l'agence Argia Architecture. Nos clients habitaient auparavant dans un immeuble années 30 qui possédait un certain charme avec ses moulures et son parquet d'époque. Leur nouveau foyer, situé dans un immeuble des années 2000, ne jouissait pas du même style singulier mais possédait un beau potentiel à exploiter. Les challenges principaux étaient 1) Lui donner du caractère et le moderniser 2) Réorganiser certaines fonctions pour mieux orienter les pièces à vivre vers la terrasse.
Auparavant l'entrée donnait sur une grande pièce qui servait de salon avec une petite cuisine fermée. Ce salon ouvrait sur une terrasse et une partie servait de circulation pour accéder aux chambres.
A présent, l'entrée se prolonge à travers un élégant couloir vitré permettant de séparer les espaces de jour et de nuit tout en créant une jolie perspective sur la bibliothèque du salon. La chambre parentale qui se trouvait au bout du salon a été basculée dans cet espace. A la place, une cuisine audacieuse s'ouvre sur le salon et la terrasse, donnant une toute autre aura aux pièces de vie.
Des lignes noires graphiques viennent structurer l'esthétique des pièces principales. On les retrouve dans la verrière du couloir dont les lignes droites sont adoucies par le papier peint végétal Añanbo.
Autre exemple : cet exceptionnel tracé qui parcourt le sol et le mur entre la cuisine et le salon. Lorsque nous avons changé l'ancienne chambre en cuisine, la cloison de cette première a été supprimée. Cette suppression a laissé un espace entre les deux parquets en point de Hongrie. Nous avons décidé d'y apposer une signature originale noire très graphique en zelliges noirs. Ceci permet de réunir les pièces tout en faisant écho au noir de la verrière du couloir et le zellige de la cuisine.
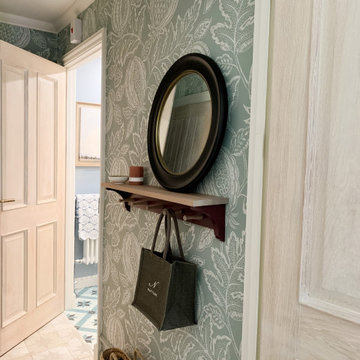
The brief was to transform the apartment into a functional and comfortable home, suitable for everyday living; a place of warmth and true homeliness. Excitingly, we were encouraged to be brave and bold with colour, and so we took inspiration from the beautiful garden of England; Kent. We opted for a palette of French greys, Farrow and Ball's warm neutrals, rich textures, and textiles. We hope you like the result as much as we did!
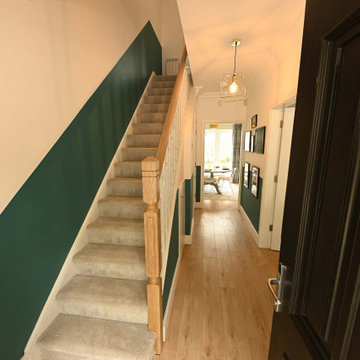
Interior Designer & Homestager, Celene Collins (info@celenecollins.ie), beautifully finished this show house for new housing estate Drake's Point in Crosshaven,Cork recently using some of our products. This is showhouse type J. In the hallway, living room and kitchen area, she opted for "Balterio Vitality De Luxe - Natural Varnished Oak" an 8mm laminate board which works very well with the rich earthy tones she had chosen for the furnishings, paint and wainscoting.

This homeowner loved her home, loved the location, but it needed updating and a more efficient use of the condensed space she had for her master bedroom/bath.
She was desirous of a spa-like master suite that not only used all spaces efficiently but was a tranquil escape to enjoy.
Her master bathroom was small, dated and inefficient with a corner shower and she used a couple small areas for storage but needed a more formal master closet and designated space for her shoes. Additionally, we were working with severely sloped ceilings in this space, which required us to be creative in utilizing the space for a hallway as well as prized shoe storage while stealing space from the bedroom. She also asked for a laundry room on this floor, which we were able to create using stackable units. Custom closet cabinetry allowed for closed storage and a fun light fixture complete the space. Her new master bathroom allowed for a large shower with fun tile and bench, custom cabinetry with transitional plumbing fixtures, and a sliding barn door for privacy.
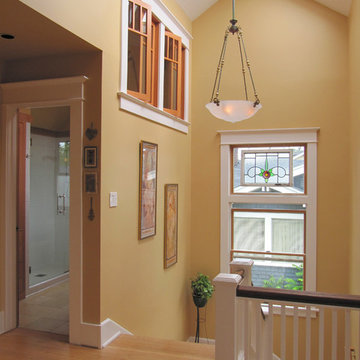
Stairwell at second floor was opened to underside of roof. Skylights bring light into the center of the house. New bathroom at left continues vaulted ceiling with high windows to borrow some of this light. Wall color is BM "Dorset Gold."
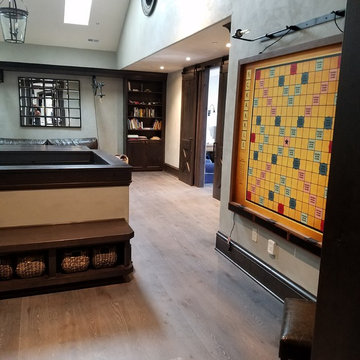
Hallway in 3/4" x 8" Castle Bespoke Chateau grade custom colored European white oak. Rubio Monocoat fume treatment + white Rubio Oil
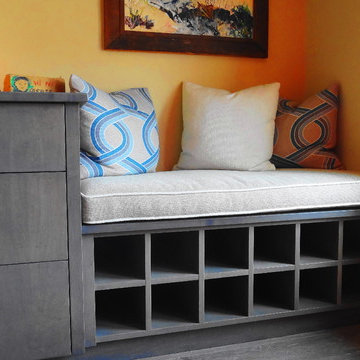
Remodeled entry hall in 1970s condo. Closet replaced with builtin for more open feel.
Boardwalk Builders, Rehoboth Beach, DE
www.boardwalkbuilders.com
Hallway with Green Walls and Yellow Walls Ideas and Designs
5
