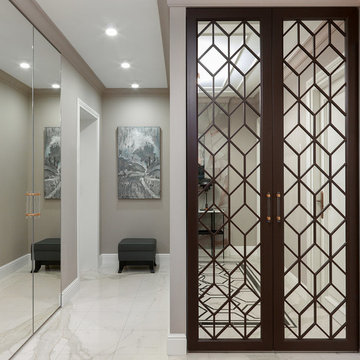Hallway with Grey Walls Ideas and Designs
Refine by:
Budget
Sort by:Popular Today
121 - 140 of 2,332 photos
Item 1 of 3
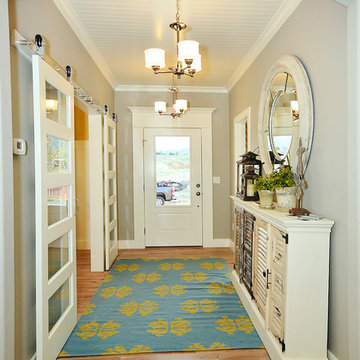
Hi Point Home Builders
Design ideas for a traditional hallway in Denver with grey walls.
Design ideas for a traditional hallway in Denver with grey walls.
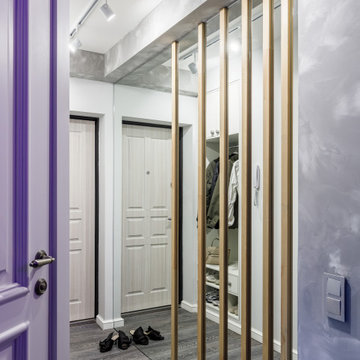
Прихожая с декоративными рейками и большим зеркалом во всю стену
Design ideas for a medium sized contemporary hallway in Saint Petersburg with grey walls, dark hardwood flooring, a single front door, a light wood front door and grey floors.
Design ideas for a medium sized contemporary hallway in Saint Petersburg with grey walls, dark hardwood flooring, a single front door, a light wood front door and grey floors.
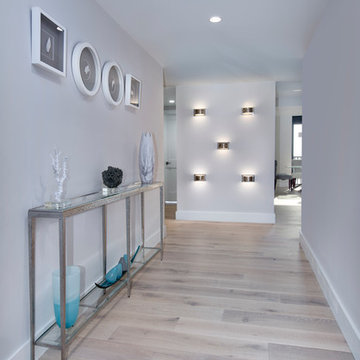
A stylish space provides the welcome to a beautiful high rise condo in Naples FL. The striking light feature wall showcases attention to detail in all our work.

Working close with a client who wanted to increase his entrance to a modern home, with creating a new ground floor w/c area and cupboard for coats etc. it was important for the client to have the bricks matching as close as possible. Before this project was completed he instructed us to re design his driveway and complete this in a charcoal and red block paving. We also moved on to complete his garden work in a natural slate and re decorate his home ground floor and install new white pvcu french doors
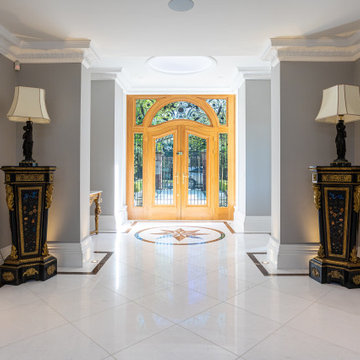
Photo of a large contemporary hallway in Cheshire with grey walls, a double front door, a medium wood front door, white floors and marble flooring.
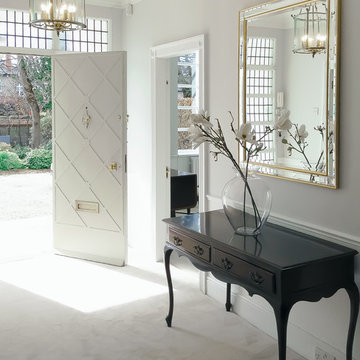
Clean, neutral, pale shades accentuate this light and airy classic style entrance hallway. The timeless antique console table is the main feature of this hallway. It is gently offset by traditional accessories such as the mirror and lighting centrepiece.
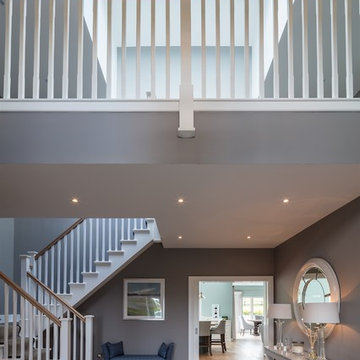
Richard Hatch Photography
Photo of a large classic hallway in Other with grey walls, medium hardwood flooring, a single front door, a grey front door, brown floors and feature lighting.
Photo of a large classic hallway in Other with grey walls, medium hardwood flooring, a single front door, a grey front door, brown floors and feature lighting.
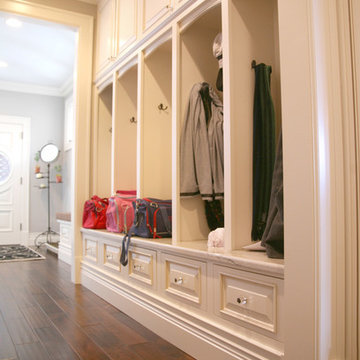
Large country hallway in Chicago with grey walls, dark hardwood flooring, a single front door, a white front door and brown floors.
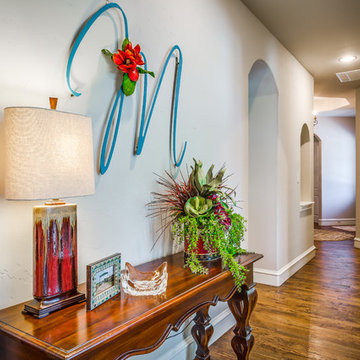
Anthony Ford Photography & Tourmax Real Estate Media
Medium sized traditional hallway in Dallas with grey walls, dark hardwood flooring and feature lighting.
Medium sized traditional hallway in Dallas with grey walls, dark hardwood flooring and feature lighting.
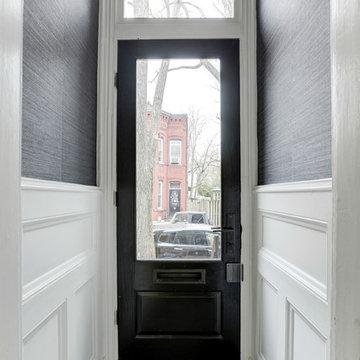
Contractor: AllenBuilt Inc.
Interior Designer: Cecconi Simone
Photographer: Connie Gauthier with HomeVisit
Photo of a small classic hallway in DC Metro with grey walls, a single front door and a black front door.
Photo of a small classic hallway in DC Metro with grey walls, a single front door and a black front door.

玄関下足箱のみ再利用。
Medium sized hallway in Osaka with grey walls, lino flooring, a sliding front door, a brown front door, grey floors, a wallpapered ceiling and wallpapered walls.
Medium sized hallway in Osaka with grey walls, lino flooring, a sliding front door, a brown front door, grey floors, a wallpapered ceiling and wallpapered walls.

Gut Renovation of the buildings lobby.
This is an example of a large modern hallway in New York with grey walls, terrazzo flooring, a double front door, a metal front door, white floors and panelled walls.
This is an example of a large modern hallway in New York with grey walls, terrazzo flooring, a double front door, a metal front door, white floors and panelled walls.
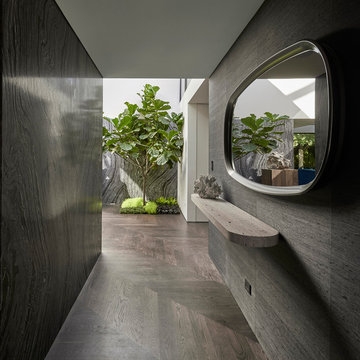
Design ideas for a contemporary hallway in Chicago with grey walls, dark hardwood flooring and brown floors.
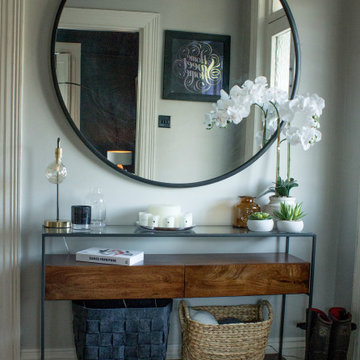
Victorian Hallway with extra large round mirror to reflect the light around the entrance. Traditional mosaic floor tiles with a Glass and Mango wood console table for hallway storage
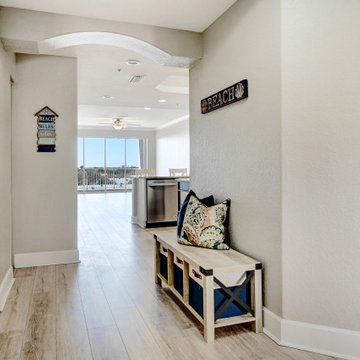
A 2005 built Cape Canaveral condo updated to 2021 Coastal Chic. The existing bar top was reduced to countertop height, entry way columns were removed and brand new Dorchester laminate plank flooring was installed throughout the condo for a open coastal feel.
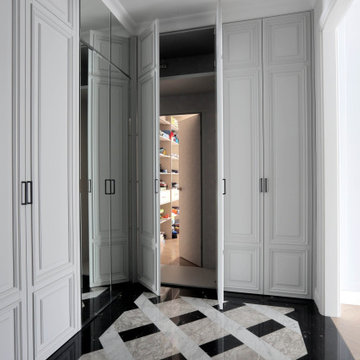
Прихожая в стиле современной классики. На полу мраморный ковер. Столярные изделия изготовлены в московских столярных мастерских.
Сквозь один из шкафов организован скрытый проход в спальню через организованную при ней гардеробную.
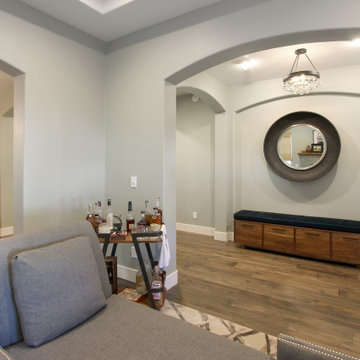
Like many projects, this one started with a simple wish from a client: turn an unused butler’s pantry between the dining room and kitchen into a fully functioning, climate-controlled wine room for his extensive collection of valuable vintages. But like many projects, the wine room is connected to the dining room which is connected to the sitting room which is connected to the entry. When you touch one room, it only makes sense to reinvigorate them all. We overhauled the entire ground floor of this lovely home.
For the wine room, I worked with Vintage Cellars in Southern California to create custom wine storage embedded with LED lighting to spotlight very special bottles. The walls are in a burgundy tone and the floors are porcelain tiles that look as if they came from an old wine cave in Tuscany. A bubble light chandelier alludes to sparkling varietals.
But as mentioned, the rest of the house came along for the ride. Since we were adding a climate-controlled wine room, the brief was to turn the rest of the house into a space that would rival any hot-spot winery in Napa.
After choosing new flooring and a new hue for the walls, the entry became a destination in itself with a huge concave metal mirror and custom bench. We knocked out a half wall that awkwardly separated the sitting room from the dining room so that after-dinner drinks could flow to the fireplace surrounded by stainless steel pebbles; and we outfitted the dining room with a new chandelier. We chose all new furniture for all spaces.
The kitchen received the least amount of work but ended up being completely transformed anyhow. At first our plan was to tear everything out, but we soon realized that the cabinetry was in good shape and only needed the dated honey pine color painted over with a cream white. We also played with the idea of changing the counter tops, but once the cabinetry changed color, the granite stood out beautifully. The final change was the removal of a pot rack over the island in favor of design-forward iron pendants.
Photo by: Genia Barnes
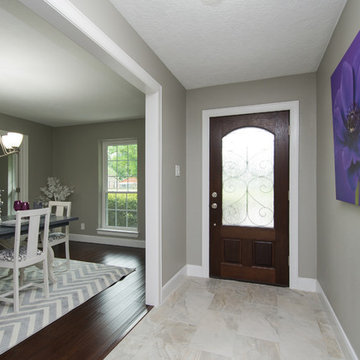
Sold first week above asking!
Medium sized classic hallway in Houston with grey walls, porcelain flooring, a single front door, a dark wood front door and grey floors.
Medium sized classic hallway in Houston with grey walls, porcelain flooring, a single front door, a dark wood front door and grey floors.
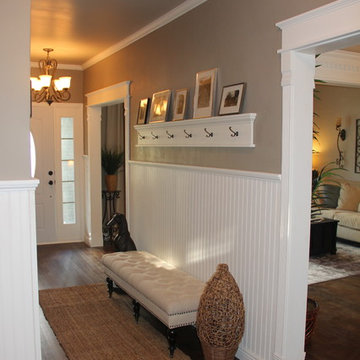
Meredith Benson
This is an example of a small classic hallway in Other with grey walls, medium hardwood flooring, a single front door and a white front door.
This is an example of a small classic hallway in Other with grey walls, medium hardwood flooring, a single front door and a white front door.
Hallway with Grey Walls Ideas and Designs
7
