Hallway with Light Hardwood Flooring Ideas and Designs
Sort by:Popular Today
1 - 20 of 2,253 photos

Experience urban sophistication meets artistic flair in this unique Chicago residence. Combining urban loft vibes with Beaux Arts elegance, it offers 7000 sq ft of modern luxury. Serene interiors, vibrant patterns, and panoramic views of Lake Michigan define this dreamy lakeside haven.
This entryway's minimalist design features light wood tones and captivating artwork, creating a symphony of simplicity and elegance.
---
Joe McGuire Design is an Aspen and Boulder interior design firm bringing a uniquely holistic approach to home interiors since 2005.
For more about Joe McGuire Design, see here: https://www.joemcguiredesign.com/
To learn more about this project, see here:
https://www.joemcguiredesign.com/lake-shore-drive

This is an example of a small retro hallway in Sacramento with white walls, light hardwood flooring, a single front door, a black front door and brown floors.

This is an example of a small scandinavian hallway in Other with grey walls, light hardwood flooring, a single front door, a medium wood front door and brown floors.

Design ideas for a medium sized bohemian hallway in New York with brown walls, light hardwood flooring, a single front door, a brown front door and grey floors.
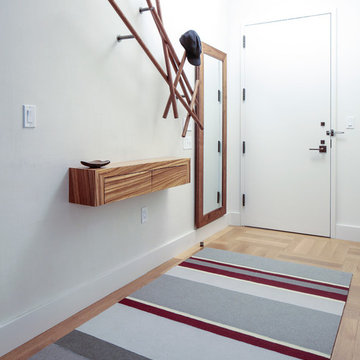
A large 2 bedroom, 2.5 bath home in New York City’s High Line area exhibits artisanal, custom furnishings throughout, creating a Mid-Century Modern look to the space. Also inspired by nature, we incorporated warm sunset hues of orange, burgundy, and red throughout the living area and tranquil blue, navy, and grey in the bedrooms. Stunning woodwork, unique artwork, and exquisite lighting can be found throughout this home, making every detail in this home add a special and customized look.
The bathrooms showcase gorgeous marble walls which contrast with the dark chevron floor tiles, gold finishes, and espresso woods.
Project Location: New York City. Project designed by interior design firm, Betty Wasserman Art & Interiors. From their Chelsea base, they serve clients in Manhattan and throughout New York City, as well as across the tri-state area and in The Hamptons.
For more about Betty Wasserman, click here: https://www.bettywasserman.com/
To learn more about this project, click here: https://www.bettywasserman.com/spaces/simply-high-line/
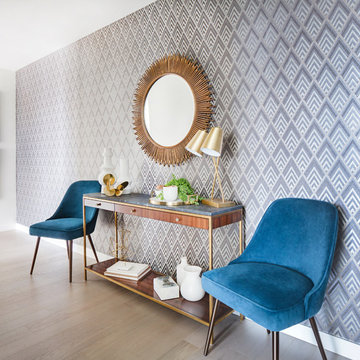
Photo of a medium sized retro hallway in Los Angeles with grey walls, light hardwood flooring, beige floors and feature lighting.
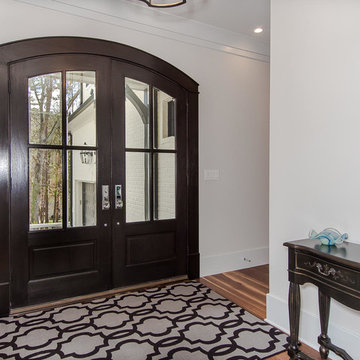
This is an example of a medium sized traditional hallway in Raleigh with white walls, light hardwood flooring, a double front door, a dark wood front door and white floors.
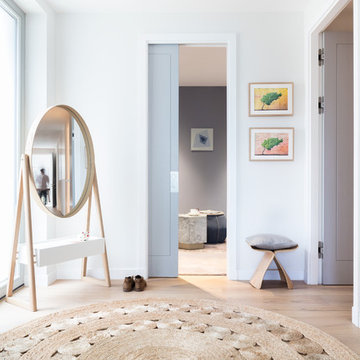
Home designed by Black and Milk Interior Design firm. They specialise in Modern Interiors for London New Build Apartments. https://blackandmilk.co.uk
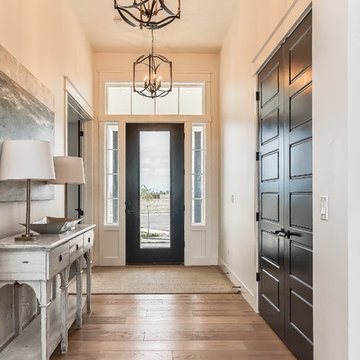
Floor is Sandal from our Ventura Collection. Details from the incredible builder (Gardner Homes in Idaho) below:
"Light hardwood floors flow from room to room on the first level. Oil-rubbed bronze light fixtures add a sense of eclectic elegance to the farmhouse setting. Horizontal stair railings give a modern touch to the farmhouse nostalgia. Stained wooden beams contrast beautifully with the crisp white tongue and groove ceiling. A barn door conceals a private, well-lit office or homework nook with bespoke shelving." - Gardner Homes in Idaho
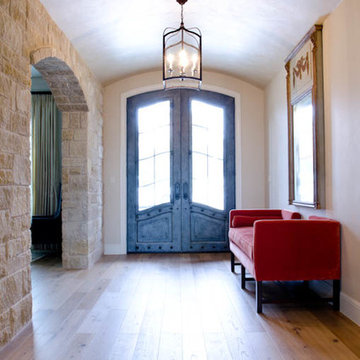
Close up of front door from inside of home
Photo of an expansive traditional hallway in Austin with beige walls, light hardwood flooring, a double front door and a metal front door.
Photo of an expansive traditional hallway in Austin with beige walls, light hardwood flooring, a double front door and a metal front door.

Rénovation complète d'un appartement haussmmannien de 70m2 dans le 14ème arr. de Paris. Les espaces ont été repensés pour créer une grande pièce de vie regroupant la cuisine, la salle à manger et le salon. Les espaces sont sobres et colorés. Pour optimiser les rangements et mettre en valeur les volumes, le mobilier est sur mesure, il s'intègre parfaitement au style de l'appartement haussmannien.
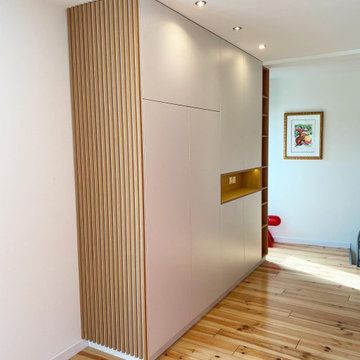
Large modern hallway in Montpellier with white walls, light hardwood flooring and brown floors.
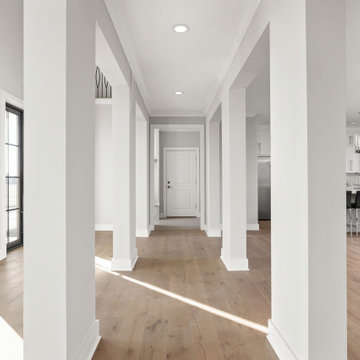
Custom windows, engineered hardwood floors in white oak, white trim, restoration hardware light.
Expansive modern hallway in Indianapolis with white walls, light hardwood flooring, a double front door, a black front door and multi-coloured floors.
Expansive modern hallway in Indianapolis with white walls, light hardwood flooring, a double front door, a black front door and multi-coloured floors.
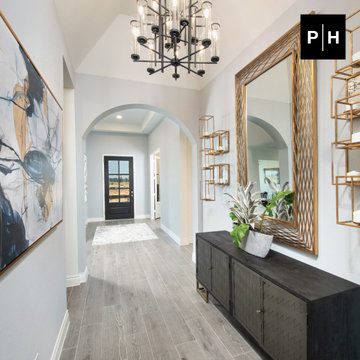
Entryway
Hallway in Houston with grey walls, light hardwood flooring, a single front door, a dark wood front door and a vaulted ceiling.
Hallway in Houston with grey walls, light hardwood flooring, a single front door, a dark wood front door and a vaulted ceiling.

Inspiration for a medium sized scandi hallway in Other with white walls, light hardwood flooring, a single front door, a light wood front door, beige floors, a wallpapered ceiling and wallpapered walls.

Design ideas for a medium sized classic hallway in San Francisco with beige walls, light hardwood flooring, a single front door, beige floors and wainscoting.
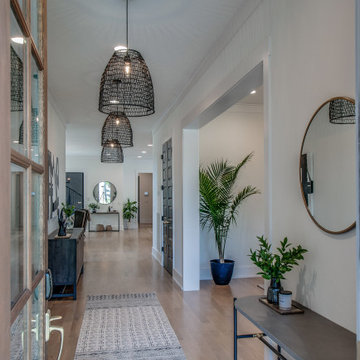
Large contemporary hallway in Nashville with white walls, light hardwood flooring, a single front door, a brown front door and beige floors.
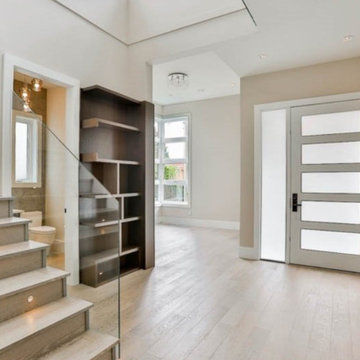
Modern hallway in Vancouver with white walls, light hardwood flooring, a single front door, a white front door and beige floors.
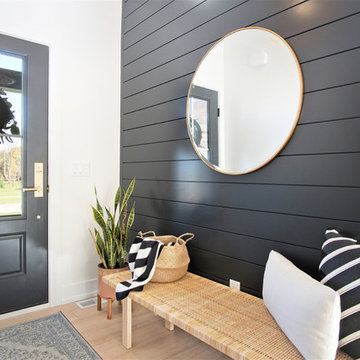
This is an example of a medium sized scandi hallway in Grand Rapids with black walls, light hardwood flooring, a single front door, a black front door and beige floors.
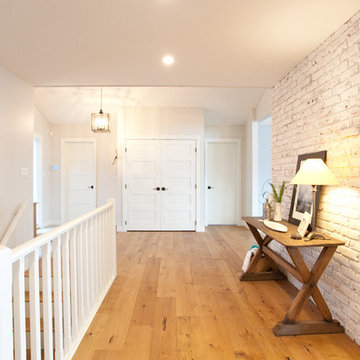
Entry hall
Design ideas for a medium sized classic hallway in Vancouver with grey walls, light hardwood flooring, a single front door and a medium wood front door.
Design ideas for a medium sized classic hallway in Vancouver with grey walls, light hardwood flooring, a single front door and a medium wood front door.
Hallway with Light Hardwood Flooring Ideas and Designs
1