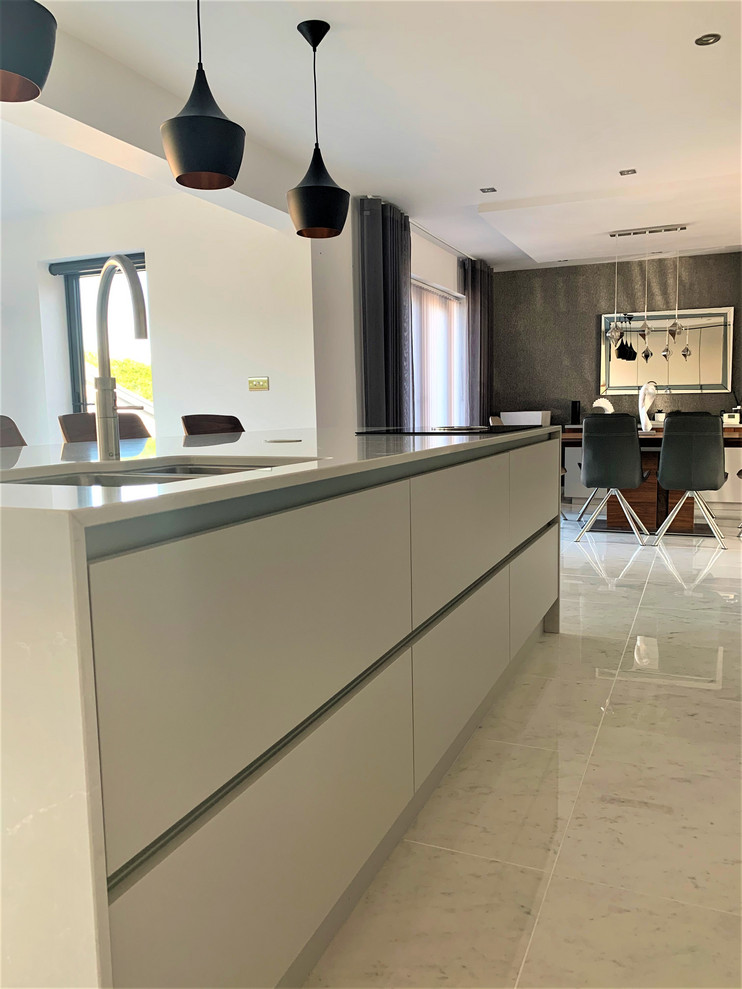
Hidden Bar Contemporary Kitchen
Contemporary Kitchen
Images of our recently completed kitchen and family space project. Client brief: To create a light, contemporary design with a subtle reference to the existing Walnut furniture within the adjoining dining room, allowing the areas to flow seamlessly. Designer’s notes: A backdrop of tall cabinetry, maximising storage which also contains a hidden bar and concealed access to the utility room. Finishes: Soft Matt Pale Grey with elements of American Black Walnut.
