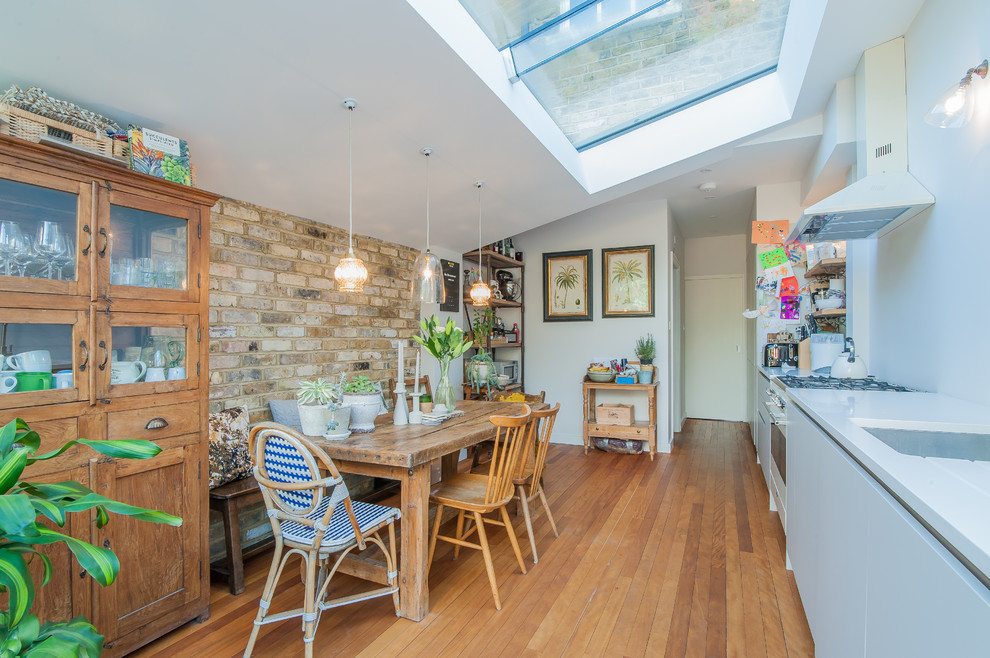
Rear Extension, Holly Road, Richmond
Transitional Kitchen, Surrey
Overview
Simple extension in Twickenham.
The Brief
The primary aim of this project was to create a space to cook and eat in while repositioning the ground floor bathroom.
Our Solution
The clients blend of vintage and crisp modern architecture meant the scheme could be a little industrial in its aesthetic. We have combined several key features – An oversized rooflight to flood the kitchen with sun; a feature pivot door to the garden and a simple wrapped zinc roof. With the clients fantastic garden to look onto and a reclaimed gym floor to add a bit of reclaimed chic, this has created some striking, crisp architecture.
Category
Other Photos in Holly Road, Richmond
What Houzz users are commenting on
Karen Lanham added this to Karen's Ideas26 November 2023
One wall of kitchen, allows room for table

2 50 Degrees North