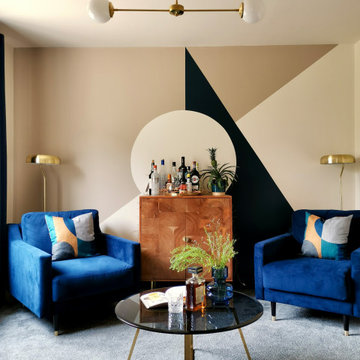Budget Home Bar Ideas and Designs
Refine by:
Budget
Sort by:Popular Today
81 - 100 of 696 photos
Item 1 of 2
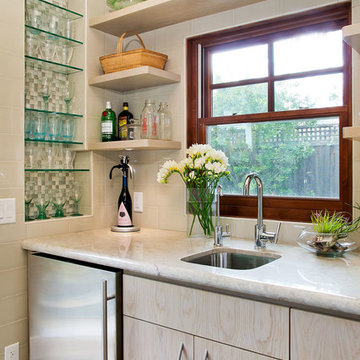
J Kretschmer
Design ideas for a medium sized classic single-wall wet bar in San Francisco with a submerged sink, flat-panel cabinets, light wood cabinets, beige splashback, quartz worktops, metro tiled splashback and white worktops.
Design ideas for a medium sized classic single-wall wet bar in San Francisco with a submerged sink, flat-panel cabinets, light wood cabinets, beige splashback, quartz worktops, metro tiled splashback and white worktops.
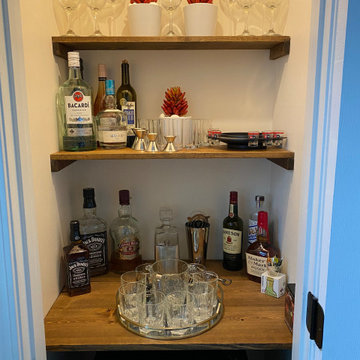
Convert small closet to Mini bar
Inspiration for a small classic home bar in Atlanta with floating shelves, brown cabinets, wood worktops and brown worktops.
Inspiration for a small classic home bar in Atlanta with floating shelves, brown cabinets, wood worktops and brown worktops.

In collaboration with architect Joan Heaton, we came up with this design for an English styled pub for the basement of a Vermont ski chalet. It involved quite a bit of curved woodworking as well as many hand carved details. It is made of Honduran Mahogany with an oil rubbed finish. The combination of these elements give it a bold yet delicate impression. The contractor for this project was Brothers Construction, Waitsfield, Vermont. The architect was Joan Heaton Architecture, Bristol, Vermont, and the photographs are by Susan Teare of Essex Junction, Vermont
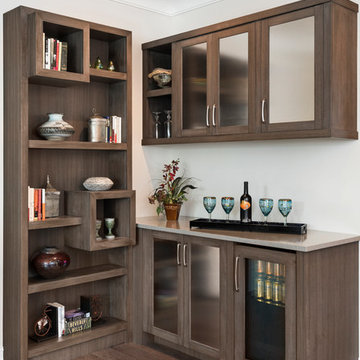
Colleen Wilson: Project Leader, Interior Designer,
ASID, NCIDQ
Photography by Amber Frederiksen
Design ideas for a small classic l-shaped wet bar in Miami with no sink, dark wood cabinets, dark hardwood flooring, brown floors, quartz worktops and glass-front cabinets.
Design ideas for a small classic l-shaped wet bar in Miami with no sink, dark wood cabinets, dark hardwood flooring, brown floors, quartz worktops and glass-front cabinets.
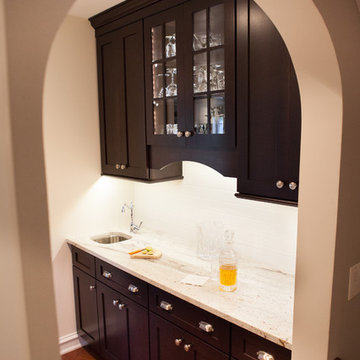
The design challenge was to enhance the square footage, flow and livability in this 1,442 sf 1930’s Tudor style brick house for a growing family of four. A two story 1,000 sf addition was the solution proposed by the design team at Advance Design Studio, Ltd. The new addition provided enough space to add a new kitchen and eating area with a butler pantry, a food pantry, a powder room and a mud room on the lower level, and a new master suite on the upper level.
The family envisioned a bright and airy white classically styled kitchen accented with espresso in keeping with the 1930’s style architecture of the home. Subway tile and timely glass accents add to the classic charm of the crisp white craftsman style cabinetry and sparkling chrome accents. Clean lines in the white farmhouse sink and the handsome bridge faucet in polished nickel make a vintage statement. River white granite on the generous new island makes for a fantastic gathering place for family and friends and gives ample casual seating. Dark stained oak floors extend to the new butler’s pantry and powder room, and throughout the first floor making a cohesive statement throughout. Classic arched doorways were added to showcase the home’s period details.
On the upper level, the newly expanded garage space nestles below an expansive new master suite complete with a spectacular bath retreat and closet space and an impressively vaulted ceiling. The soothing master getaway is bathed in soft gray tones with painted cabinets and amazing “fantasy” granite that reminds one of beach vacations. The floor mimics a wood feel underfoot with a gray textured porcelain tile and the spacious glass shower boasts delicate glass accents and a basket weave tile floor. Sparkling fixtures rest like fine jewelry completing the space.
The vaulted ceiling throughout the master suite lends to the spacious feel as does the archway leading to the expansive master closet. An elegant bank of 6 windows floats above the bed, bathing the space in light.
Photo Credits- Joe Nowak

Cute Little Bar tucked away in a corner
Small nautical home bar in Miami with shaker cabinets, white cabinets, granite worktops, white splashback, wood splashback and medium hardwood flooring.
Small nautical home bar in Miami with shaker cabinets, white cabinets, granite worktops, white splashback, wood splashback and medium hardwood flooring.
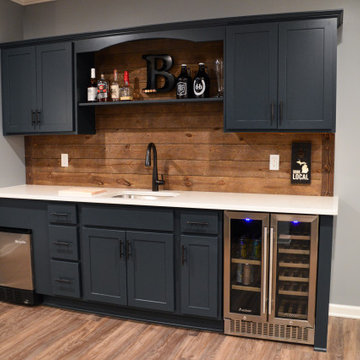
Medium sized classic single-wall wet bar in Detroit with a submerged sink, flat-panel cabinets, quartz worktops, brown splashback, wood splashback, vinyl flooring, brown floors and white worktops.
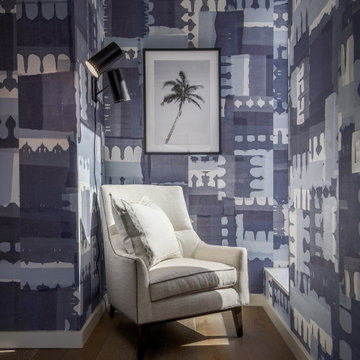
Nook area turned to bar corner - we added a freestanding bar cabinet along with this comfy loan chair by the window with a view of downtown Austin. Perfect for unwinding after a long day's work.
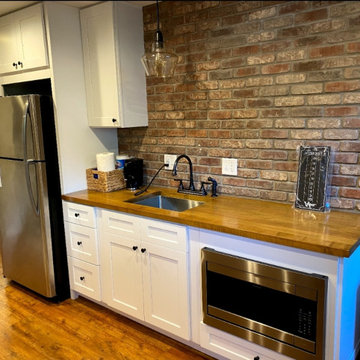
Photo of a medium sized modern single-wall wet bar in Atlanta with a submerged sink, shaker cabinets, white cabinets, wood worktops, multi-coloured splashback, brick splashback, light hardwood flooring, brown floors and brown worktops.
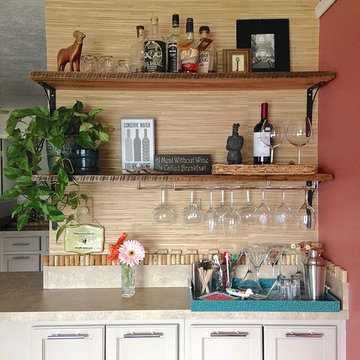
A salvaged piece of raw edge, hickory was sawn in half and given a quick coat of varnish, to become the wall mounted shelving for the bar.
Photo of an eclectic home bar in Grand Rapids.
Photo of an eclectic home bar in Grand Rapids.
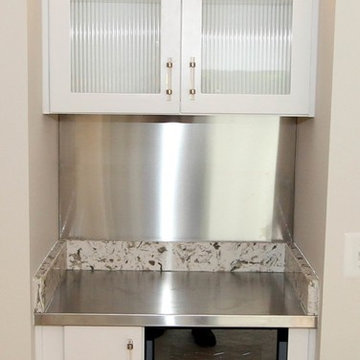
Note - a larger refrigerator was ordered to fill the space better.
Small contemporary single-wall home bar in DC Metro with glass-front cabinets, white cabinets, stainless steel worktops and carpet.
Small contemporary single-wall home bar in DC Metro with glass-front cabinets, white cabinets, stainless steel worktops and carpet.
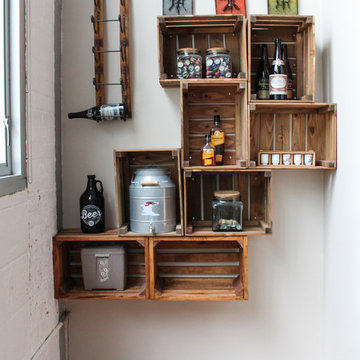
Client wanted a clean, modern, industrial, rustic, with a little bohemian feel for their new loft. Storage was also key here since there is only one closet in this open loft. We wanted plenty of seating for entertaining, pet friendly materials on the furniture and add some storage where we could all while keeping the space clean and organized. A mix of materials made this loft as unique as the client, truly reflecting her personality and style. We created a sleeping area that is somewhat hidden from the public area. Using bookshelves as the divider this created a wall of storage or display area. Such a fun and cheerful space to be in.
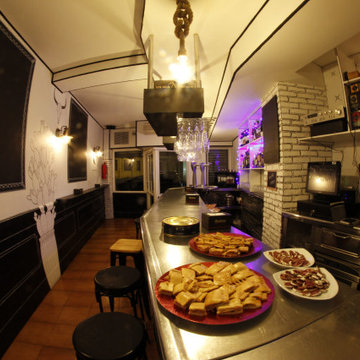
Inspiration for a small midcentury single-wall breakfast bar in Bilbao with an integrated sink, floating shelves, white cabinets, stainless steel worktops, black splashback, mosaic tiled splashback, ceramic flooring and brown floors.
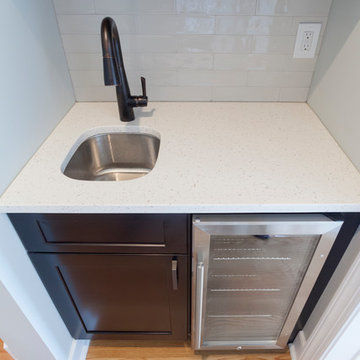
I was asked to design a compact wet bar for the space under the stairs that led to the roof deck. Problem solved! This design features glass-door upper cabinets with a sink base and panels for the lower portion that were designed around a compact beverage center and a bar sink. Quartz counters and oil rubbed bronze faucet highlight this project. Sleek subway tiles in white provide the perfect backdrop for this small but useful space!
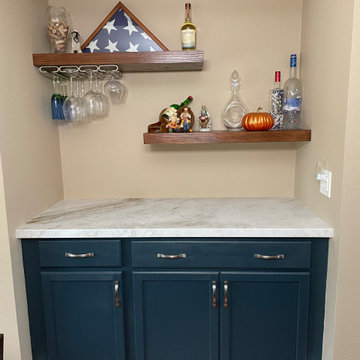
Built-in painted cabinets. Marble countertop. Wood floating shelves. Wine glass rack.
Design ideas for a medium sized traditional single-wall dry bar with shaker cabinets, blue cabinets, marble worktops and white worktops.
Design ideas for a medium sized traditional single-wall dry bar with shaker cabinets, blue cabinets, marble worktops and white worktops.
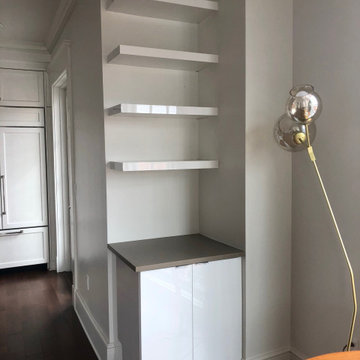
Design ideas for a small contemporary single-wall dry bar in New Orleans with flat-panel cabinets, white cabinets, engineered stone countertops and brown worktops.
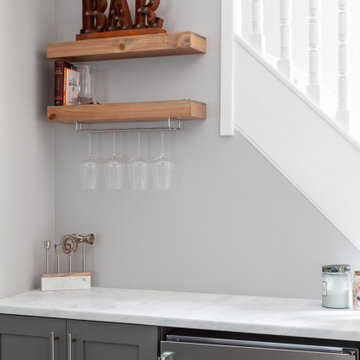
Photo of a small modern single-wall dry bar in Philadelphia with no sink, recessed-panel cabinets, grey cabinets, grey splashback and white worktops.
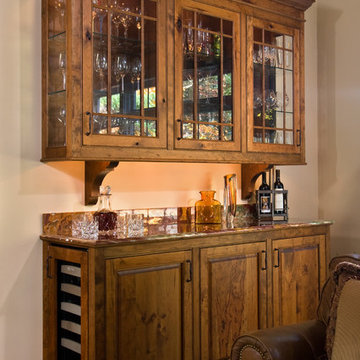
A custom cabinetry dry bar sits perfectly on the short wall of the new addition, and gives ample space for all of the homeowners needs without crowding the space. Clever tricks, such as tucking the wine storage cooler on the side of the lower cabinet, mean extra space for glassware and storage.
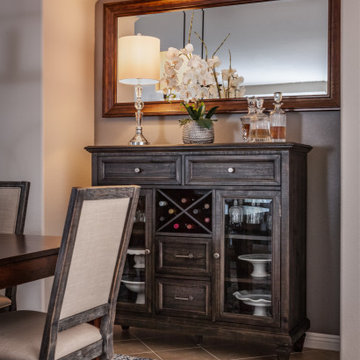
Design ideas for a small classic single-wall bar cart in Las Vegas with glass-front cabinets and dark wood cabinets.
Budget Home Bar Ideas and Designs
5
