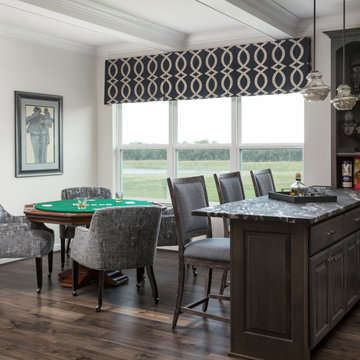Affordable Home Bar Ideas and Designs
Sort by:Popular Today
61 - 80 of 5,707 photos

This is an example of a small traditional galley wet bar in Other with a submerged sink, recessed-panel cabinets, grey cabinets, composite countertops, grey splashback, stone tiled splashback and medium hardwood flooring.

This is an example of a small classic single-wall wet bar in Chicago with white cabinets, engineered stone countertops, grey splashback, porcelain splashback, porcelain flooring, glass-front cabinets, beige floors and white worktops.
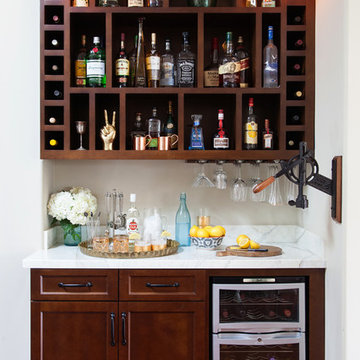
Found Creative Studios
Medium sized classic home bar in San Diego with recessed-panel cabinets, dark wood cabinets, marble worktops and dark hardwood flooring.
Medium sized classic home bar in San Diego with recessed-panel cabinets, dark wood cabinets, marble worktops and dark hardwood flooring.
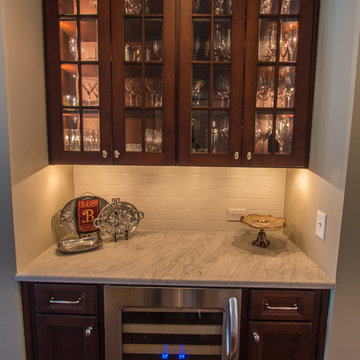
Garrett Anderson Photograpy
Design ideas for a small traditional single-wall wet bar in Atlanta with dark wood cabinets, marble worktops, white splashback, ceramic splashback, no sink, glass-front cabinets and dark hardwood flooring.
Design ideas for a small traditional single-wall wet bar in Atlanta with dark wood cabinets, marble worktops, white splashback, ceramic splashback, no sink, glass-front cabinets and dark hardwood flooring.
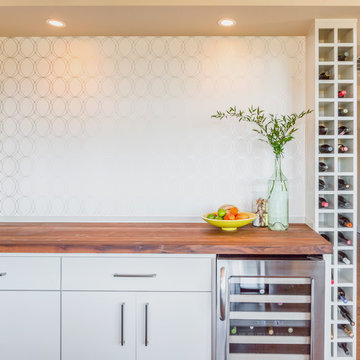
This is an example of a medium sized traditional single-wall home bar in Seattle with flat-panel cabinets, white cabinets, wood worktops, white splashback, dark hardwood flooring and brown worktops.

Photo of a medium sized modern single-wall wet bar in Cleveland with a submerged sink, flat-panel cabinets, black cabinets, marble worktops, mirror splashback, marble flooring and white floors.
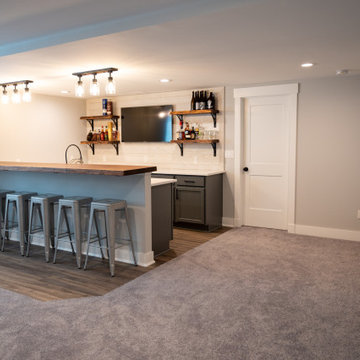
Inspiration for a large classic u-shaped wet bar in Detroit with a submerged sink, quartz worktops, white splashback, wood splashback and white worktops.

Creative use of our Hexagon tile to create an eye-catching ombre kitchen backsplash!
DESIGN
Jkath Design Build + Reinvent
PHOTOS
Chelsie Lopez
LOCATION
Wayzata, MN
TILE SHOWN
6" HEXAGON in Daisy, Morning Thaw, and Peacock
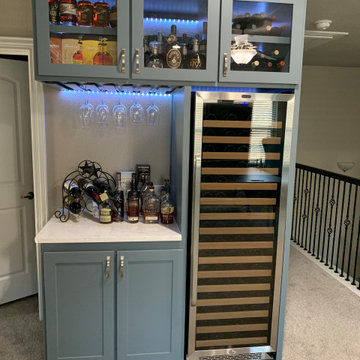
A custom built beverage center featuring wine glass storage, tall shelving for larger bottles, and glass panel doors with LED lighting inside.
Photo of a medium sized modern single-wall dry bar in Dallas with shaker cabinets, grey cabinets, engineered stone countertops and white worktops.
Photo of a medium sized modern single-wall dry bar in Dallas with shaker cabinets, grey cabinets, engineered stone countertops and white worktops.

Dining Room Entertainment Bar
This is an example of a medium sized classic single-wall dry bar in Denver with glass-front cabinets, white cabinets, engineered stone countertops, grey splashback, metro tiled splashback and white worktops.
This is an example of a medium sized classic single-wall dry bar in Denver with glass-front cabinets, white cabinets, engineered stone countertops, grey splashback, metro tiled splashback and white worktops.
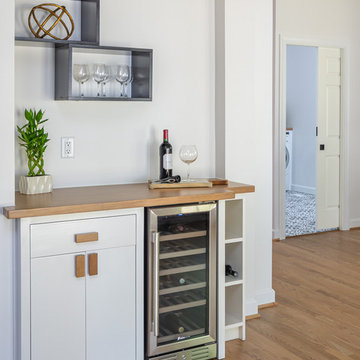
We created a space for our homeowners to house their modest wine collection directly off of the kitchen. This is a custom unit with wooden top and pulls. For character and storage we added black box shelves above.

Wing Ta
This is an example of a large contemporary u-shaped home bar in Minneapolis with shaker cabinets, white cabinets, engineered stone countertops, grey splashback, metro tiled splashback, ceramic flooring, grey floors and white worktops.
This is an example of a large contemporary u-shaped home bar in Minneapolis with shaker cabinets, white cabinets, engineered stone countertops, grey splashback, metro tiled splashback, ceramic flooring, grey floors and white worktops.

This is an example of a small contemporary breakfast bar in Other with open cabinets, light wood cabinets, concrete worktops, brick flooring, grey floors, grey worktops and a built-in sink.

This storm grey kitchen on Cape Cod was designed by Gail of White Wood Kitchens. The cabinets are all plywood with soft close hinges made by UltraCraft Cabinetry. The doors are a Lauderdale style constructed from Red Birch with a Storm Grey stained finish. The island countertop is a Fantasy Brown granite while the perimeter of the kitchen is an Absolute Black Leathered. The wet bar has a Thunder Grey Silestone countertop. The island features shelves for cookbooks and there are many unique storage features in the kitchen and the wet bar to optimize the space and functionality of the kitchen. Builder: Barnes Custom Builders
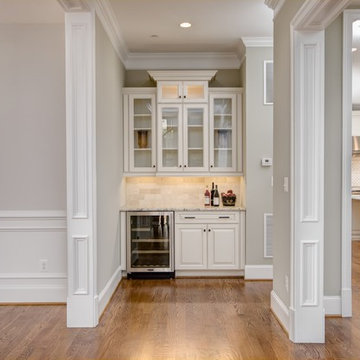
Serving Center
Design ideas for a small traditional single-wall home bar in DC Metro with raised-panel cabinets, beige cabinets, granite worktops, beige splashback, travertine splashback and medium hardwood flooring.
Design ideas for a small traditional single-wall home bar in DC Metro with raised-panel cabinets, beige cabinets, granite worktops, beige splashback, travertine splashback and medium hardwood flooring.
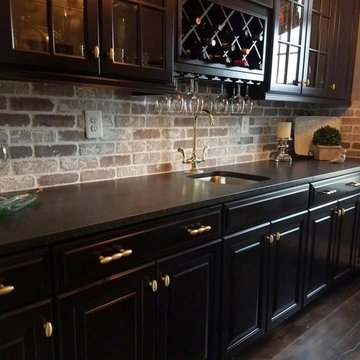
This is an example of a large classic single-wall wet bar in DC Metro with a submerged sink, glass-front cabinets, black cabinets, laminate countertops, red splashback, brick splashback and dark hardwood flooring.
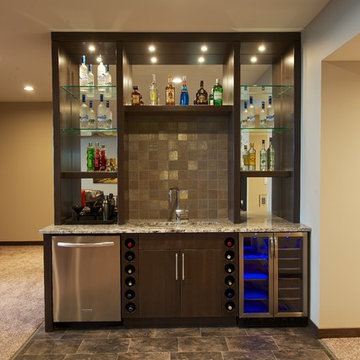
FLOORING SHOWROOM
Inspiration for a medium sized traditional single-wall wet bar in Other with a submerged sink, flat-panel cabinets, dark wood cabinets, granite worktops, brown splashback, stone tiled splashback and ceramic flooring.
Inspiration for a medium sized traditional single-wall wet bar in Other with a submerged sink, flat-panel cabinets, dark wood cabinets, granite worktops, brown splashback, stone tiled splashback and ceramic flooring.

Home Bar with exposed rustic beams, 3x6 subway tile backsplash, pendant lighting, and an industrial vibe.
This is an example of an expansive industrial u-shaped breakfast bar in Minneapolis with concrete worktops, white splashback, porcelain splashback and vinyl flooring.
This is an example of an expansive industrial u-shaped breakfast bar in Minneapolis with concrete worktops, white splashback, porcelain splashback and vinyl flooring.

This house has a cool modern vibe, but the pre-rennovation layout was not working for these homeowners. We were able to take their vision of an open kitchen and living area and make it come to life. Simple, clean lines and a large great room are now in place. We tore down dividing walls and came up with an all new layout. These homeowners are absolutely loving their home with their new spaces! Design by Hatfield Builders | Photography by Versatile Imaging
Affordable Home Bar Ideas and Designs
4
