Home Bar with a Submerged Sink and Concrete Flooring Ideas and Designs
Refine by:
Budget
Sort by:Popular Today
1 - 20 of 396 photos

Inspiration for a modern single-wall wet bar in San Francisco with a submerged sink, light wood cabinets, wood splashback, concrete flooring and grey floors.

This moody game room boats a massive bar with dark blue walls, blue/grey backsplash tile, open shelving, dark walnut cabinetry, gold hardware and appliances, a built in mini fridge, frame tv, and its own bar counter with gold pendant lighting and leather stools.

Basement wet bar with stikwood wall, industrial pipe shelving, beverage cooler, and microwave.
Medium sized traditional single-wall wet bar in Chicago with a submerged sink, shaker cabinets, blue cabinets, quartz worktops, brown splashback, wood splashback, concrete flooring, grey floors and multicoloured worktops.
Medium sized traditional single-wall wet bar in Chicago with a submerged sink, shaker cabinets, blue cabinets, quartz worktops, brown splashback, wood splashback, concrete flooring, grey floors and multicoloured worktops.

Landmark Photography
This is an example of a coastal single-wall wet bar in Minneapolis with a submerged sink, shaker cabinets, blue cabinets, white splashback, wood splashback, grey floors, white worktops and concrete flooring.
This is an example of a coastal single-wall wet bar in Minneapolis with a submerged sink, shaker cabinets, blue cabinets, white splashback, wood splashback, grey floors, white worktops and concrete flooring.

Wet bar won't even begin to describe this bar area created for a couple who entertains as much as possible.
Photo of a large contemporary l-shaped wet bar in Detroit with a submerged sink, recessed-panel cabinets, dark wood cabinets, engineered stone countertops, concrete flooring, grey floors and grey worktops.
Photo of a large contemporary l-shaped wet bar in Detroit with a submerged sink, recessed-panel cabinets, dark wood cabinets, engineered stone countertops, concrete flooring, grey floors and grey worktops.
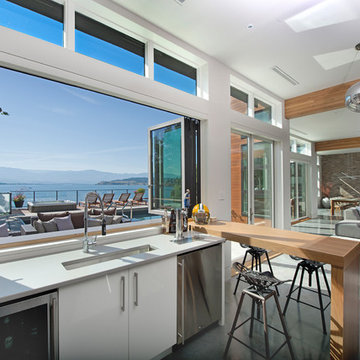
Inspiration for a contemporary wet bar in Vancouver with a submerged sink, flat-panel cabinets, white cabinets, concrete flooring and grey floors.
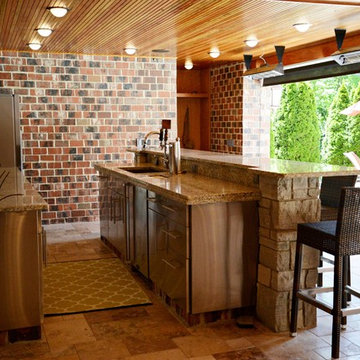
This expansive addition consists of a covered porch with outdoor kitchen, expanded pool deck, 5-car garage, and grotto. The grotto sits beneath the garage structure with the use of precast concrete support panels. It features a custom bar, lounge area, bathroom and changing room. The wood ceilings, natural stone and brick details add warmth to the space and tie in beautifully to the existing home.

Lincoln Barbour
Medium sized midcentury l-shaped wet bar in Portland with flat-panel cabinets, beige floors, light wood cabinets, a submerged sink, concrete flooring and white worktops.
Medium sized midcentury l-shaped wet bar in Portland with flat-panel cabinets, beige floors, light wood cabinets, a submerged sink, concrete flooring and white worktops.

Home built and designed by Divine Custom Homes
Photos by Spacecrafting
Photo of a rustic u-shaped breakfast bar in Minneapolis with a submerged sink, wood worktops, dark wood cabinets, concrete flooring and beige worktops.
Photo of a rustic u-shaped breakfast bar in Minneapolis with a submerged sink, wood worktops, dark wood cabinets, concrete flooring and beige worktops.
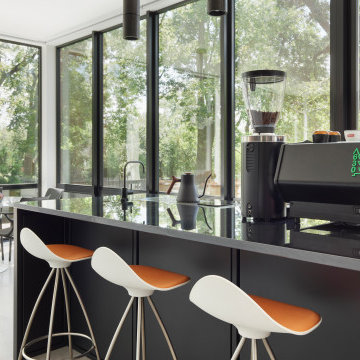
This unique element is a custom barista bar designed exclusively for our clients passion for coffee! The panels are rolled steel, double black quartzite countertop, and an amazing array of custom grinders, kettles, and other array of amazing accoutrements!

Photo of a medium sized modern single-wall wet bar in Los Angeles with a submerged sink, flat-panel cabinets, dark wood cabinets, marble worktops, concrete flooring, grey floors and white worktops.
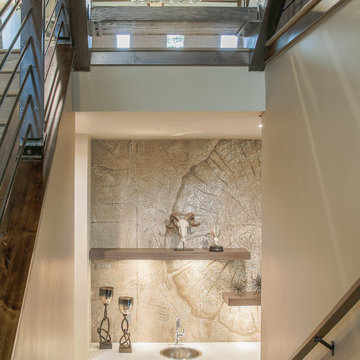
Contemporary single-wall wet bar in Denver with a submerged sink, flat-panel cabinets, medium wood cabinets, quartz worktops, brown splashback, stone slab splashback, concrete flooring and brown floors.

Photo of a small modern single-wall wet bar in Los Angeles with a submerged sink, open cabinets, black cabinets, soapstone worktops, brown splashback, wood splashback, black worktops, feature lighting, concrete flooring and grey floors.
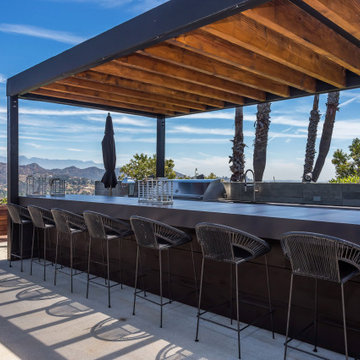
Medium sized contemporary u-shaped breakfast bar in Los Angeles with a submerged sink, grey cabinets, concrete worktops, grey splashback, concrete flooring, grey floors and grey worktops.
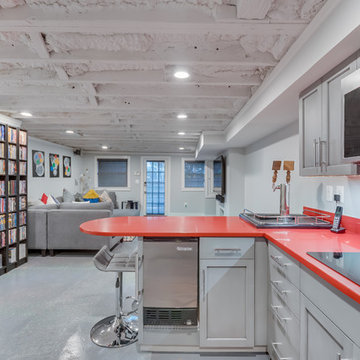
The clients like to entertain, so the recreation room has a generous bar with kegerator, icemaker, microwave, cooktop, dishwasher, and refrigerator. A fun red countertop accents the gray cabinetry. The clients opted to keep the concrete floor, but added some glitter to the gray paint. The exposed ceiling contributes to the industrial look.
HDBros
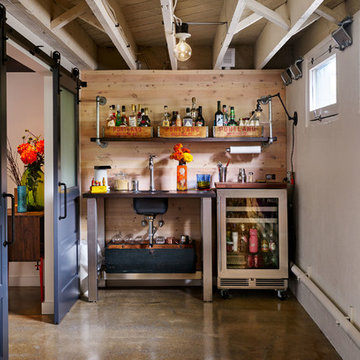
Blackstone Edge Studios
Photo of an eclectic single-wall wet bar in Portland with a submerged sink, open cabinets, brown splashback, wood splashback, concrete flooring and brown floors.
Photo of an eclectic single-wall wet bar in Portland with a submerged sink, open cabinets, brown splashback, wood splashback, concrete flooring and brown floors.
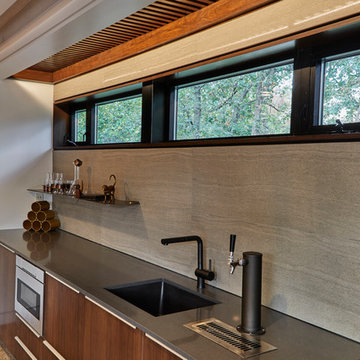
Photo of a medium sized retro single-wall wet bar in Other with a submerged sink, flat-panel cabinets, dark wood cabinets, engineered stone countertops, grey splashback, porcelain splashback and concrete flooring.
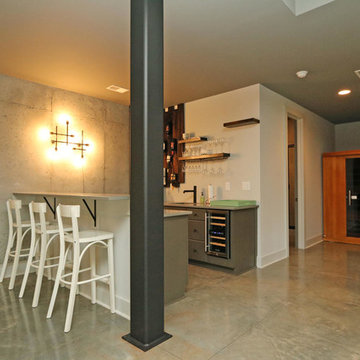
T&T Photos
Photo of a medium sized contemporary u-shaped breakfast bar in Atlanta with a submerged sink, flat-panel cabinets, grey cabinets, engineered stone countertops, concrete flooring, grey floors and white worktops.
Photo of a medium sized contemporary u-shaped breakfast bar in Atlanta with a submerged sink, flat-panel cabinets, grey cabinets, engineered stone countertops, concrete flooring, grey floors and white worktops.

This space used to be the existing kitchen. We were able to rearrange the cabinets and add in some new cabinets to create this bar. The front of the curved bar is copper with a patina technique. Two colors of concrete countertops were used for the bar area to pick up on the color of the stacked stone veneer we used as the backsplash. The floating shelves have LED lighting underneath. Illuminated open cabinets await new collections! We also installed a climate controlled wine cellar.
Photo courtesy of Fred Lassman
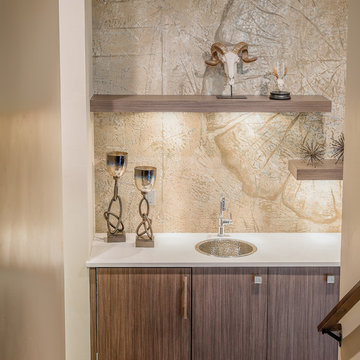
Inspiration for a contemporary single-wall wet bar in Denver with a submerged sink, flat-panel cabinets, medium wood cabinets, quartz worktops, brown splashback, stone slab splashback, concrete flooring and brown floors.
Home Bar with a Submerged Sink and Concrete Flooring Ideas and Designs
1