Home Bar with a Submerged Sink and Open Cabinets Ideas and Designs
Refine by:
Budget
Sort by:Popular Today
1 - 20 of 272 photos
Item 1 of 3

Lowell Custom Homes, Lake Geneva, WI.,
Home Coffee and Beverage Bar, open shelving, game table, open shelving, lighting, glass door refrigerator,
Design ideas for a large classic single-wall wet bar in Milwaukee with a submerged sink, open cabinets, grey cabinets, engineered stone countertops, blue splashback, ceramic splashback, grey floors and vinyl flooring.
Design ideas for a large classic single-wall wet bar in Milwaukee with a submerged sink, open cabinets, grey cabinets, engineered stone countertops, blue splashback, ceramic splashback, grey floors and vinyl flooring.

William Waldron
Inspiration for a midcentury single-wall breakfast bar in New York with a submerged sink, open cabinets, composite countertops, light hardwood flooring, beige floors and mirror splashback.
Inspiration for a midcentury single-wall breakfast bar in New York with a submerged sink, open cabinets, composite countertops, light hardwood flooring, beige floors and mirror splashback.

Design - Atmosphere Interior Design
Design ideas for a large contemporary breakfast bar in Other with a submerged sink, light wood cabinets, white splashback, stone slab splashback, light hardwood flooring, beige floors, black worktops and open cabinets.
Design ideas for a large contemporary breakfast bar in Other with a submerged sink, light wood cabinets, white splashback, stone slab splashback, light hardwood flooring, beige floors, black worktops and open cabinets.

Photo of a large traditional single-wall wet bar in New York with a submerged sink, open cabinets, dark wood cabinets, granite worktops, grey splashback, stone slab splashback and dark hardwood flooring.

Design ideas for a medium sized modern l-shaped wet bar in Denver with a submerged sink, open cabinets, black cabinets, engineered stone countertops, red splashback, glass sheet splashback, light hardwood flooring, beige floors and grey worktops.
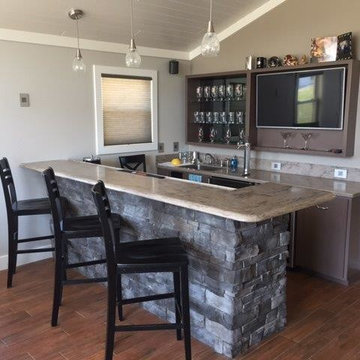
Corian Riverbed
Inspiration for a medium sized traditional galley wet bar in Chicago with composite countertops, brown splashback, a submerged sink, open cabinets, grey cabinets, dark hardwood flooring and brown floors.
Inspiration for a medium sized traditional galley wet bar in Chicago with composite countertops, brown splashback, a submerged sink, open cabinets, grey cabinets, dark hardwood flooring and brown floors.

Amy Bartlam
This is an example of a medium sized classic l-shaped breakfast bar in Los Angeles with a submerged sink, open cabinets, white cabinets, granite worktops, dark hardwood flooring, brown floors and black worktops.
This is an example of a medium sized classic l-shaped breakfast bar in Los Angeles with a submerged sink, open cabinets, white cabinets, granite worktops, dark hardwood flooring, brown floors and black worktops.
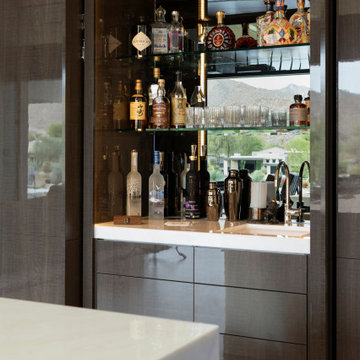
Bighorn Palm Desert luxury modern home wet bar. Photo by William MacCollum.
Small modern single-wall wet bar in Los Angeles with a submerged sink, open cabinets and white worktops.
Small modern single-wall wet bar in Los Angeles with a submerged sink, open cabinets and white worktops.
Rec room, bunker, theatre room, man cave - whatever you call this room, it has one purpose and that is to kick back and relax. This almost 17' x 30' room features built-in cabinetry to hide all of your home theatre equipment, a u-shaped bar, custom bar back with LED lighting, and a custom floor to ceiling wine rack complete with powder-coated pulls and hardware. Spanning over 320 sq ft and with 19 ft ceilings, this room is bathed with sunlight from four huge horizontal windows. Built-ins and bar are Black Panther (OC-68), both are Benjamin Moore colors. Flooring supplied by Torlys (Colossia Pelzer Oak).

Family Room & WIne Bar Addition - Haddonfield
This new family gathering space features custom cabinetry, two wine fridges, two skylights, two sets of patio doors, and hidden storage.
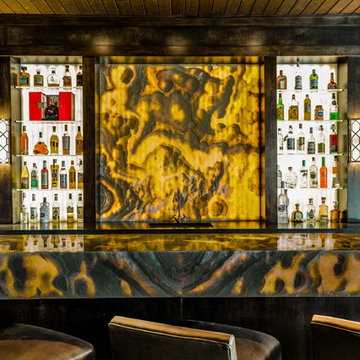
This masculine and modern Onyx Nuvolato marble bar and feature wall is perfect for hosting everything from game-day events to large cocktail parties. The onyx countertops and feature wall are backlit with LED lights to create a warm glow throughout the room. The remnants from this project were fashioned to create a matching backlit fireplace. Open shelving provides storage and display, while a built in tap provides quick access and easy storage for larger bulk items.
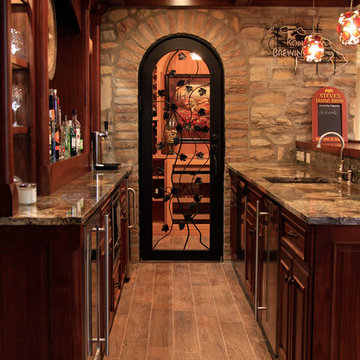
The coffered ceiling, custom iron door surrounded by stonework, walnut cabinetry, coordinating granite tops, and porcelain tile flooring create a grand entrance into the Wine Cellar.
-Photo by Jack Figgins
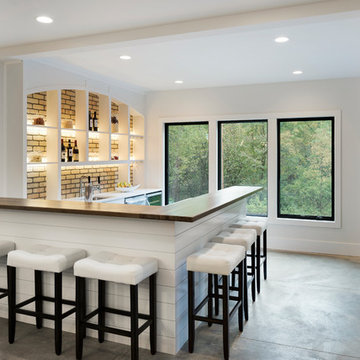
An entertainers paradise with a walk behind wet bar which features, a dishwasher, wine refrigerator, and tap beer. Guests can sit at the bar or in the booth style seating. Photo by Space Crafting
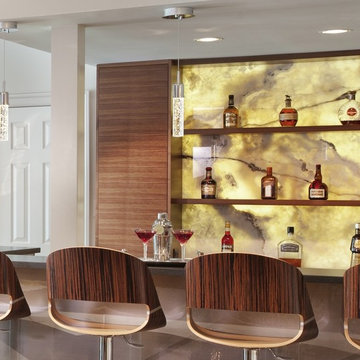
Morgan Howarth Photography
Photo of an expansive contemporary galley breakfast bar in DC Metro with a submerged sink, open cabinets, medium wood cabinets, granite worktops, multi-coloured splashback and stone slab splashback.
Photo of an expansive contemporary galley breakfast bar in DC Metro with a submerged sink, open cabinets, medium wood cabinets, granite worktops, multi-coloured splashback and stone slab splashback.
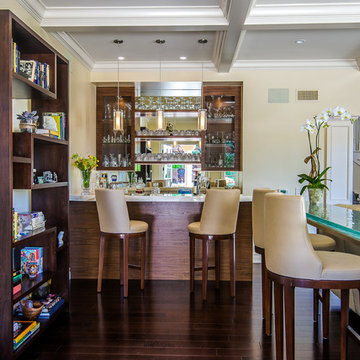
The wood is a flat-cut walnut, run horizontally. The bar was redesigned in the same wood with onyx countertops. The open shelves are embedded with LED lighting.
The clients also wanted to be able to eat dinner in the room while watching TV but there was no room for a regular dining table so we designed a custom silver leaf bar table to sit behind the sectional with a custom 1 1/2" Thinkglass art glass top.
We also designed a custom walnut display unit for the clients books and collectibles as well as four cocktail table /ottomans that can easily be rearranged to allow for the recliners.
New dark wood floors were installed and a custom wool and silk area rug was designed that ties all the pieces together.
We designed a new coffered ceiling with lighting in each bay. And built out the fireplace with dimensional tile to the ceiling.
The color scheme was kept intentionally monochromatic to show off the different textures with the only color being touches of blue in the pillows and accessories to pick up the art glass.

Medium sized contemporary u-shaped wet bar in San Diego with a submerged sink, open cabinets, white cabinets, engineered stone countertops, white splashback, stone slab splashback, light hardwood flooring, grey floors and white worktops.

Custom home bar with plenty of open shelving for storage.
Photo of a large urban galley breakfast bar in Detroit with a submerged sink, open cabinets, black cabinets, wood worktops, brick splashback, vinyl flooring, beige floors, brown worktops and red splashback.
Photo of a large urban galley breakfast bar in Detroit with a submerged sink, open cabinets, black cabinets, wood worktops, brick splashback, vinyl flooring, beige floors, brown worktops and red splashback.
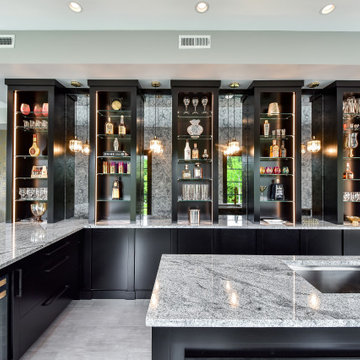
This wet bar floats in the game room and looks out over the rear terrace. 5 towers for bottles are set off by mirrored glass panels.
Design ideas for a large contemporary l-shaped wet bar in Chicago with a submerged sink, open cabinets, black cabinets, engineered stone countertops, travertine flooring, grey floors and grey worktops.
Design ideas for a large contemporary l-shaped wet bar in Chicago with a submerged sink, open cabinets, black cabinets, engineered stone countertops, travertine flooring, grey floors and grey worktops.

Caco Photography
Design ideas for a medium sized beach style breakfast bar in Brisbane with a submerged sink, white cabinets, engineered stone countertops, dark hardwood flooring, brown floors, white worktops, open cabinets and glass sheet splashback.
Design ideas for a medium sized beach style breakfast bar in Brisbane with a submerged sink, white cabinets, engineered stone countertops, dark hardwood flooring, brown floors, white worktops, open cabinets and glass sheet splashback.
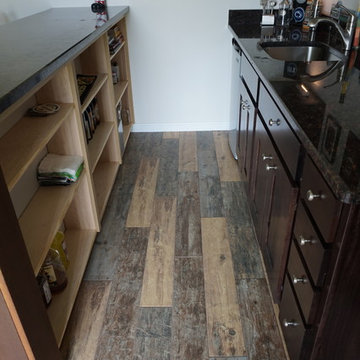
Basement Bar custom built in Perry Hall home.
Photo of a medium sized rustic galley breakfast bar in Baltimore with a submerged sink, open cabinets, dark wood cabinets, granite worktops and ceramic flooring.
Photo of a medium sized rustic galley breakfast bar in Baltimore with a submerged sink, open cabinets, dark wood cabinets, granite worktops and ceramic flooring.
Home Bar with a Submerged Sink and Open Cabinets Ideas and Designs
1