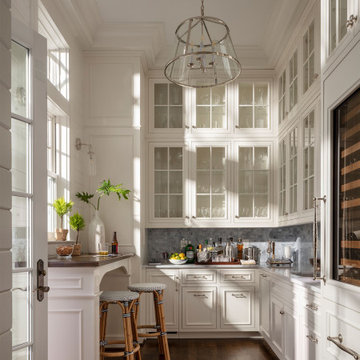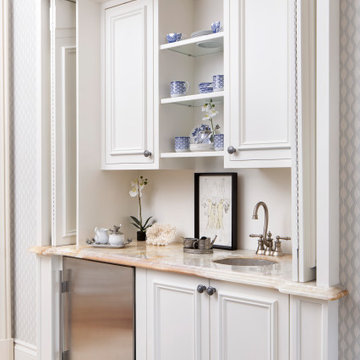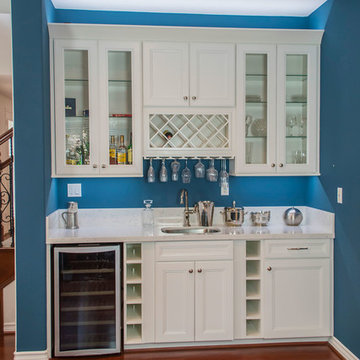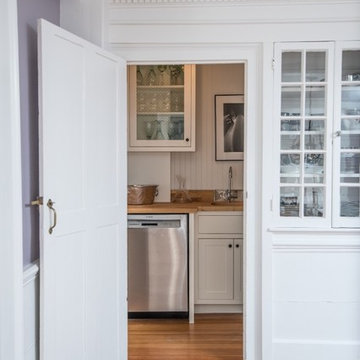Home Bar with a Submerged Sink and Recessed-panel Cabinets Ideas and Designs
Refine by:
Budget
Sort by:Popular Today
1 - 20 of 2,320 photos

Photo of a classic single-wall wet bar in New York with a submerged sink, recessed-panel cabinets, grey cabinets, wood worktops, grey splashback, metro tiled splashback, dark hardwood flooring, brown floors and brown worktops.

123 Remodeling redesigned the space of an unused built-in desk to create a custom coffee bar corner. Wanting some differentiation from the kitchen, we brought in some color with Ultracraft cabinets in Moon Bay finish from Studio41 and wood tone shelving above. The white princess dolomite stone was sourced from MGSI and the intention was to create a seamless look running from the counter up the wall to accentuate the height. We finished with a modern Franke sink, and a detailed Kohler faucet to match the sleekness of the Italian-made coffee machine.

With Summer on its way, having a home bar is the perfect setting to host a gathering with family and friends, and having a functional and totally modern home bar will allow you to do so!

The refrigerator and pantry were relocated making way for a beverage bar complete with refrigeration and a bar sink. Located out of the way of the kitchen work triangle, this dedicated space supports everything from morning coffee to cocktail prep for the adjoining dining room.

Lower level bar perfect for entertaining. The calming gray cabinetry pairs perfectly with the countertops and pendants.
Meechan Architectural Photography

Elizabeth Taich Design is a Chicago-based full-service interior architecture and design firm that specializes in sophisticated yet livable environments.
IC360

Home Bar Area
Design ideas for a large eclectic l-shaped breakfast bar in Other with a submerged sink, recessed-panel cabinets, black cabinets, wood worktops, mirror splashback, concrete flooring, grey floors and brown worktops.
Design ideas for a large eclectic l-shaped breakfast bar in Other with a submerged sink, recessed-panel cabinets, black cabinets, wood worktops, mirror splashback, concrete flooring, grey floors and brown worktops.

Inspiration for a beach style u-shaped home bar in Baltimore with a submerged sink, recessed-panel cabinets, white cabinets, grey splashback, dark hardwood flooring, brown floors and grey worktops.

Design ideas for a medium sized classic l-shaped wet bar in Dallas with a submerged sink, recessed-panel cabinets, black cabinets, engineered stone countertops, white splashback, marble splashback, light hardwood flooring, brown floors and white worktops.

Design ideas for a medium sized traditional l-shaped breakfast bar in New York with a submerged sink, recessed-panel cabinets, dark wood cabinets, granite worktops, brown splashback, wood splashback, medium hardwood flooring, brown floors and multicoloured worktops.

Large bar area made with reclaimed wood. The glass cabinets are also cased with the reclaimed wood. Plenty of storage with custom painted cabinets.
Photo of a large industrial wet bar in Charlotte with concrete worktops, brick splashback, grey worktops, a submerged sink, recessed-panel cabinets, grey cabinets, red splashback and feature lighting.
Photo of a large industrial wet bar in Charlotte with concrete worktops, brick splashback, grey worktops, a submerged sink, recessed-panel cabinets, grey cabinets, red splashback and feature lighting.

This coffee bar is on the second floor outside of the master suite. It allows the homeowner to prepare coffee 1st thing in the morning before heading downstairs. It is the luxury of the highest level, function and convenience.

Inspiration for a beach style wet bar in Other with a submerged sink, recessed-panel cabinets, grey cabinets, wood splashback, light hardwood flooring, beige floors and white worktops.

Details make the wine bar perfect: storage for all sorts of beverages, glass front display cabinets, and great lighting.
Photography: A&J Photography, Inc.

This is an example of a classic l-shaped wet bar in Little Rock with a submerged sink, recessed-panel cabinets, grey cabinets, beige splashback, ceramic flooring, beige floors and beige worktops.

Nor-Son Custom Builders
Alyssa Lee Photography
Inspiration for an expansive classic galley wet bar in Minneapolis with a submerged sink, recessed-panel cabinets, dark wood cabinets, quartz worktops, mirror splashback, medium hardwood flooring, brown floors and white worktops.
Inspiration for an expansive classic galley wet bar in Minneapolis with a submerged sink, recessed-panel cabinets, dark wood cabinets, quartz worktops, mirror splashback, medium hardwood flooring, brown floors and white worktops.

Inspiration for a medium sized classic single-wall wet bar in Los Angeles with a submerged sink, recessed-panel cabinets, white cabinets, engineered stone countertops, medium hardwood flooring, brown floors and white worktops.

A rejuvenation project of the entire first floor of approx. 1700sq.
The kitchen was completely redone and redesigned with relocation of all major appliances, construction of a new functioning island and creating a more open and airy feeling in the space.
A "window" was opened from the kitchen to the living space to create a connection and practical work area between the kitchen and the new home bar lounge that was constructed in the living space.
New dramatic color scheme was used to create a "grandness" felling when you walk in through the front door and accent wall to be designated as the TV wall.
The stairs were completely redesigned from wood banisters and carpeted steps to a minimalistic iron design combining the mid-century idea with a bit of a modern Scandinavian look.
The old family room was repurposed to be the new official dinning area with a grand buffet cabinet line, dramatic light fixture and a new minimalistic look for the fireplace with 3d white tiles.

Aperture Vision Photography
Medium sized retro single-wall wet bar in Other with a submerged sink, wood worktops, black cabinets, green splashback, slate flooring, slate splashback, brown worktops and recessed-panel cabinets.
Medium sized retro single-wall wet bar in Other with a submerged sink, wood worktops, black cabinets, green splashback, slate flooring, slate splashback, brown worktops and recessed-panel cabinets.

Photography: Rosemary Tufankjian (www.rosemarytufankjian.com)
Photo of a small traditional wet bar in Boston with a submerged sink, recessed-panel cabinets, white cabinets, wood worktops, white splashback and medium hardwood flooring.
Photo of a small traditional wet bar in Boston with a submerged sink, recessed-panel cabinets, white cabinets, wood worktops, white splashback and medium hardwood flooring.
Home Bar with a Submerged Sink and Recessed-panel Cabinets Ideas and Designs
1