Home Bar with a Submerged Sink and Red Floors Ideas and Designs
Refine by:
Budget
Sort by:Popular Today
1 - 20 of 34 photos
Item 1 of 3
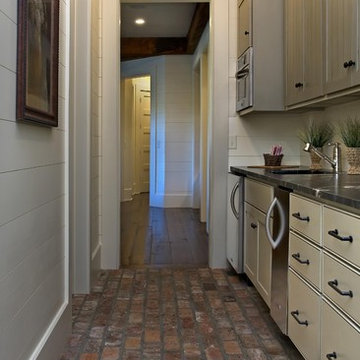
Beautiful home on Lake Keowee with English Arts and Crafts inspired details. The exterior combines stone and wavy edge siding with a cedar shake roof. Inside, heavy timber construction is accented by reclaimed heart pine floors and shiplap walls. The three-sided stone tower fireplace faces the great room, covered porch and master bedroom. Photography by Accent Photography, Greenville, SC.
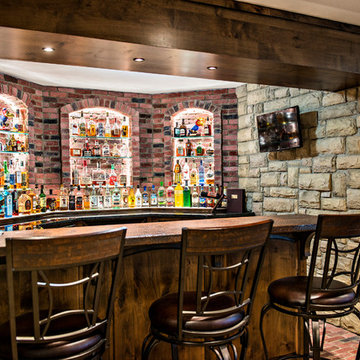
Rustic Style Basement Remodel with Bar - Photo Credits Kristol Kumar Photography
This is an example of a medium sized rustic u-shaped breakfast bar in Kansas City with brick flooring, red floors, a submerged sink, raised-panel cabinets, dark wood cabinets, red splashback and brown worktops.
This is an example of a medium sized rustic u-shaped breakfast bar in Kansas City with brick flooring, red floors, a submerged sink, raised-panel cabinets, dark wood cabinets, red splashback and brown worktops.

Rustic White Photography
Design ideas for a medium sized classic galley breakfast bar in Atlanta with a submerged sink, shaker cabinets, grey cabinets, wood worktops, red splashback, brick splashback, concrete flooring, red floors and brown worktops.
Design ideas for a medium sized classic galley breakfast bar in Atlanta with a submerged sink, shaker cabinets, grey cabinets, wood worktops, red splashback, brick splashback, concrete flooring, red floors and brown worktops.

tom grimes
Inspiration for a classic l-shaped wet bar in Philadelphia with a submerged sink, recessed-panel cabinets, white cabinets, wood worktops, white splashback, stone tiled splashback, brick flooring, red floors and brown worktops.
Inspiration for a classic l-shaped wet bar in Philadelphia with a submerged sink, recessed-panel cabinets, white cabinets, wood worktops, white splashback, stone tiled splashback, brick flooring, red floors and brown worktops.
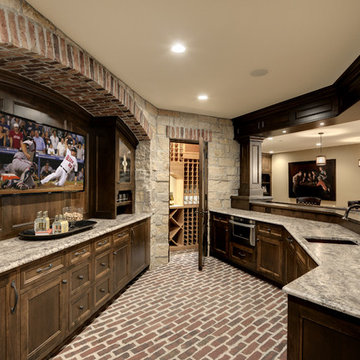
Spacecrafting/Architectural Photography
Design ideas for an expansive traditional galley breakfast bar in Minneapolis with brick flooring, a submerged sink, recessed-panel cabinets, dark wood cabinets and red floors.
Design ideas for an expansive traditional galley breakfast bar in Minneapolis with brick flooring, a submerged sink, recessed-panel cabinets, dark wood cabinets and red floors.
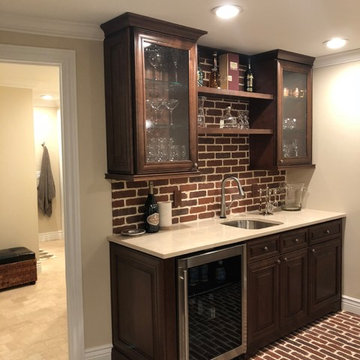
Brick accented home bar with counter seating
Inspiration for a large classic single-wall breakfast bar in Denver with a submerged sink, glass-front cabinets, dark wood cabinets, engineered stone countertops, red splashback, brick splashback, brick flooring and red floors.
Inspiration for a large classic single-wall breakfast bar in Denver with a submerged sink, glass-front cabinets, dark wood cabinets, engineered stone countertops, red splashback, brick splashback, brick flooring and red floors.
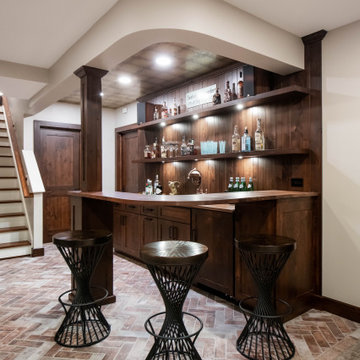
Design ideas for a large traditional u-shaped breakfast bar with a submerged sink, shaker cabinets, medium wood cabinets, wood worktops, brown splashback, wood splashback, brick flooring, red floors and brown worktops.
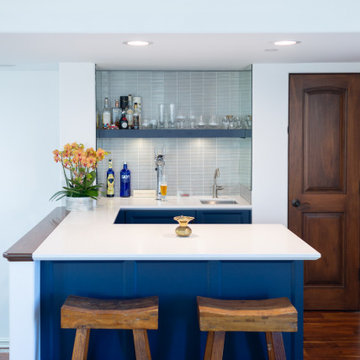
Wet bar with Perlick Beer Dispenser and U-line beverage. Brizo faucet and Caesarstone counter top
Design ideas for a small traditional u-shaped wet bar in Los Angeles with a submerged sink, recessed-panel cabinets, blue cabinets, engineered stone countertops, mosaic tiled splashback, dark hardwood flooring, red floors and white worktops.
Design ideas for a small traditional u-shaped wet bar in Los Angeles with a submerged sink, recessed-panel cabinets, blue cabinets, engineered stone countertops, mosaic tiled splashback, dark hardwood flooring, red floors and white worktops.

Design ideas for a large traditional galley breakfast bar in Other with a submerged sink, ceramic flooring, recessed-panel cabinets, medium wood cabinets, granite worktops, grey splashback, mirror splashback and red floors.

A bar is tucked under the exterior stairway adjacent to the entry in a small vestibule that had formerly been exterior space in the home's original iteration.
Architect: Gene Kniaz, Spiral Architects
General Contractor: Linthicum Custom Builders
Photo: Maureen Ryan Photography
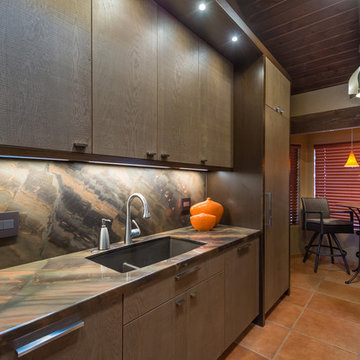
Manufacturer: Wood-Mode & Brookhaven
Door Style: Vanguard Plus, Vista Veneer Plus
Wood: Rough Sawn Euro Oak Veneer; Cherry
Finish: M102 Foundry; 47 Dark Lager
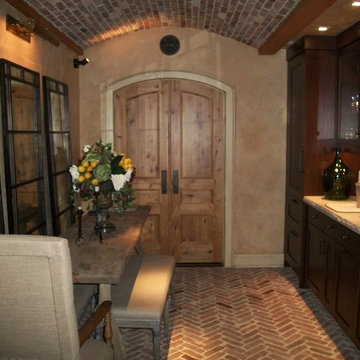
Inspiration for a large mediterranean single-wall wet bar in New York with a submerged sink, shaker cabinets, dark wood cabinets, grey splashback, stone tiled splashback, brick flooring and red floors.
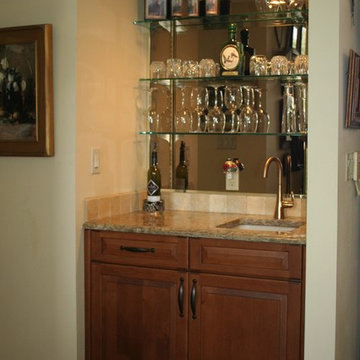
Diane Wandmaker
This is an example of a medium sized classic l-shaped wet bar in Albuquerque with a submerged sink, raised-panel cabinets, medium wood cabinets, composite countertops, beige splashback, stone tiled splashback, brick flooring and red floors.
This is an example of a medium sized classic l-shaped wet bar in Albuquerque with a submerged sink, raised-panel cabinets, medium wood cabinets, composite countertops, beige splashback, stone tiled splashback, brick flooring and red floors.
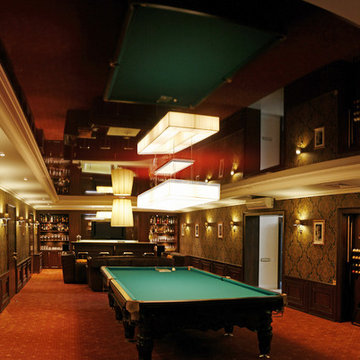
Лариса и Виталий Виинапуу, фото Александр Купцов
Design ideas for a large single-wall breakfast bar in Other with a submerged sink, raised-panel cabinets, dark wood cabinets, marble worktops, beige splashback, carpet and red floors.
Design ideas for a large single-wall breakfast bar in Other with a submerged sink, raised-panel cabinets, dark wood cabinets, marble worktops, beige splashback, carpet and red floors.
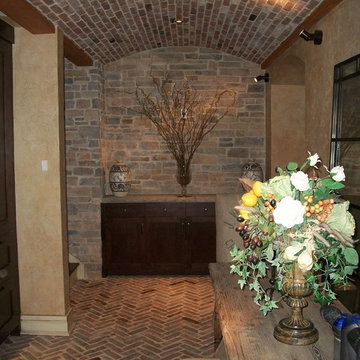
This is an example of a large mediterranean single-wall wet bar in New York with a submerged sink, shaker cabinets, dark wood cabinets, grey splashback, stone tiled splashback, brick flooring and red floors.
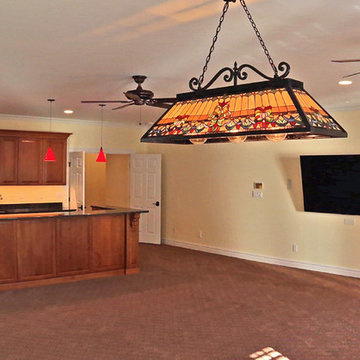
Custom build with elevator, double height great room with custom made coffered ceiling, custom cabinets and woodwork throughout, salt water pool with terrace and pergola, waterfall feature, covered terrace with built-in outdoor grill, heat lamps, and all-weather TV, master bedroom balcony, master bath with his and hers showers, dog washing station, and more.
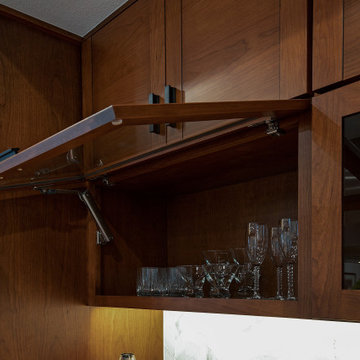
This is an example of a large classic l-shaped dry bar in San Francisco with a submerged sink, flat-panel cabinets, medium wood cabinets, quartz worktops, white splashback, marble splashback, medium hardwood flooring, red floors and white worktops.
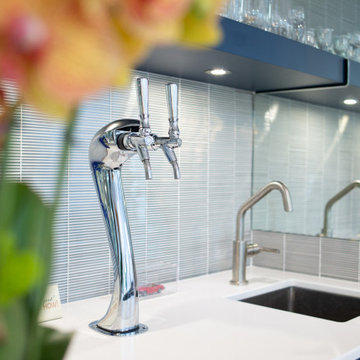
Wet bar with Perlick Beer Dispenser and U-line beverage. Brizo faucet and Caesarstone counter top
Small classic u-shaped wet bar in Los Angeles with a submerged sink, recessed-panel cabinets, blue cabinets, engineered stone countertops, mosaic tiled splashback, dark hardwood flooring, red floors and white worktops.
Small classic u-shaped wet bar in Los Angeles with a submerged sink, recessed-panel cabinets, blue cabinets, engineered stone countertops, mosaic tiled splashback, dark hardwood flooring, red floors and white worktops.
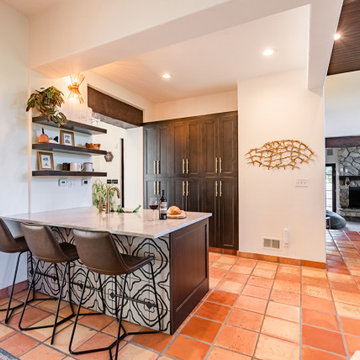
We opened the kitchen to the dining room to create a more unified space. The homeowners had an unusable desk area that we eliminated and maximized the space by adding a wet bar complete with wine refrigerator and built-in ice maker. The pantry wall behind the wet bar maximizes storage
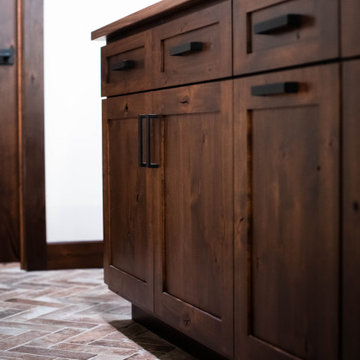
Inspiration for a large classic u-shaped breakfast bar with a submerged sink, shaker cabinets, medium wood cabinets, wood worktops, brown splashback, wood splashback, brick flooring, red floors and brown worktops.
Home Bar with a Submerged Sink and Red Floors Ideas and Designs
1