Home Bar with a Submerged Sink and Zinc Worktops Ideas and Designs
Refine by:
Budget
Sort by:Popular Today
1 - 20 of 33 photos

Rustic u-shaped breakfast bar in Milwaukee with zinc worktops, multi-coloured splashback, brick splashback, dark hardwood flooring, grey worktops, a submerged sink, flat-panel cabinets, medium wood cabinets and brown floors.
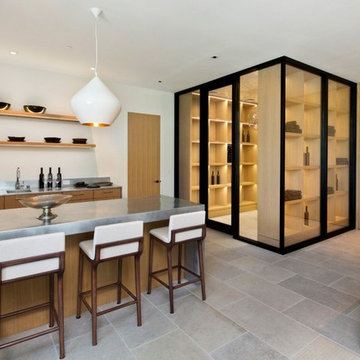
With the Wine Room in close proximity to the Wet Bar, keeping drinks full has never been easier.
Design ideas for a medium sized contemporary galley wet bar in San Francisco with a submerged sink, flat-panel cabinets, medium wood cabinets, grey floors, zinc worktops and limestone flooring.
Design ideas for a medium sized contemporary galley wet bar in San Francisco with a submerged sink, flat-panel cabinets, medium wood cabinets, grey floors, zinc worktops and limestone flooring.
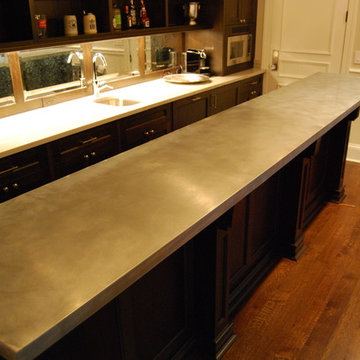
Zinc bar top
This is an example of a medium sized classic galley wet bar in Chicago with a submerged sink, shaker cabinets, brown cabinets, zinc worktops, mirror splashback, medium hardwood flooring and brown floors.
This is an example of a medium sized classic galley wet bar in Chicago with a submerged sink, shaker cabinets, brown cabinets, zinc worktops, mirror splashback, medium hardwood flooring and brown floors.
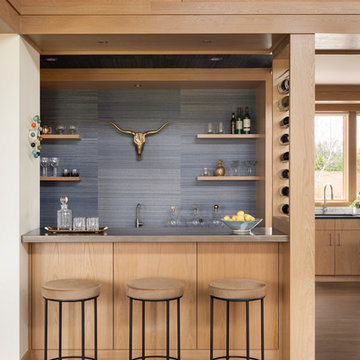
This is an example of a medium sized contemporary galley wet bar in Minneapolis with a submerged sink, flat-panel cabinets, light wood cabinets, zinc worktops, blue splashback, medium hardwood flooring and brown floors.
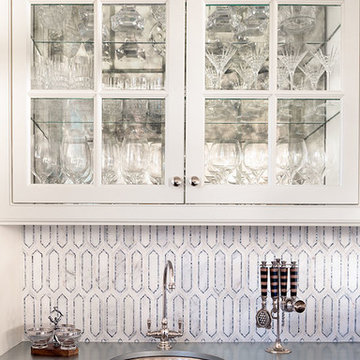
Catherine Tighe
Inspiration for a medium sized nautical wet bar in Los Angeles with a submerged sink, white cabinets, zinc worktops, mosaic tiled splashback and dark hardwood flooring.
Inspiration for a medium sized nautical wet bar in Los Angeles with a submerged sink, white cabinets, zinc worktops, mosaic tiled splashback and dark hardwood flooring.
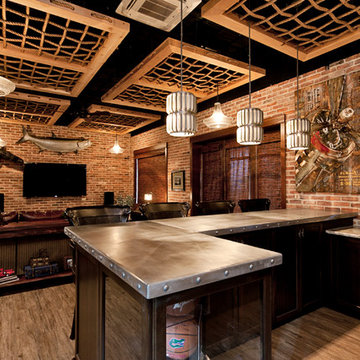
Native House Photography
A place for entertaining and relaxation. Inspired by natural and aviation. This mantuary sets the tone for leaving your worries behind.
Once a boring concrete box, this space now features brick, sandblasted texture, custom rope and wood ceiling treatments and a beautifully crafted bar adorned with a zinc bar top. The bathroom features a custom vanity, inspired by an airplane wing.
What do we love most about this space? The ceiling treatments are the perfect design to hide the exposed industrial ceiling and provide more texture and pattern throughout the space.
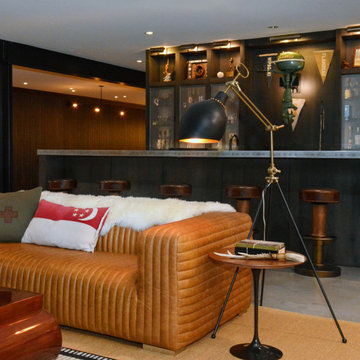
The rustic refinement of the first floor gives way to all out fun and entertainment below grade. Two full-length automated bowling lanes, vintage pinball in the arcade, and a place for friends to gather at the long zinc bar. The built-in cabinetry is constructed with a combination of perforated metal doors and open display, showing off the owner’s collection artifacts and objects of family lore.
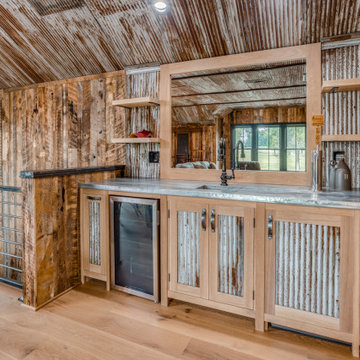
Inspiration for a large rural home bar in DC Metro with a submerged sink, light wood cabinets, zinc worktops, grey splashback, mirror splashback, brown floors, grey worktops and medium hardwood flooring.
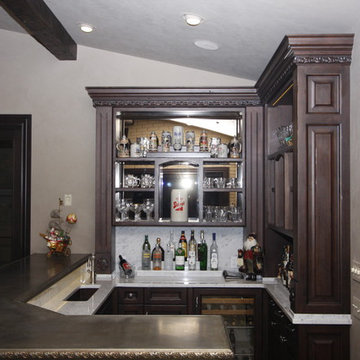
Pat Lang
Small classic l-shaped breakfast bar in Wichita with a submerged sink, recessed-panel cabinets, dark wood cabinets, zinc worktops, white splashback and marble splashback.
Small classic l-shaped breakfast bar in Wichita with a submerged sink, recessed-panel cabinets, dark wood cabinets, zinc worktops, white splashback and marble splashback.
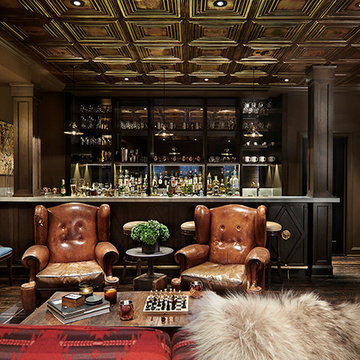
Inspiration for an eclectic wet bar in Seattle with a submerged sink, dark wood cabinets, zinc worktops, mirror splashback and medium hardwood flooring.
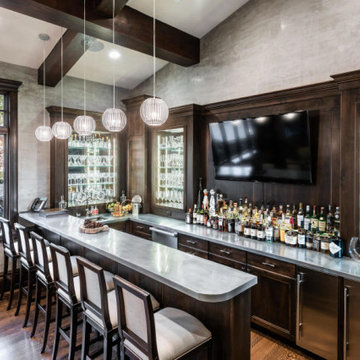
Large classic u-shaped breakfast bar in Salt Lake City with a submerged sink, recessed-panel cabinets, dark wood cabinets, zinc worktops, brown splashback, wood splashback, dark hardwood flooring, brown floors and grey worktops.
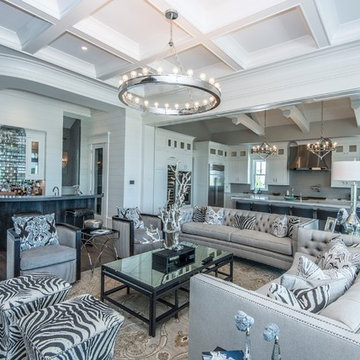
Countertop Wood: Composite Substrate
Construction Style: Composite Substrate
Countertop Thickness: 2-1/2"
Size: 16 1/2" x 122 7/32"
Shape: C shaped
Countertop Edge Profile: 1/8” Roundover
Anvil™ Metal Finish: Ferrum
Topcoat: Durata® Permanent Waterproof Finish in Satin
Job: 21571
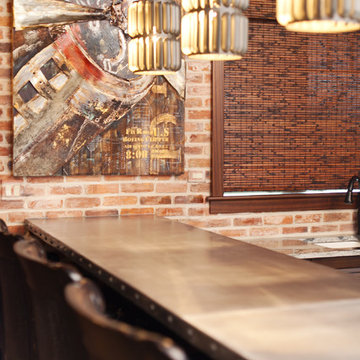
Native House Photography
A place for entertaining and relaxation. Inspired by natural and aviation. This mantuary sets the tone for leaving your worries behind.
Once a boring concrete box, this space now features brick, sandblasted texture, custom rope and wood ceiling treatments and a beautifully crafted bar adorned with a zinc bar top. The bathroom features a custom vanity, inspired by an airplane wing.
What do we love most about this space? The ceiling treatments are the perfect design to hide the exposed industrial ceiling and provide more texture and pattern throughout the space.
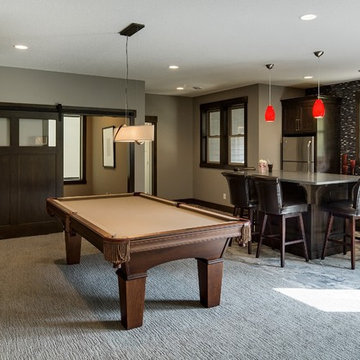
Spacecrafting Photography
This is an example of a medium sized traditional single-wall breakfast bar in Minneapolis with a submerged sink, shaker cabinets, dark wood cabinets, zinc worktops, brown splashback, matchstick tiled splashback, slate flooring and grey floors.
This is an example of a medium sized traditional single-wall breakfast bar in Minneapolis with a submerged sink, shaker cabinets, dark wood cabinets, zinc worktops, brown splashback, matchstick tiled splashback, slate flooring and grey floors.
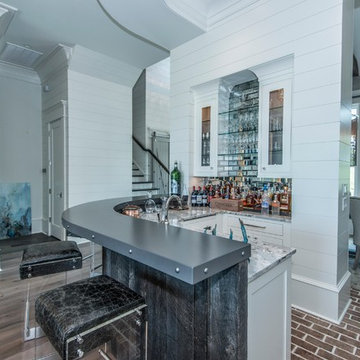
Countertop Wood: Composite Substrate
Construction Style: Composite Substrate
Countertop Thickness: 2-1/2"
Size: 16 1/2" x 122 7/32"
Shape: C shaped
Countertop Edge Profile: 1/8” Roundover
Anvil™ Metal Finish: Ferrum
Topcoat: Durata® Permanent Waterproof Finish in Satin
Job: 21571
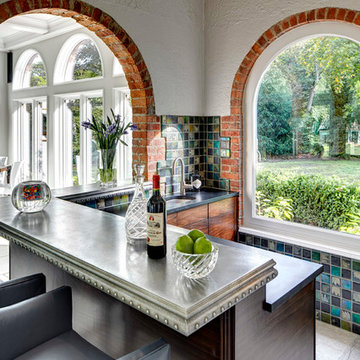
Custom made Walnut bar with stone and Pewter custom top, hand made tile
Large classic l-shaped wet bar in Detroit with a submerged sink, flat-panel cabinets, medium wood cabinets, zinc worktops, multi-coloured splashback, mosaic tiled splashback and travertine flooring.
Large classic l-shaped wet bar in Detroit with a submerged sink, flat-panel cabinets, medium wood cabinets, zinc worktops, multi-coloured splashback, mosaic tiled splashback and travertine flooring.
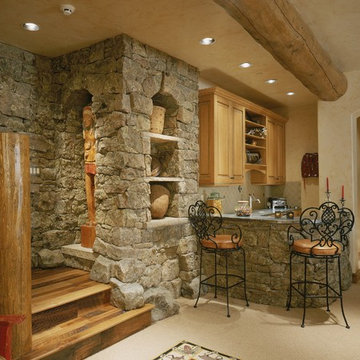
Wet bar at rec room with stone veneer and custom zinc counter tops.
This is an example of a medium sized rustic u-shaped breakfast bar in Denver with a submerged sink, raised-panel cabinets, light wood cabinets, zinc worktops, beige splashback, stone tiled splashback, ceramic flooring and beige floors.
This is an example of a medium sized rustic u-shaped breakfast bar in Denver with a submerged sink, raised-panel cabinets, light wood cabinets, zinc worktops, beige splashback, stone tiled splashback, ceramic flooring and beige floors.
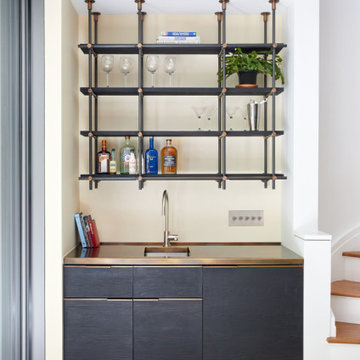
Photo of a small classic galley wet bar in New York with a submerged sink, flat-panel cabinets, zinc worktops, porcelain flooring and beige floors.
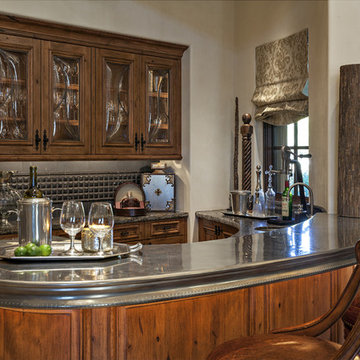
Pam Singleton | Image Photography
Photo of a large mediterranean u-shaped breakfast bar in Phoenix with a submerged sink, raised-panel cabinets, distressed cabinets, zinc worktops, grey splashback and stone tiled splashback.
Photo of a large mediterranean u-shaped breakfast bar in Phoenix with a submerged sink, raised-panel cabinets, distressed cabinets, zinc worktops, grey splashback and stone tiled splashback.
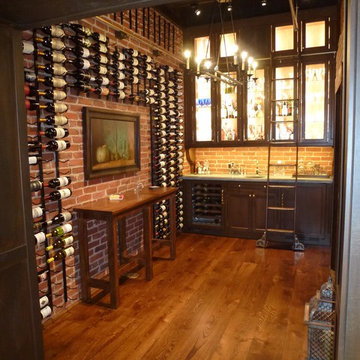
A totally custom wine room and wet bar, built inside one of the building's old vaults. This condo was built within the walls of an historic building in Philadelphia's Washington Square neighborhood. The building was originally home to J.B. Lippincott & Co., who by the end of the 19th century, would become one of the largest and best-known publishers in the world.
Home Bar with a Submerged Sink and Zinc Worktops Ideas and Designs
1