Home Bar with Beige Cabinets Ideas and Designs
Refine by:
Budget
Sort by:Popular Today
1 - 20 of 594 photos
Item 1 of 2
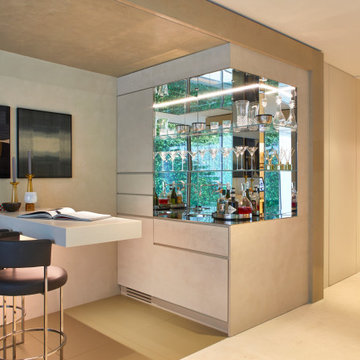
Contemporary l-shaped home bar in London with flat-panel cabinets, beige cabinets and beige floors.

Our Austin studio decided to go bold with this project by ensuring that each space had a unique identity in the Mid-Century Modern style bathroom, butler's pantry, and mudroom. We covered the bathroom walls and flooring with stylish beige and yellow tile that was cleverly installed to look like two different patterns. The mint cabinet and pink vanity reflect the mid-century color palette. The stylish knobs and fittings add an extra splash of fun to the bathroom.
The butler's pantry is located right behind the kitchen and serves multiple functions like storage, a study area, and a bar. We went with a moody blue color for the cabinets and included a raw wood open shelf to give depth and warmth to the space. We went with some gorgeous artistic tiles that create a bold, intriguing look in the space.
In the mudroom, we used siding materials to create a shiplap effect to create warmth and texture – a homage to the classic Mid-Century Modern design. We used the same blue from the butler's pantry to create a cohesive effect. The large mint cabinets add a lighter touch to the space.
---
Project designed by the Atomic Ranch featured modern designers at Breathe Design Studio. From their Austin design studio, they serve an eclectic and accomplished nationwide clientele including in Palm Springs, LA, and the San Francisco Bay Area.
For more about Breathe Design Studio, see here: https://www.breathedesignstudio.com/
To learn more about this project, see here: https://www.breathedesignstudio.com/atomic-ranch

Dave Adams Photography
This is an example of a small classic l-shaped wet bar in Sacramento with a submerged sink, shaker cabinets, beige cabinets, limestone worktops, white splashback, glass tiled splashback, dark hardwood flooring and brown floors.
This is an example of a small classic l-shaped wet bar in Sacramento with a submerged sink, shaker cabinets, beige cabinets, limestone worktops, white splashback, glass tiled splashback, dark hardwood flooring and brown floors.

Inspiration for a dry bar in Austin with no sink, shaker cabinets, beige cabinets, engineered stone countertops, mirror splashback, medium hardwood flooring and white worktops.

Wine Bar
Connie Anderson Photography
This is an example of a small traditional galley wet bar in Houston with a submerged sink, shaker cabinets, beige cabinets, quartz worktops, blue splashback, cement tile splashback, light hardwood flooring, brown floors and beige worktops.
This is an example of a small traditional galley wet bar in Houston with a submerged sink, shaker cabinets, beige cabinets, quartz worktops, blue splashback, cement tile splashback, light hardwood flooring, brown floors and beige worktops.
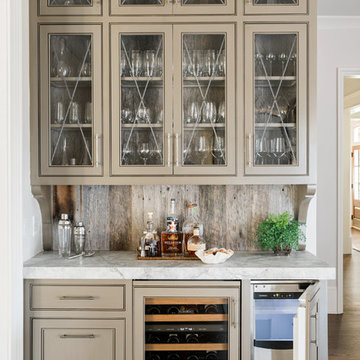
Inspiration for a traditional single-wall home bar in Atlanta with no sink, glass-front cabinets, beige cabinets, wood splashback and dark hardwood flooring.
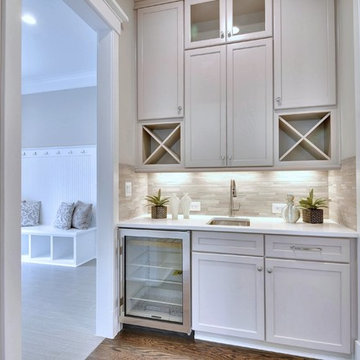
Photo of a medium sized traditional single-wall wet bar in DC Metro with a submerged sink, recessed-panel cabinets, beige cabinets, engineered stone countertops, beige splashback, matchstick tiled splashback, medium hardwood flooring and brown floors.
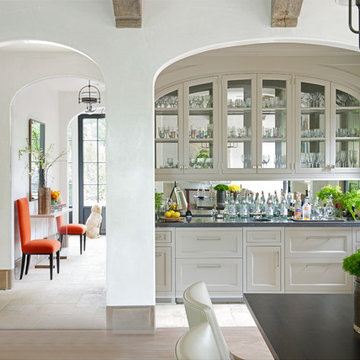
This is an example of a traditional single-wall wet bar in New York with glass-front cabinets, beige cabinets, mirror splashback, light hardwood flooring and beige floors.
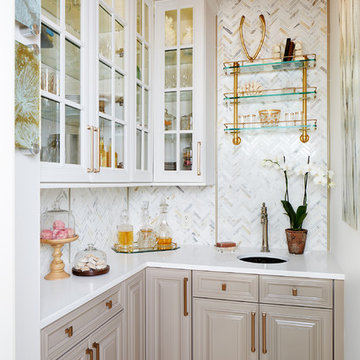
Design Team: Allie Mann, Alexandria Hubbard, Hope Hassell, Elena Eskandari
Photography by: Stacy Zarin Goldberg
This is an example of a small classic l-shaped wet bar in DC Metro with grey splashback, a submerged sink, raised-panel cabinets, beige cabinets and white worktops.
This is an example of a small classic l-shaped wet bar in DC Metro with grey splashback, a submerged sink, raised-panel cabinets, beige cabinets and white worktops.
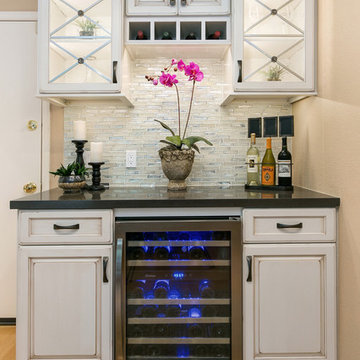
The old wine bar took up to much space and was out dated. A new refreshed look with a bit of bling helps to add a focal point to the room. The wine bar and powder room are adjacent to one another so creating a cohesive, elegant look was needed. The wine bar cabinets are glazed, distressed and antiqued to create an old world feel. This is balanced with iridescent tile so the look doesn't feel to rustic. The powder room is marble using different sizes for interest, and accented with a feature wall of marble mosaic. A mirrored tile is used in the shower to complete the elegant look.
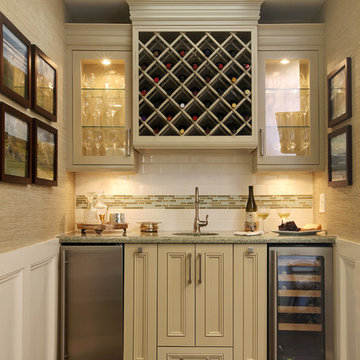
Photo of a small traditional single-wall wet bar in Miami with a submerged sink, recessed-panel cabinets, beige cabinets, white splashback, metro tiled splashback and dark hardwood flooring.
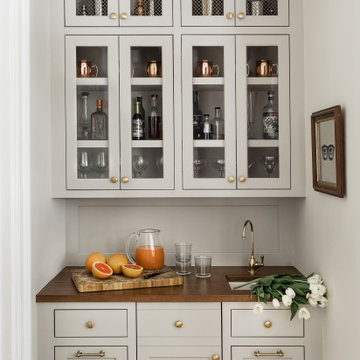
Design ideas for a traditional home bar in Boston with a submerged sink, glass-front cabinets, beige cabinets, wood worktops, beige splashback, light hardwood flooring and brown worktops.

Taube Photography
Medium sized traditional l-shaped breakfast bar in Phoenix with no sink, shaker cabinets, granite worktops, green splashback, glass tiled splashback, light hardwood flooring, beige cabinets, brown floors and white worktops.
Medium sized traditional l-shaped breakfast bar in Phoenix with no sink, shaker cabinets, granite worktops, green splashback, glass tiled splashback, light hardwood flooring, beige cabinets, brown floors and white worktops.
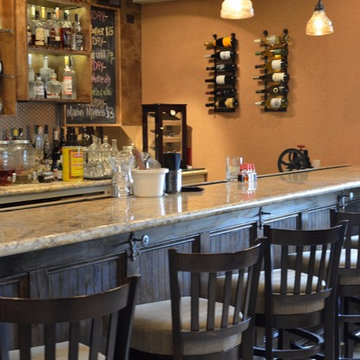
Restaurant Style Wine/Wet Bar Area
Diamond Giallo granite countertop
Inspiration for a traditional single-wall wet bar in New Orleans with open cabinets, beige cabinets, granite worktops, marble flooring and white floors.
Inspiration for a traditional single-wall wet bar in New Orleans with open cabinets, beige cabinets, granite worktops, marble flooring and white floors.
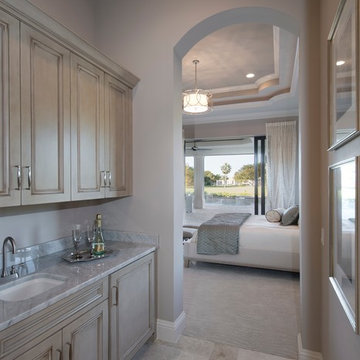
This is an example of a medium sized mediterranean single-wall wet bar in Miami with a submerged sink, recessed-panel cabinets, beige cabinets and beige floors.
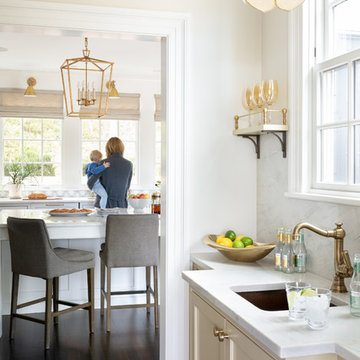
Benjamin Moore Ballet White
Pantry Cabinets Benjamin Moore Yorkshire Tan
Nautical wet bar in Boston with a submerged sink, shaker cabinets, beige cabinets, dark hardwood flooring, white worktops and feature lighting.
Nautical wet bar in Boston with a submerged sink, shaker cabinets, beige cabinets, dark hardwood flooring, white worktops and feature lighting.
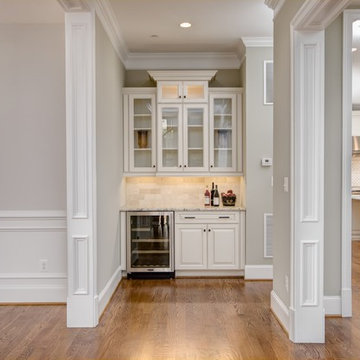
Serving Center
Design ideas for a small traditional single-wall home bar in DC Metro with raised-panel cabinets, beige cabinets, granite worktops, beige splashback, travertine splashback and medium hardwood flooring.
Design ideas for a small traditional single-wall home bar in DC Metro with raised-panel cabinets, beige cabinets, granite worktops, beige splashback, travertine splashback and medium hardwood flooring.

It has been dubbed the "Scullery Area" and is part Butler's Pantry/Part Wet Par/Part Coffee station. It provides a second sink and dishwasher for clean up after larger family events and the pocket doors and lift doors provide storage at counter level and a way to hide the various countertop appliances that are necessary but not always the most glamorous. The coffee and tea station holds everything you need with easy access to the family room and refrigerator. It promotes a welcoming help yourself as well as self-sufficiency among family, friends and guests.
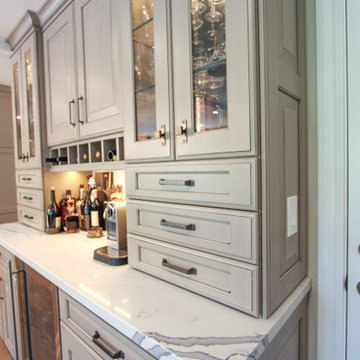
Transitional Dry Bar with cabinets by Dura Supreme. Paintable Wood with Cashmere paint plus Shadow Glaze. Detail, detail, detail!! Bun feet, decorative backplash tile, glass doors with LED Lighting. Backplash is from Marble Systems, Ponte Stone Mosaic in Snow White. Showoff beautiful glassware with glass shelving. Contrasting cabinetry hardware from top knobs create a beautiful pallet of color tones that work so well together. Quartz Countertops by Vadara - Statuary Venato - creates a beautiful marble look without the maintenance.
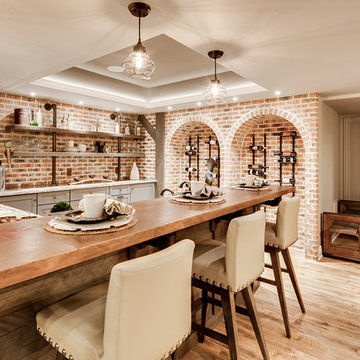
The client had a finished basement space that was not functioning for the entire family. He spent a lot of time in his gym, which was not large enough to accommodate all his equipment and did not offer adequate space for aerobic activities. To appeal to the client's entertaining habits, a bar, gaming area, and proper theater screen needed to be added. There were some ceiling and lolly column restraints that would play a significant role in the layout of our new design, but the Gramophone Team was able to create a space in which every detail appeared to be there from the beginning. Rustic wood columns and rafters, weathered brick, and an exposed metal support beam all add to this design effect becoming real.
Maryland Photography Inc.
Home Bar with Beige Cabinets Ideas and Designs
1