Home Bar with Medium Wood Cabinets and Beige Splashback Ideas and Designs
Refine by:
Budget
Sort by:Popular Today
1 - 20 of 465 photos

This is an example of a medium sized contemporary galley breakfast bar in Detroit with a submerged sink, flat-panel cabinets, medium wood cabinets, engineered stone countertops, beige splashback, metro tiled splashback, light hardwood flooring and beige floors.
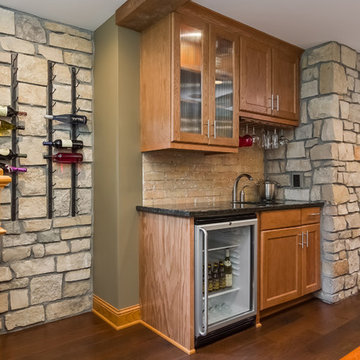
Basement Walk-up Bar with stone wall accent, wine rack and hard wood floors. ©Finished Basement Company
Photo of a medium sized classic single-wall wet bar in Minneapolis with a submerged sink, recessed-panel cabinets, medium wood cabinets, granite worktops, beige splashback, brick splashback, dark hardwood flooring, black floors and black worktops.
Photo of a medium sized classic single-wall wet bar in Minneapolis with a submerged sink, recessed-panel cabinets, medium wood cabinets, granite worktops, beige splashback, brick splashback, dark hardwood flooring, black floors and black worktops.

Inspiration for a large contemporary single-wall home bar in Portland with a built-in sink, flat-panel cabinets, medium wood cabinets, granite worktops, beige splashback, medium hardwood flooring, brown floors and beige worktops.

A young family moving from NYC to their first house in Westchester County found this spacious colonial in Mt. Kisco New York. With sweeping lawns and total privacy, the home offered the perfect setting for raising their family. The dated kitchen was gutted but did not require any additional square footage to accommodate a new, classic white kitchen with polished nickel hardware and gold toned pendant lanterns. 2 dishwashers flank the large sink on either side, with custom waste and recycling storage under the sink. Kitchen design and custom cabinetry by Studio Dearborn. Architect Brad DeMotte. Interior design finishes by Elizabeth Thurer Interior Design. Calcatta Picasso marble countertops by Rye Marble and Stone. Appliances by Wolf and Subzero; range hood insert by Best. Cabinetry color: Benjamin Moore White Opulence. Hardware by Jeffrey Alexander Belcastel collection. Backsplash tile by Nanacq in 3x6 white glossy available from Lima Tile, Stamford. Bar faucet: Signature Hardware. Bar sink: Elkay Asana. Photography Neil Landino.

Embarking on the design journey of Wabi Sabi Refuge, I immersed myself in the profound quest for tranquility and harmony. This project became a testament to the pursuit of a tranquil haven that stirs a deep sense of calm within. Guided by the essence of wabi-sabi, my intention was to curate Wabi Sabi Refuge as a sacred space that nurtures an ethereal atmosphere, summoning a sincere connection with the surrounding world. Deliberate choices of muted hues and minimalist elements foster an environment of uncluttered serenity, encouraging introspection and contemplation. Embracing the innate imperfections and distinctive qualities of the carefully selected materials and objects added an exquisite touch of organic allure, instilling an authentic reverence for the beauty inherent in nature's creations. Wabi Sabi Refuge serves as a sanctuary, an evocative invitation for visitors to embrace the sublime simplicity, find solace in the imperfect, and uncover the profound and tranquil beauty that wabi-sabi unveils.

This is an example of a small contemporary single-wall dry bar in Milwaukee with no sink, floating shelves, medium wood cabinets, marble worktops, beige splashback, light hardwood flooring, brown floors and black worktops.

Inspiration for a medium sized rustic u-shaped breakfast bar in Denver with a submerged sink, raised-panel cabinets, medium wood cabinets, granite worktops, beige splashback, stone slab splashback and porcelain flooring.
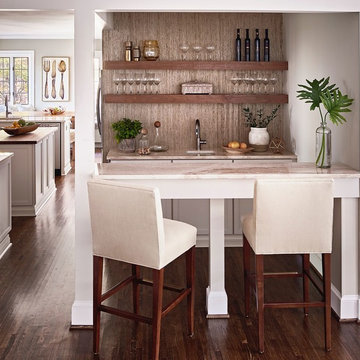
Kitchen Renovation & Wet Bar design
Small modern single-wall wet bar in Charlotte with a submerged sink, medium wood cabinets, beige splashback, dark hardwood flooring, brown floors and recessed-panel cabinets.
Small modern single-wall wet bar in Charlotte with a submerged sink, medium wood cabinets, beige splashback, dark hardwood flooring, brown floors and recessed-panel cabinets.
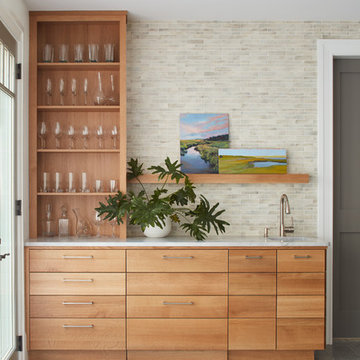
full overlay quarter sawn White Oak cabinetry to match the rest of the kitchen shown in a previous post. The drawers and doors are fabricated with ship lap detail and a 30” subzero refrigerator and freezer drawer built in.

Texas Hill Country Photography
This is an example of a medium sized rustic u-shaped breakfast bar in Austin with a submerged sink, raised-panel cabinets, medium wood cabinets, beige splashback, medium hardwood flooring, granite worktops, stone tiled splashback and brown floors.
This is an example of a medium sized rustic u-shaped breakfast bar in Austin with a submerged sink, raised-panel cabinets, medium wood cabinets, beige splashback, medium hardwood flooring, granite worktops, stone tiled splashback and brown floors.
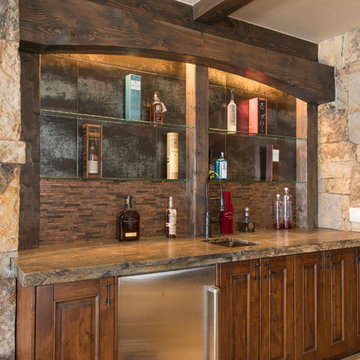
Inspiration for a rustic l-shaped home bar in Denver with beaded cabinets, medium wood cabinets, granite worktops, beige splashback, medium hardwood flooring and brown floors.
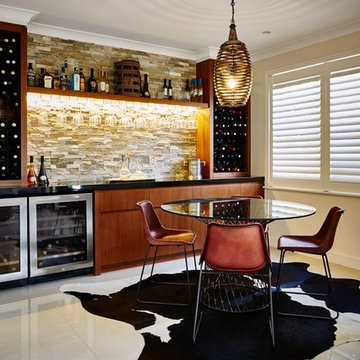
Designer: AK Designs
Photographer: Tanya Zouev
Design ideas for a contemporary single-wall home bar in Central Coast with flat-panel cabinets, medium wood cabinets, beige splashback and white floors.
Design ideas for a contemporary single-wall home bar in Central Coast with flat-panel cabinets, medium wood cabinets, beige splashback and white floors.
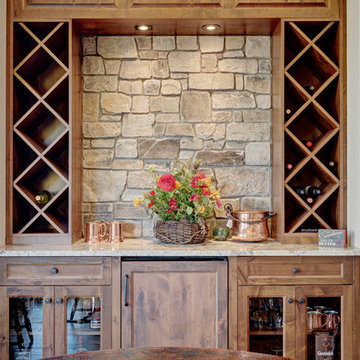
This is an example of a medium sized rustic single-wall home bar in Calgary with glass-front cabinets, medium wood cabinets, granite worktops, beige splashback and stone tiled splashback.

Pool house galley kitchen with concrete flooring for indoor-outdoor flow, as well as color, texture, and durability. The small galley kitchen, covered in Ann Sacks tile and custom shelves, serves as wet bar and food prep area for the family and their guests for frequent pool parties.
Polished concrete flooring carries out to the pool deck connecting the spaces, including a cozy sitting area flanked by a board form concrete fireplace, and appointed with comfortable couches for relaxation long after dark. Poolside chaises provide multiple options for lounging and sunbathing, and expansive Nano doors poolside open the entire structure to complete the indoor/outdoor objective.
Photo credit: Kerry Hamilton
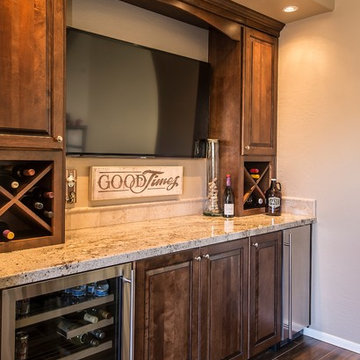
This wine bar features a balance of open and concealed storage with plenty of refrigeration. We partnered with Custom Creative Remodeling, a Phoenix based home remodeling company, to provide the cabinetry for this beautiful remodel! Photo Credit: Custom Creative Remodeling
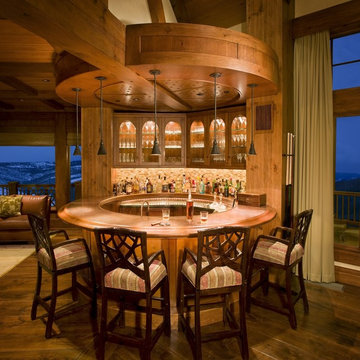
Living Images Photography, LLC
Photo of a rustic breakfast bar in Denver with glass-front cabinets, medium wood cabinets, beige splashback, mosaic tiled splashback and dark hardwood flooring.
Photo of a rustic breakfast bar in Denver with glass-front cabinets, medium wood cabinets, beige splashback, mosaic tiled splashback and dark hardwood flooring.
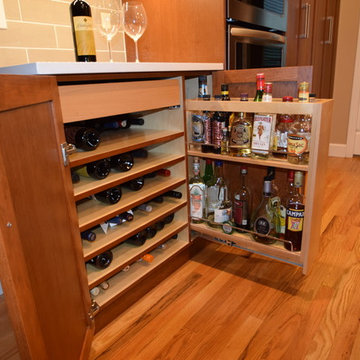
This is an example of a large contemporary u-shaped home bar in Portland with a submerged sink, shaker cabinets, medium wood cabinets, quartz worktops, beige splashback, metro tiled splashback and light hardwood flooring.
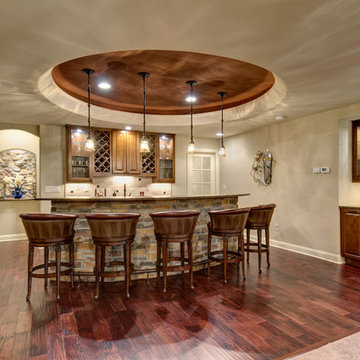
The wet bar provides plenty of storage for wine and other barware. Wood floors bring warmth to the space. The domed ceiling over the bar creates drama in the space. ©Finished Basement Company
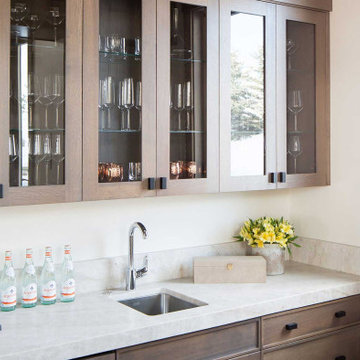
Photo of a rustic wet bar in Jackson with glass-front cabinets, medium wood cabinets, quartz worktops, beige splashback, stone slab splashback, light hardwood flooring and beige worktops.
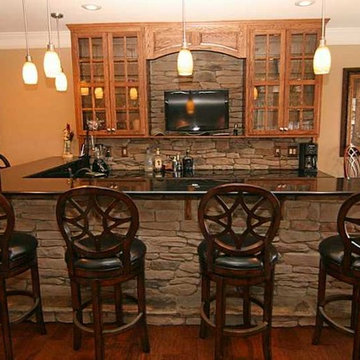
Large traditional l-shaped home bar in Denver with glass-front cabinets, medium wood cabinets, granite worktops, beige splashback, stone slab splashback and medium hardwood flooring.
Home Bar with Medium Wood Cabinets and Beige Splashback Ideas and Designs
1