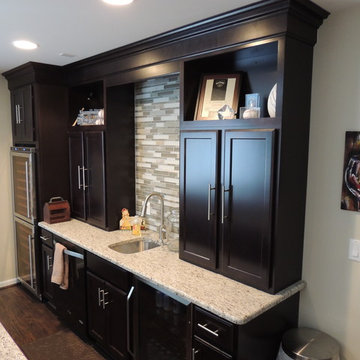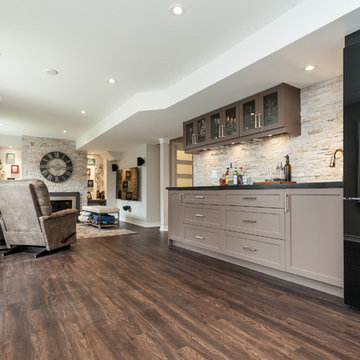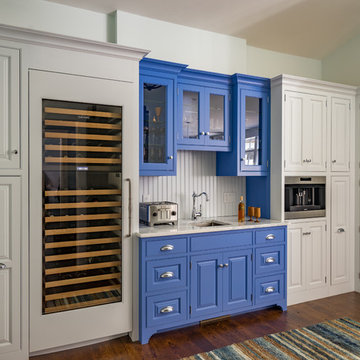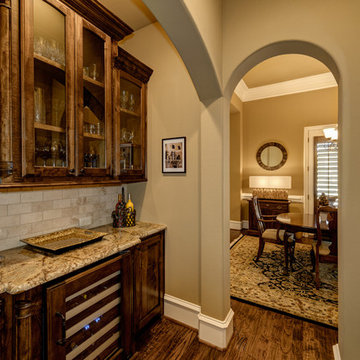Home Bar with Beige Splashback and Yellow Splashback Ideas and Designs
Refine by:
Budget
Sort by:Popular Today
1 - 20 of 2,621 photos

The allure of this kitchen begins with the carefully selected palette of Matt Lacquer painted Gin & Tonic and Tuscan Rose. Creating an inviting atmosphere, these warm hues perfectly reflect the light to accentuate the kitchen’s aesthetics.
But it doesn't stop there. The walnut slatted feature doors have been perfectly crafted to add depth and character to the space. Intricate patterns within the slats create a sense of movement, inviting the eye to explore the artistry embedded within them and elevating the kitchen to new heights of sophistication.
Prepare to be enthralled by the pièce de résistance—the Royal Calacatta Gold quartz worktop. Exuding luxury, with its radiant golden veining cascading across a pristine white backdrop, not only does it serve as a functional workspace, it makes a sophisticated statement.
Combining quality materials and finishes via thoughtful design, this kitchen allows our client to enjoy a space which is both aesthetically pleasing and extremely functional.
Feeling inspired by this kitchen or looking for more ideas? Visit our projects page today.

Un progetto che fonde materiali e colori naturali ad una vista ed una location cittadina, un mix di natura ed urbano, due realtà spesso in contrasto ma che trovano un equilibrio in questo luogo.
Jungle perchè abbiamo volutamente inserito le piante come protagoniste del progetto. Un verde che non solo è ecosostenibile, ma ha poca manutenzione e non crea problematiche funzionali. Le troviamo non solo nei vasi, ma abbiamo creato una sorta di bosco verticale che riempie lo spazio oltre ad avere funzione estetica.
In netto contrasto a tutto questo verde, troviamo uno stile a tratti “Minimal Chic” unito ad un “Industrial”. Li potete riconoscere nell’utilizzo del tessuto per divanetti e sedute, che però hanno una struttura metallica tubolari, in tinta Champagne Semilucido.
Grande attenzione per la privacy, che è stata ricavata creando delle vere e proprie barriere di verde tra i tavoli. Questo progetto infatti ha come obiettivo quello di creare uno spazio rilassante all’interno del caos di una città, una location dove potersi rilassare dopo una giornata di intenso lavoro con una spettacolare vista sulla città.

This client wanted to have their kitchen as their centerpiece for their house. As such, I designed this kitchen to have a dark walnut natural wood finish with timeless white kitchen island combined with metal appliances.
The entire home boasts an open, minimalistic, elegant, classy, and functional design, with the living room showcasing a unique vein cut silver travertine stone showcased on the fireplace. Warm colors were used throughout in order to make the home inviting in a family-friendly setting.
Project designed by Denver, Colorado interior designer Margarita Bravo. She serves Denver as well as surrounding areas such as Cherry Hills Village, Englewood, Greenwood Village, and Bow Mar.
For more about MARGARITA BRAVO, click here: https://www.margaritabravo.com/
To learn more about this project, click here: https://www.margaritabravo.com/portfolio/observatory-park/

Photo of a medium sized traditional single-wall home bar in Detroit with shaker cabinets, dark wood cabinets, granite worktops, beige splashback, glass tiled splashback, dark hardwood flooring and a submerged sink.

A kitchen in the basement? Yes! There are many reasons for including one in your basement renovation such as part of an entertainment space, a student or in-law suite, a rental unit or even a home business.

Photo of a small classic galley wet bar in New York with a built-in sink, shaker cabinets, dark wood cabinets, granite worktops, yellow splashback, mirror splashback, vinyl flooring, brown floors and multicoloured worktops.

Heath tile
Farrow and Ball Inchyra cabinets
Vintage stools, Sub Zero Appliances
Inspiration for a small traditional single-wall home bar in Los Angeles with open cabinets, grey cabinets, quartz worktops, beige splashback, medium hardwood flooring, brown floors and white worktops.
Inspiration for a small traditional single-wall home bar in Los Angeles with open cabinets, grey cabinets, quartz worktops, beige splashback, medium hardwood flooring, brown floors and white worktops.

In this stunning kitchen, Medallion Park Place door with flat center panel in painted White Icing cabinets were installed on the perimeter. The cabinets on the island are Medallion Park Place doors with reversed raised panel in cherry wood with Onyx stain. The cabinets in the butler’s pantry were refaced with new Medallion Park Place door and drawer fronts were installed. Three seedy glass door cabinets with finished interiors were installed above the TV area and window. Corian Zodiaq Quartz in Neve color was installed on the perimeter and Bianco Mendola Granite was installed on the Island. The backsplash is Walker Zanger luxury 6th Avenue Julia mosaic collection in Fog Gloss for sink and range walls only. Moen Align Pull-Out Spray Faucet in Spot Resistant Stainless with a matching Soap Dispenser and Blanco Precis Silgranite Sink in Metallic Gray. Installed 5 Brio LED Disc Lights. Over the Island is SoCo Mini Canopy Light Fixture with 3 canopies and SoCo modern socket pendant in black. The chandelier is Rejuvenation Williamette 24” Fluted Glass with Oiled Rubbed Bronze finish.

This wet bar has the perfect mix of materials - a light gray-wash stain, mirror and glass mosaic backsplash and a touch brass.
Builder: Heritage Luxury Homes

With Summer on its way, having a home bar is the perfect setting to host a gathering with family and friends, and having a functional and totally modern home bar will allow you to do so!

Christian J. Saunders
This is an example of a large contemporary single-wall wet bar in Toronto with a submerged sink, shaker cabinets, beige cabinets, engineered stone countertops, beige splashback, stone tiled splashback, dark hardwood flooring and brown floors.
This is an example of a large contemporary single-wall wet bar in Toronto with a submerged sink, shaker cabinets, beige cabinets, engineered stone countertops, beige splashback, stone tiled splashback, dark hardwood flooring and brown floors.

This custom designed basement home bar in Smyrna features a textured naples finish, with built-in wine racks, clear glass door insert upper cabinets, shaker door lower cabinets, a pullout trash can and brushed chrome hardware.

This steeply sloped property was converted into a backyard retreat through the use of natural and man-made stone. The natural gunite swimming pool includes a sundeck and waterfall and is surrounded by a generous paver patio, seat walls and a sunken bar. A Koi pond, bocce court and night-lighting provided add to the interest and enjoyment of this landscape.
This beautiful redesign was also featured in the Interlock Design Magazine. Explained perfectly in ICPI, “Some spa owners might be jealous of the newly revamped backyard of Wayne, NJ family: 5,000 square feet of outdoor living space, complete with an elevated patio area, pool and hot tub lined with natural rock, a waterfall bubbling gently down from a walkway above, and a cozy fire pit tucked off to the side. The era of kiddie pools, Coleman grills and fold-up lawn chairs may be officially over.”

© Robert Granoff Photography
Inspiration for a contemporary single-wall wet bar in New York with light hardwood flooring, a submerged sink, flat-panel cabinets, light wood cabinets, beige splashback and beige floors.
Inspiration for a contemporary single-wall wet bar in New York with light hardwood flooring, a submerged sink, flat-panel cabinets, light wood cabinets, beige splashback and beige floors.

Inspiration for a large contemporary single-wall home bar in Portland with a built-in sink, flat-panel cabinets, medium wood cabinets, granite worktops, beige splashback, medium hardwood flooring, brown floors and beige worktops.

SKI Design - Suzy Kennedy, Smook Architecture and Design, Eric Roth Photography
Design ideas for a traditional wet bar in Boston with a submerged sink, glass-front cabinets, blue cabinets, beige splashback, dark hardwood flooring and beige worktops.
Design ideas for a traditional wet bar in Boston with a submerged sink, glass-front cabinets, blue cabinets, beige splashback, dark hardwood flooring and beige worktops.

Medium sized contemporary galley breakfast bar in Los Angeles with flat-panel cabinets, light wood cabinets, onyx worktops, beige splashback, stone slab splashback, ceramic flooring and beige floors.

A young family moving from NYC to their first house in Westchester County found this spacious colonial in Mt. Kisco New York. With sweeping lawns and total privacy, the home offered the perfect setting for raising their family. The dated kitchen was gutted but did not require any additional square footage to accommodate a new, classic white kitchen with polished nickel hardware and gold toned pendant lanterns. 2 dishwashers flank the large sink on either side, with custom waste and recycling storage under the sink. Kitchen design and custom cabinetry by Studio Dearborn. Architect Brad DeMotte. Interior design finishes by Elizabeth Thurer Interior Design. Calcatta Picasso marble countertops by Rye Marble and Stone. Appliances by Wolf and Subzero; range hood insert by Best. Cabinetry color: Benjamin Moore White Opulence. Hardware by Jeffrey Alexander Belcastel collection. Backsplash tile by Nanacq in 3x6 white glossy available from Lima Tile, Stamford. Bar faucet: Signature Hardware. Bar sink: Elkay Asana. Photography Neil Landino.

James Wilson
Inspiration for a medium sized classic single-wall home bar in Dallas with glass-front cabinets, dark wood cabinets, granite worktops, beige splashback, stone tiled splashback and dark hardwood flooring.
Inspiration for a medium sized classic single-wall home bar in Dallas with glass-front cabinets, dark wood cabinets, granite worktops, beige splashback, stone tiled splashback and dark hardwood flooring.

Cabinetry in a Mink finish was used for the bar cabinets and media built-ins. Ledge stone was used for the bar backsplash, bar wall and fireplace surround to create consistency throughout the basement.
Photo Credit: Chris Whonsetler
Home Bar with Beige Splashback and Yellow Splashback Ideas and Designs
1