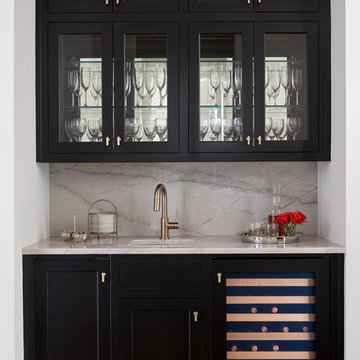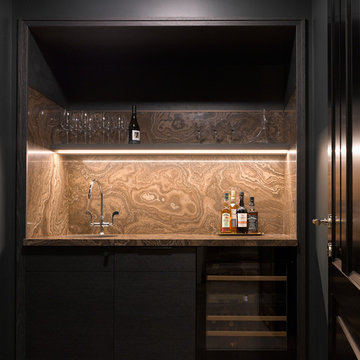Home Bar with Black Cabinets Ideas and Designs
Refine by:
Budget
Sort by:Popular Today
1 - 20 of 2,632 photos
Item 1 of 2

Photo of a traditional home bar in Boston with glass-front cabinets, black cabinets, granite worktops, brown floors and white worktops.

The Ginesi Speakeasy is the ideal at-home entertaining space. A two-story extension right off this home's kitchen creates a warm and inviting space for family gatherings and friendly late nights.

Inspiration for a large traditional l-shaped wet bar in Chicago with a submerged sink, black cabinets, quartz worktops, multi-coloured splashback, black worktops and shaker cabinets.

Design ideas for a medium sized modern galley dry bar in Houston with shaker cabinets, black cabinets, composite countertops, white splashback, metro tiled splashback, travertine flooring, beige floors and white worktops.

GC: Ekren Construction
Photography: Tiffany Ringwald
Design ideas for a small traditional single-wall dry bar in Charlotte with no sink, shaker cabinets, black cabinets, quartz worktops, black splashback, wood splashback, medium hardwood flooring, brown floors and black worktops.
Design ideas for a small traditional single-wall dry bar in Charlotte with no sink, shaker cabinets, black cabinets, quartz worktops, black splashback, wood splashback, medium hardwood flooring, brown floors and black worktops.

Inspiration for a large industrial l-shaped home bar in San Francisco with a submerged sink, shaker cabinets, black cabinets, granite worktops, stone slab splashback, laminate floors, brown floors and black worktops.

This property was transformed from an 1870s YMCA summer camp into an eclectic family home, built to last for generations. Space was made for a growing family by excavating the slope beneath and raising the ceilings above. Every new detail was made to look vintage, retaining the core essence of the site, while state of the art whole house systems ensure that it functions like 21st century home.
This home was featured on the cover of ELLE Décor Magazine in April 2016.
G.P. Schafer, Architect
Rita Konig, Interior Designer
Chambers & Chambers, Local Architect
Frederika Moller, Landscape Architect
Eric Piasecki, Photographer

Interior Design and Architecture: Vivid Interior Design
Builder: Jarrod Smart Construction
Photo Credit: Cipher Imaging
Inspiration for a traditional single-wall home bar in Other with glass-front cabinets, black cabinets, white splashback, no sink, black floors and black worktops.
Inspiration for a traditional single-wall home bar in Other with glass-front cabinets, black cabinets, white splashback, no sink, black floors and black worktops.

Single-wall wet bar in Other with a submerged sink, recessed-panel cabinets, black cabinets, grey splashback, stone slab splashback, dark hardwood flooring, brown floors, grey worktops and feature lighting.

Design-Build project included converting an unused formal living room in our client's home into a billiards room complete with a custom bar and humidor.

Butler's Pantry near the dining room and kitchen
Design ideas for a small rural single-wall dry bar in Atlanta with no sink, shaker cabinets, black cabinets, white splashback, wood splashback, quartz worktops and white worktops.
Design ideas for a small rural single-wall dry bar in Atlanta with no sink, shaker cabinets, black cabinets, white splashback, wood splashback, quartz worktops and white worktops.

This is an example of a large farmhouse single-wall wet bar in Detroit with a submerged sink, shaker cabinets, black cabinets, multi-coloured splashback, medium hardwood flooring, brown floors and white worktops.

Design ideas for a medium sized classic single-wall home bar in Chicago with flat-panel cabinets, black cabinets, engineered stone countertops, multi-coloured splashback, mirror splashback, medium hardwood flooring, brown floors and white worktops.

This elegant home is a modern medley of design with metal accents, pastel hues, bright upholstery, wood flooring, and sleek lighting.
Project completed by Wendy Langston's Everything Home interior design firm, which serves Carmel, Zionsville, Fishers, Westfield, Noblesville, and Indianapolis.
To learn more about this project, click here:
https://everythinghomedesigns.com/portfolio/mid-west-living-project/

Home bar in Lower Level of a new Bettendorf Iowa home. Black cabinetry, White Oak floating shelves, and Black Stainless appliances featured. Design and materials by Village Home Stores for Aspen Homes.

Butler Pantry Bar
This is an example of a classic single-wall home bar in Chicago with no sink, raised-panel cabinets, black cabinets, metal splashback, dark hardwood flooring, brown floors, grey worktops and feature lighting.
This is an example of a classic single-wall home bar in Chicago with no sink, raised-panel cabinets, black cabinets, metal splashback, dark hardwood flooring, brown floors, grey worktops and feature lighting.

Wet bar area with black cabinetry and gold hardware. Hardware and hardwood flooring provided and installed by Natural Selections.
Small classic single-wall wet bar in Dallas with a submerged sink, glass-front cabinets, black cabinets, white splashback, medium hardwood flooring and beige floors.
Small classic single-wall wet bar in Dallas with a submerged sink, glass-front cabinets, black cabinets, white splashback, medium hardwood flooring and beige floors.

A modern rustic black and white kitchen on Lake Superior in northern Minnesota. Complete with a French Le CornuFe cooking range & Sub-Zero refrigeration and wine storage units. The sink is made by Galley and the decorative hardware and faucet by Waterworks.
photo credit: Alyssa Lee

Anastasia Alkema Photography
Inspiration for an expansive contemporary galley breakfast bar in Atlanta with a submerged sink, flat-panel cabinets, black cabinets, engineered stone countertops, dark hardwood flooring, brown floors, white worktops and glass sheet splashback.
Inspiration for an expansive contemporary galley breakfast bar in Atlanta with a submerged sink, flat-panel cabinets, black cabinets, engineered stone countertops, dark hardwood flooring, brown floors, white worktops and glass sheet splashback.

Сергей Ананьев
This is an example of a scandinavian wet bar in Moscow with a submerged sink, flat-panel cabinets, black cabinets, brown splashback, brown floors and brown worktops.
This is an example of a scandinavian wet bar in Moscow with a submerged sink, flat-panel cabinets, black cabinets, brown splashback, brown floors and brown worktops.
Home Bar with Black Cabinets Ideas and Designs
1