Home Bar with an Integrated Sink and Brick Splashback Ideas and Designs
Refine by:
Budget
Sort by:Popular Today
1 - 16 of 16 photos
Item 1 of 3
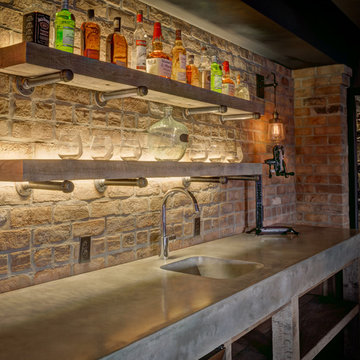
Exposed Brick wall bar, poured concrete counter, Glassed in wine room
This is an example of a large rural wet bar in Cleveland with an integrated sink, concrete worktops, brick splashback and vinyl flooring.
This is an example of a large rural wet bar in Cleveland with an integrated sink, concrete worktops, brick splashback and vinyl flooring.
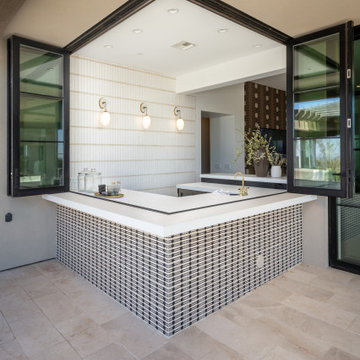
Large traditional u-shaped wet bar in Phoenix with an integrated sink, raised-panel cabinets, black cabinets, engineered stone countertops, white splashback, brick splashback, light hardwood flooring, beige floors and white worktops.
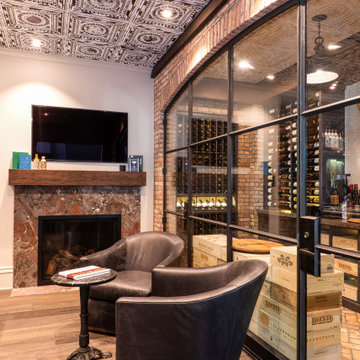
A home office was converted into a full service sports bar. A large temperature controlled wine cellar is the backdrop. Walls are covered in brick arches and herringbone, while floors are soft tile pavers. This room has space to seat 20. It has three televisions, a refrigerated wine room, a fireplace and even a secret door. The ceiling tiles are authentic stamped tin. Behind the counter are taps for two kegs, soda machine, custom ice makers, glass chillers and a full professional service bar.
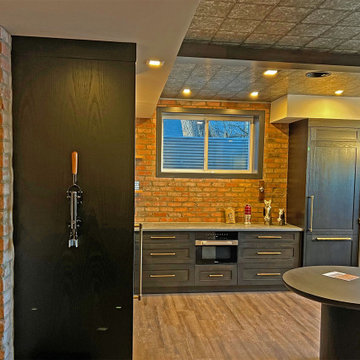
Lounge/ Bar area adjacent to the Home Theater. Distributed audio to high end in-ceiling speakers and a wall mounted SmartTV over the fireplace make this a great space on it's own. Control4 lighting and Home Automation control.
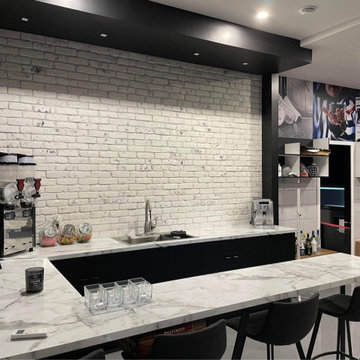
Industrial u-shaped breakfast bar in Montreal with an integrated sink, flat-panel cabinets, black cabinets, marble worktops, white splashback, brick splashback, concrete flooring, grey floors and white worktops.
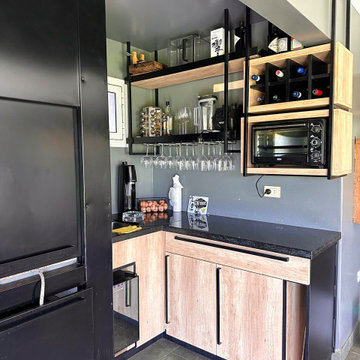
Photo of a medium sized urban l-shaped dry bar in Barcelona with an integrated sink, floating shelves, light wood cabinets, granite worktops, grey splashback, brick splashback, porcelain flooring, grey floors and black worktops.
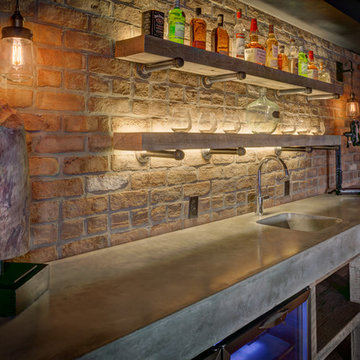
Exposed Brick wall bar, poured concrete counter, Glassed in wine room
This is an example of a farmhouse wet bar in Cleveland with an integrated sink, concrete worktops, brick splashback and vinyl flooring.
This is an example of a farmhouse wet bar in Cleveland with an integrated sink, concrete worktops, brick splashback and vinyl flooring.

Large industrial l-shaped breakfast bar in Phoenix with an integrated sink, flat-panel cabinets, brown cabinets, wood worktops, black splashback, brick splashback, dark hardwood flooring, brown floors and brown worktops.
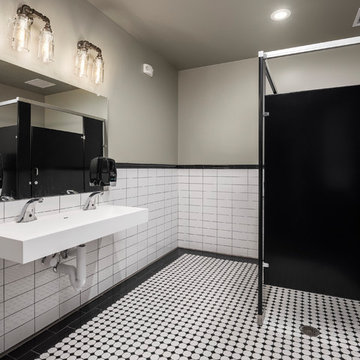
Large urban l-shaped breakfast bar in Phoenix with an integrated sink, flat-panel cabinets, brown cabinets, wood worktops, black splashback, brick splashback, dark hardwood flooring, brown floors and brown worktops.
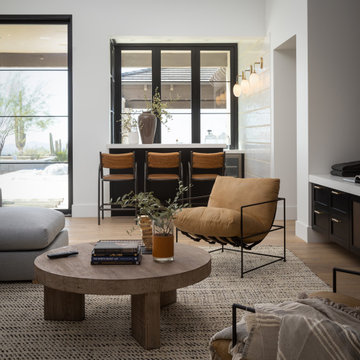
Photo of a large traditional u-shaped wet bar in Phoenix with an integrated sink, raised-panel cabinets, black cabinets, engineered stone countertops, white splashback, brick splashback, light hardwood flooring, beige floors and white worktops.
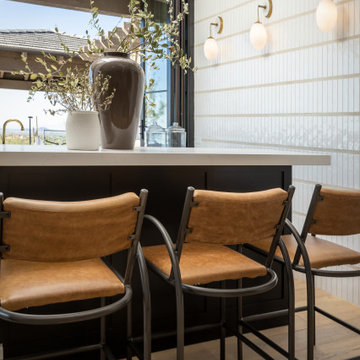
Photo of a large classic u-shaped wet bar in Phoenix with an integrated sink, raised-panel cabinets, black cabinets, engineered stone countertops, white splashback, brick splashback, light hardwood flooring, beige floors and white worktops.
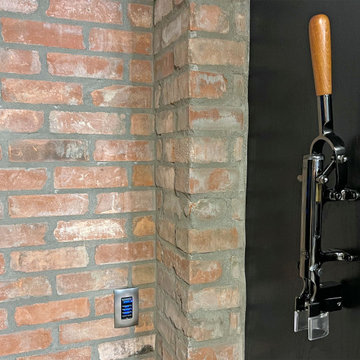
Wine opener & Control4 Keypad adjacent to the Home Theater in the Lounge/ Bar area.
Design ideas for a large bohemian l-shaped wet bar in Calgary with an integrated sink, recessed-panel cabinets, black cabinets, granite worktops, brick splashback, medium hardwood flooring, brown floors and grey worktops.
Design ideas for a large bohemian l-shaped wet bar in Calgary with an integrated sink, recessed-panel cabinets, black cabinets, granite worktops, brick splashback, medium hardwood flooring, brown floors and grey worktops.
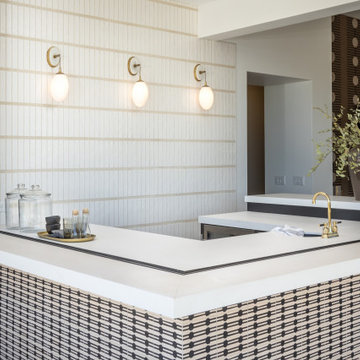
This is an example of a large classic u-shaped wet bar in Phoenix with an integrated sink, raised-panel cabinets, black cabinets, engineered stone countertops, white splashback, brick splashback, light hardwood flooring, beige floors and white worktops.
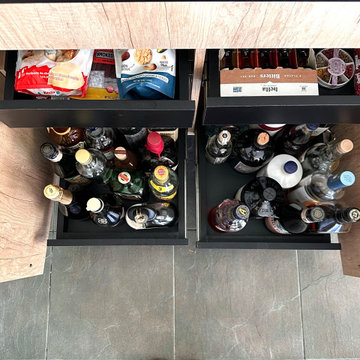
Design ideas for a medium sized industrial l-shaped dry bar in Barcelona with an integrated sink, floating shelves, light wood cabinets, granite worktops, grey splashback, brick splashback, porcelain flooring, grey floors and black worktops.

Reforma quincho - salón de estar - comedor en vivienda unifamiliar.
Al finalizar con la remodelación de su escritorio, la familia quedó tan conforme con los resultados que quiso seguir remodelando otros espacios de su hogar para poder aprovecharlos más.
Aquí me tocó entrar en su quincho: espacio de reuniones más grandes con amigos para cenas y asados. Este les quedaba chico, no por las dimensiones del espacio, sino porque los muebles no llegaban a abarcarlo es su totalidad.
Se solicitó darle un lenguaje integral a todo un espacio que en su momento acogía un rejunte de muebles sobrantes que no se relacionaban entre si. Se propuso entonces un diseño que en su paleta de materiales combine hierro y madera.
Se propuso ampliar la mesada para mas lugar de trabajo, y se libero espacio de la misma agregando unos alaceneros horizontales abiertos, colgados sobre una estructura de hierro.
Para el asador, se diseñó un revestimiento en chapa completo que incluyera tanto la puerta del mismo como puertas y cajones inferiores para más guardado.
Las mesas y el rack de TV siguieron con el mismo lenguaje, simulando una estructura en hierro que sostiene el mueble de madera. Se incluyó en el mueble de TV un amplio guardado con un sector de bar en bandejas extraíbles para botellas de tragos y sus utensilios. Las mesas se agrandaron pequeñamente en su dimensión para que reciban a dos invitados más cada una pero no invadan el espacio.
Se consiguió así ampliar funcionalmente un espacio sin modificar ninguna de sus dimensiones, simplemente aprovechando su potencial a partir del diseño.
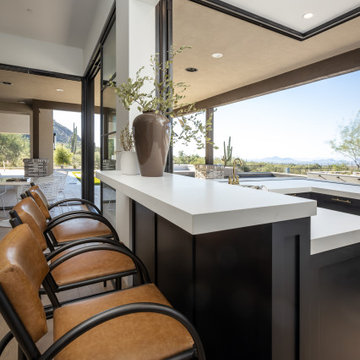
Design ideas for a large classic u-shaped wet bar in Phoenix with an integrated sink, raised-panel cabinets, black cabinets, engineered stone countertops, white splashback, brick splashback, light hardwood flooring, beige floors and white worktops.
Home Bar with an Integrated Sink and Brick Splashback Ideas and Designs
1