Home Bar with Brick Splashback and Beige Floors Ideas and Designs
Refine by:
Budget
Sort by:Popular Today
1 - 20 of 73 photos
Item 1 of 3

This 1600+ square foot basement was a diamond in the rough. We were tasked with keeping farmhouse elements in the design plan while implementing industrial elements. The client requested the space include a gym, ample seating and viewing area for movies, a full bar , banquette seating as well as area for their gaming tables - shuffleboard, pool table and ping pong. By shifting two support columns we were able to bury one in the powder room wall and implement two in the custom design of the bar. Custom finishes are provided throughout the space to complete this entertainers dream.

With connections to a local artist who handcrafted and welded the steel doors to the built-in liquor cabinet, our clients were ecstatic with the results.

Inspiration for a contemporary l-shaped bar cart in Oklahoma City with shaker cabinets, white cabinets, soapstone worktops, white splashback, brick splashback, light hardwood flooring, beige floors and black worktops.
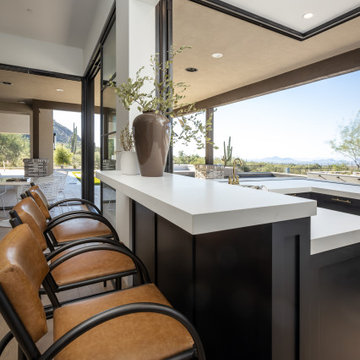
Design ideas for a large classic u-shaped wet bar in Phoenix with an integrated sink, raised-panel cabinets, black cabinets, engineered stone countertops, white splashback, brick splashback, light hardwood flooring, beige floors and white worktops.
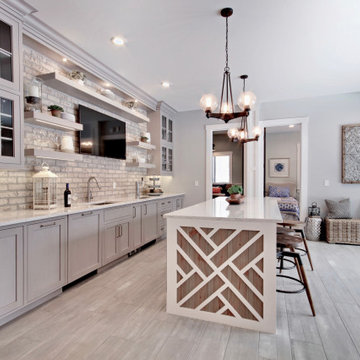
Design ideas for a classic l-shaped home bar in Grand Rapids with a submerged sink, shaker cabinets, grey cabinets, multi-coloured splashback, brick splashback, light hardwood flooring, beige floors and grey worktops.
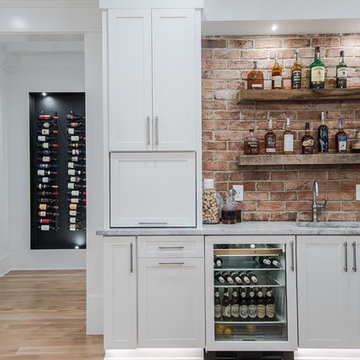
Photo of a medium sized rural wet bar in Raleigh with a submerged sink, shaker cabinets, white cabinets, marble worktops, red splashback, brick splashback, light hardwood flooring and beige floors.

This home bars sits in a large dining space. The bar and lounge seating makes this area perfect for entertaining. The moody color palate works perfectly to set the stage for a delightful evening in.
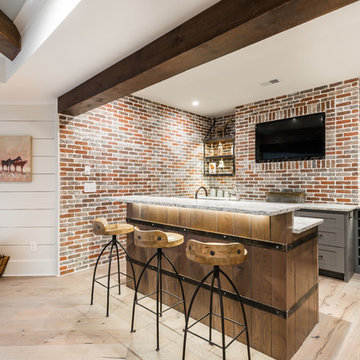
Mimi Erickson
Design ideas for a country breakfast bar in Atlanta with brick splashback, light hardwood flooring, beige floors and shaker cabinets.
Design ideas for a country breakfast bar in Atlanta with brick splashback, light hardwood flooring, beige floors and shaker cabinets.

Stone Fireplace: Greenwich Gray Ledgestone
CityLight Homes project
For more visit: http://www.stoneyard.com/flippingboston

This 1600+ square foot basement was a diamond in the rough. We were tasked with keeping farmhouse elements in the design plan while implementing industrial elements. The client requested the space include a gym, ample seating and viewing area for movies, a full bar , banquette seating as well as area for their gaming tables - shuffleboard, pool table and ping pong. By shifting two support columns we were able to bury one in the powder room wall and implement two in the custom design of the bar. Custom finishes are provided throughout the space to complete this entertainers dream.

Custom home bar with plenty of open shelving for storage.
Photo of a large urban galley breakfast bar in Detroit with a submerged sink, open cabinets, black cabinets, wood worktops, brick splashback, vinyl flooring, beige floors, brown worktops and red splashback.
Photo of a large urban galley breakfast bar in Detroit with a submerged sink, open cabinets, black cabinets, wood worktops, brick splashback, vinyl flooring, beige floors, brown worktops and red splashback.
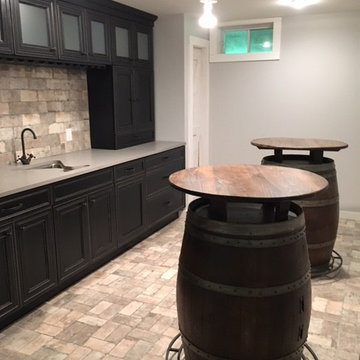
Photo of a medium sized traditional single-wall wet bar in Boston with a submerged sink, beaded cabinets, black cabinets, engineered stone countertops, beige splashback, brick splashback, brick flooring and beige floors.
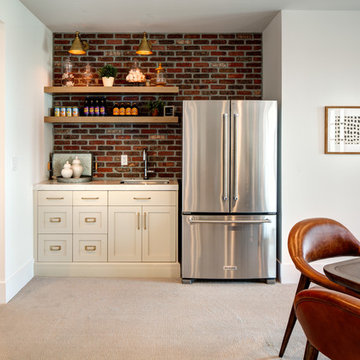
Medium sized romantic single-wall wet bar in Salt Lake City with a built-in sink, shaker cabinets, white cabinets, marble worktops, red splashback, brick splashback, carpet, beige floors and multicoloured worktops.
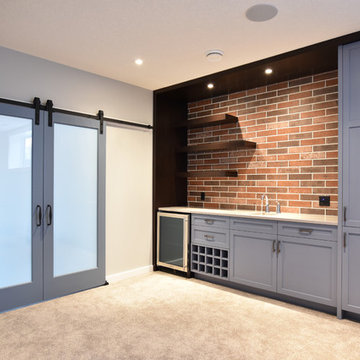
This is an example of a medium sized contemporary single-wall wet bar in Calgary with a submerged sink, shaker cabinets, blue cabinets, engineered stone countertops, brick splashback, carpet and beige floors.
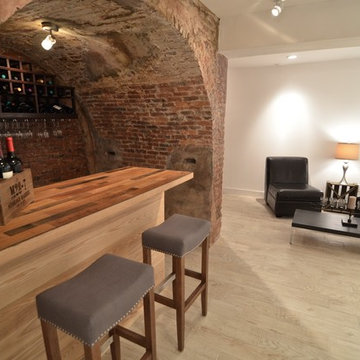
Stone Fireplace: Greenwich Gray Ledgestone
CityLight Homes project
For more visit: http://www.stoneyard.com/flippingboston
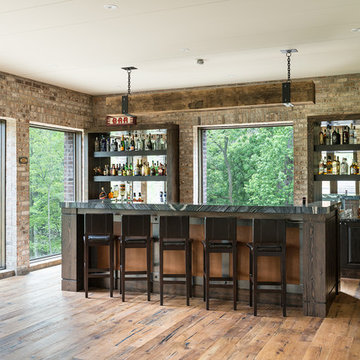
Design ideas for an expansive urban galley breakfast bar in Toronto with beaded cabinets, dark wood cabinets, brown splashback, brick splashback and beige floors.
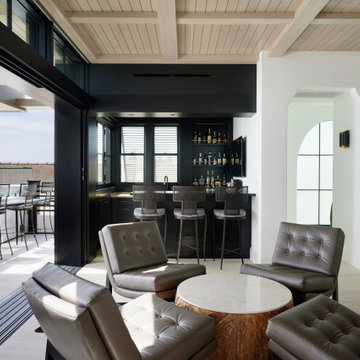
The residence features a seamlessly integrated home bar, providing an inviting space for guests to savor.
Small mediterranean single-wall wet bar in Los Angeles with a built-in sink, open cabinets, black cabinets, wood worktops, black splashback, brick splashback, light hardwood flooring, beige floors and beige worktops.
Small mediterranean single-wall wet bar in Los Angeles with a built-in sink, open cabinets, black cabinets, wood worktops, black splashback, brick splashback, light hardwood flooring, beige floors and beige worktops.

Design: Hartford House Design & Build
PC: Nick Sorensen
Design ideas for a medium sized modern single-wall home bar in Phoenix with shaker cabinets, blue cabinets, quartz worktops, white splashback, brick splashback, light hardwood flooring, beige floors and white worktops.
Design ideas for a medium sized modern single-wall home bar in Phoenix with shaker cabinets, blue cabinets, quartz worktops, white splashback, brick splashback, light hardwood flooring, beige floors and white worktops.
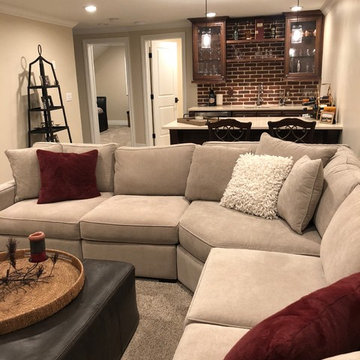
Living area adjacent to in home bar, bathroom, and spare bedrooms
Design ideas for a large classic single-wall breakfast bar in Denver with a submerged sink, glass-front cabinets, dark wood cabinets, engineered stone countertops, red splashback, brick splashback, carpet and beige floors.
Design ideas for a large classic single-wall breakfast bar in Denver with a submerged sink, glass-front cabinets, dark wood cabinets, engineered stone countertops, red splashback, brick splashback, carpet and beige floors.
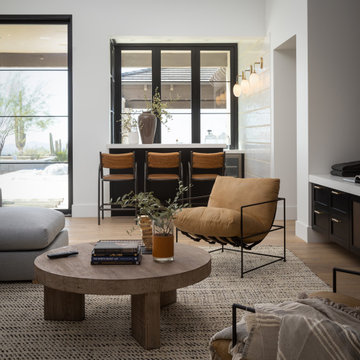
Photo of a large traditional u-shaped wet bar in Phoenix with an integrated sink, raised-panel cabinets, black cabinets, engineered stone countertops, white splashback, brick splashback, light hardwood flooring, beige floors and white worktops.
Home Bar with Brick Splashback and Beige Floors Ideas and Designs
1