Home Bar with Distressed Cabinets and Brick Splashback Ideas and Designs
Refine by:
Budget
Sort by:Popular Today
1 - 20 of 31 photos
Item 1 of 3

Inspired by the majesty of the Northern Lights and this family's everlasting love for Disney, this home plays host to enlighteningly open vistas and playful activity. Like its namesake, the beloved Sleeping Beauty, this home embodies family, fantasy and adventure in their truest form. Visions are seldom what they seem, but this home did begin 'Once Upon a Dream'. Welcome, to The Aurora.

A close friend of one of our owners asked for some help, inspiration, and advice in developing an area in the mezzanine level of their commercial office/shop so that they could entertain friends, family, and guests. They wanted a bar area, a poker area, and seating area in a large open lounge space. So although this was not a full-fledged Four Elements project, it involved a Four Elements owner's design ideas and handiwork, a few Four Elements sub-trades, and a lot of personal time to help bring it to fruition. You will recognize similar design themes as used in the Four Elements office like barn-board features, live edge wood counter-tops, and specialty LED lighting seen in many of our projects. And check out the custom poker table and beautiful rope/beam light fixture constructed by our very own Peter Russell. What a beautiful and cozy space!

Just adjacent to the media room is the home's wine bar area. The bar door rolls back to disclose wine storage for reds with the two refrig drawers just to the doors right house those drinks that need a chill.

Inspiration for an industrial galley breakfast bar in Atlanta with recessed-panel cabinets, distressed cabinets, brown splashback, brick splashback, medium hardwood flooring and grey floors.
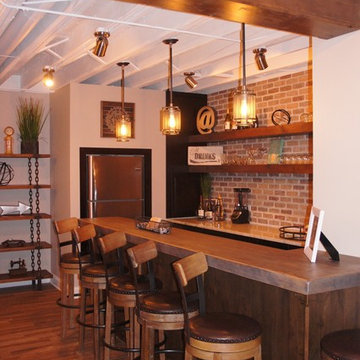
built-in refrigerator, adjustable spotlights and 3 pendant lights directly above front bar top
Inspiration for a medium sized rustic u-shaped wet bar in Chicago with a submerged sink, recessed-panel cabinets, distressed cabinets, wood worktops, multi-coloured splashback, brick splashback, ceramic flooring and brown floors.
Inspiration for a medium sized rustic u-shaped wet bar in Chicago with a submerged sink, recessed-panel cabinets, distressed cabinets, wood worktops, multi-coloured splashback, brick splashback, ceramic flooring and brown floors.
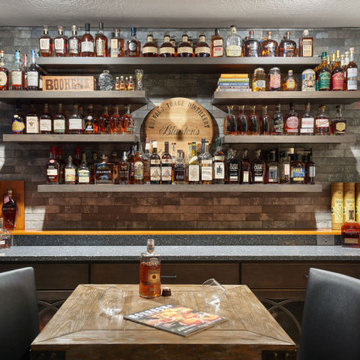
Design-Build custom storage for client's extensive bourbon collection. Features include custom cabinetry, blue quartz countertop, floating wood shelves and a thin brick backsplash.
Project Developer & Designer - Jen Sommers, CR, Allied ASID
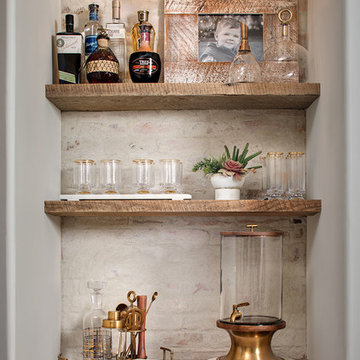
Inspiration for a small rural single-wall wet bar in San Diego with recessed-panel cabinets, distressed cabinets, wood worktops, white splashback and brick splashback.
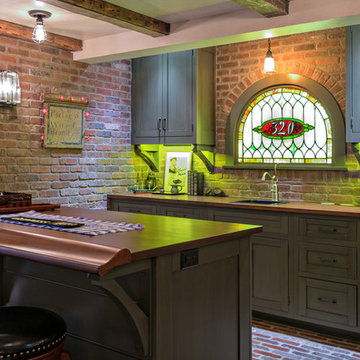
Carole Paris
Photo of a medium sized classic galley breakfast bar in Grand Rapids with a submerged sink, recessed-panel cabinets, distressed cabinets, wood worktops, multi-coloured splashback, brick splashback and brick flooring.
Photo of a medium sized classic galley breakfast bar in Grand Rapids with a submerged sink, recessed-panel cabinets, distressed cabinets, wood worktops, multi-coloured splashback, brick splashback and brick flooring.
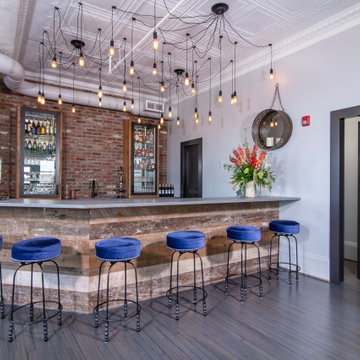
Large bar area made with reclaimed wood. The glass cabinets are also cased with the reclaimed wood. Plenty of storage with custom painted cabinets.
Design ideas for a large urban breakfast bar in Charlotte with beaded cabinets, distressed cabinets, concrete worktops, grey splashback, brick splashback, medium hardwood flooring, grey floors and grey worktops.
Design ideas for a large urban breakfast bar in Charlotte with beaded cabinets, distressed cabinets, concrete worktops, grey splashback, brick splashback, medium hardwood flooring, grey floors and grey worktops.
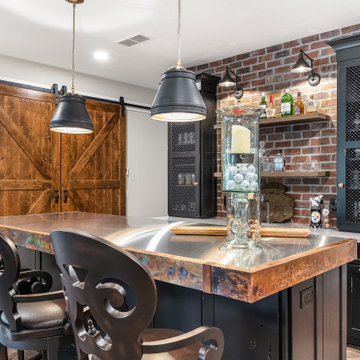
This is an example of a farmhouse galley breakfast bar in Other with a submerged sink, shaker cabinets, distressed cabinets, stainless steel worktops, multi-coloured splashback, brick splashback, medium hardwood flooring, brown floors and multicoloured worktops.
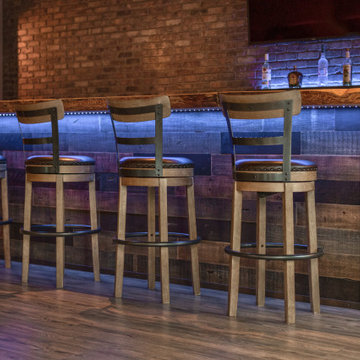
A close friend of one of our owners asked for some help, inspiration, and advice in developing an area in the mezzanine level of their commercial office/shop so that they could entertain friends, family, and guests. They wanted a bar area, a poker area, and seating area in a large open lounge space. So although this was not a full-fledged Four Elements project, it involved a Four Elements owner's design ideas and handiwork, a few Four Elements sub-trades, and a lot of personal time to help bring it to fruition. You will recognize similar design themes as used in the Four Elements office like barn-board features, live edge wood counter-tops, and specialty LED lighting seen in many of our projects. And check out the custom poker table and beautiful rope/beam light fixture constructed by our very own Peter Russell. What a beautiful and cozy space!
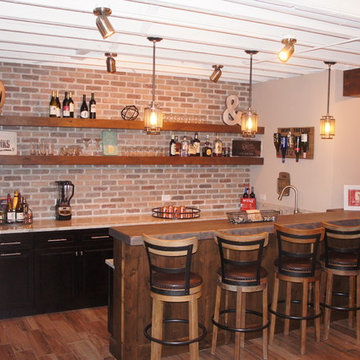
bar features back wall in Reclaimed Finish bricks
This is an example of a medium sized rustic u-shaped wet bar in Chicago with a submerged sink, recessed-panel cabinets, distressed cabinets, wood worktops, multi-coloured splashback, multi-coloured floors, brick splashback and ceramic flooring.
This is an example of a medium sized rustic u-shaped wet bar in Chicago with a submerged sink, recessed-panel cabinets, distressed cabinets, wood worktops, multi-coloured splashback, multi-coloured floors, brick splashback and ceramic flooring.
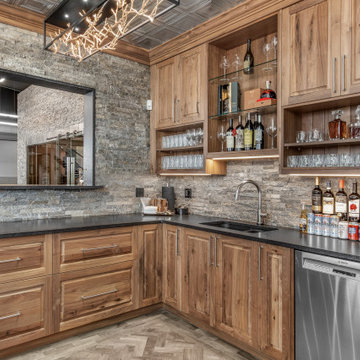
This is an example of a large urban u-shaped breakfast bar in Edmonton with a submerged sink, raised-panel cabinets, distressed cabinets, granite worktops, grey splashback, brick splashback, light hardwood flooring, brown floors and black worktops.
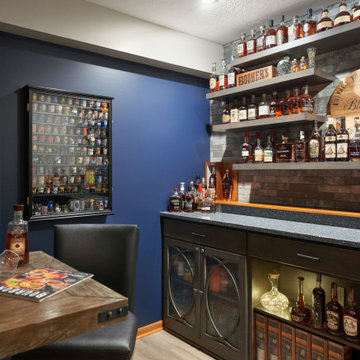
Design-Build custom storage for client's extensive bourbon collection. Features include custom cabinetry, blue quartz countertop, floating wood shelves and a thin brick backsplash.
Project Developer & Designer - Jen Sommers, CR, Allied ASID
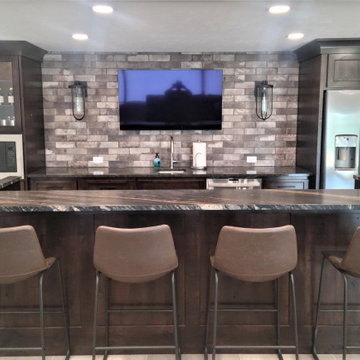
Bar in the basement
This is an example of a medium sized classic u-shaped wet bar in Other with a submerged sink, raised-panel cabinets, distressed cabinets, beige splashback, brick splashback, porcelain flooring, multi-coloured floors and multicoloured worktops.
This is an example of a medium sized classic u-shaped wet bar in Other with a submerged sink, raised-panel cabinets, distressed cabinets, beige splashback, brick splashback, porcelain flooring, multi-coloured floors and multicoloured worktops.

A close friend of one of our owners asked for some help, inspiration, and advice in developing an area in the mezzanine level of their commercial office/shop so that they could entertain friends, family, and guests. They wanted a bar area, a poker area, and seating area in a large open lounge space. So although this was not a full-fledged Four Elements project, it involved a Four Elements owner's design ideas and handiwork, a few Four Elements sub-trades, and a lot of personal time to help bring it to fruition. You will recognize similar design themes as used in the Four Elements office like barn-board features, live edge wood counter-tops, and specialty LED lighting seen in many of our projects. And check out the custom poker table and beautiful rope/beam light fixture constructed by our very own Peter Russell. What a beautiful and cozy space!

A close friend of one of our owners asked for some help, inspiration, and advice in developing an area in the mezzanine level of their commercial office/shop so that they could entertain friends, family, and guests. They wanted a bar area, a poker area, and seating area in a large open lounge space. So although this was not a full-fledged Four Elements project, it involved a Four Elements owner's design ideas and handiwork, a few Four Elements sub-trades, and a lot of personal time to help bring it to fruition. You will recognize similar design themes as used in the Four Elements office like barn-board features, live edge wood counter-tops, and specialty LED lighting seen in many of our projects. And check out the custom poker table and beautiful rope/beam light fixture constructed by our very own Peter Russell. What a beautiful and cozy space!

A close friend of one of our owners asked for some help, inspiration, and advice in developing an area in the mezzanine level of their commercial office/shop so that they could entertain friends, family, and guests. They wanted a bar area, a poker area, and seating area in a large open lounge space. So although this was not a full-fledged Four Elements project, it involved a Four Elements owner's design ideas and handiwork, a few Four Elements sub-trades, and a lot of personal time to help bring it to fruition. You will recognize similar design themes as used in the Four Elements office like barn-board features, live edge wood counter-tops, and specialty LED lighting seen in many of our projects. And check out the custom poker table and beautiful rope/beam light fixture constructed by our very own Peter Russell. What a beautiful and cozy space!

Inspired by the majesty of the Northern Lights and this family's everlasting love for Disney, this home plays host to enlighteningly open vistas and playful activity. Like its namesake, the beloved Sleeping Beauty, this home embodies family, fantasy and adventure in their truest form. Visions are seldom what they seem, but this home did begin 'Once Upon a Dream'. Welcome, to The Aurora.
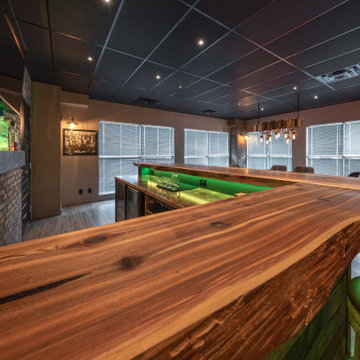
A close friend of one of our owners asked for some help, inspiration, and advice in developing an area in the mezzanine level of their commercial office/shop so that they could entertain friends, family, and guests. They wanted a bar area, a poker area, and seating area in a large open lounge space. So although this was not a full-fledged Four Elements project, it involved a Four Elements owner's design ideas and handiwork, a few Four Elements sub-trades, and a lot of personal time to help bring it to fruition. You will recognize similar design themes as used in the Four Elements office like barn-board features, live edge wood counter-tops, and specialty LED lighting seen in many of our projects. And check out the custom poker table and beautiful rope/beam light fixture constructed by our very own Peter Russell. What a beautiful and cozy space!
Home Bar with Distressed Cabinets and Brick Splashback Ideas and Designs
1