Home Bar with Brick Splashback and Limestone Splashback Ideas and Designs
Refine by:
Budget
Sort by:Popular Today
1 - 20 of 775 photos
Item 1 of 3

Photo of a large urban single-wall breakfast bar in Omaha with open cabinets, brick splashback, concrete flooring, grey floors, medium wood cabinets and granite worktops.

Photography: Rustic White
This is an example of a medium sized rural galley breakfast bar in Atlanta with a submerged sink, concrete worktops, brown splashback and brick splashback.
This is an example of a medium sized rural galley breakfast bar in Atlanta with a submerged sink, concrete worktops, brown splashback and brick splashback.

Design-Build project included converting an unused formal living room in our client's home into a billiards room complete with a custom bar and humidor.

A close friend of one of our owners asked for some help, inspiration, and advice in developing an area in the mezzanine level of their commercial office/shop so that they could entertain friends, family, and guests. They wanted a bar area, a poker area, and seating area in a large open lounge space. So although this was not a full-fledged Four Elements project, it involved a Four Elements owner's design ideas and handiwork, a few Four Elements sub-trades, and a lot of personal time to help bring it to fruition. You will recognize similar design themes as used in the Four Elements office like barn-board features, live edge wood counter-tops, and specialty LED lighting seen in many of our projects. And check out the custom poker table and beautiful rope/beam light fixture constructed by our very own Peter Russell. What a beautiful and cozy space!

This 1600+ square foot basement was a diamond in the rough. We were tasked with keeping farmhouse elements in the design plan while implementing industrial elements. The client requested the space include a gym, ample seating and viewing area for movies, a full bar , banquette seating as well as area for their gaming tables - shuffleboard, pool table and ping pong. By shifting two support columns we were able to bury one in the powder room wall and implement two in the custom design of the bar. Custom finishes are provided throughout the space to complete this entertainers dream.

This is an example of a large beach style breakfast bar in Minneapolis with shaker cabinets, blue cabinets, wood worktops, brick splashback, concrete flooring, grey floors, brown worktops, a submerged sink and feature lighting.
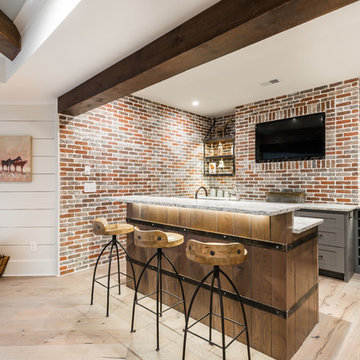
Mimi Erickson
Design ideas for a country breakfast bar in Atlanta with brick splashback, light hardwood flooring, beige floors and shaker cabinets.
Design ideas for a country breakfast bar in Atlanta with brick splashback, light hardwood flooring, beige floors and shaker cabinets.

Marina Storm
Photo of a medium sized contemporary single-wall wet bar in Chicago with a submerged sink, flat-panel cabinets, black cabinets, quartz worktops, grey splashback, brick splashback, dark hardwood flooring and grey floors.
Photo of a medium sized contemporary single-wall wet bar in Chicago with a submerged sink, flat-panel cabinets, black cabinets, quartz worktops, grey splashback, brick splashback, dark hardwood flooring and grey floors.

Stone Fireplace: Greenwich Gray Ledgestone
CityLight Homes project
For more visit: http://www.stoneyard.com/flippingboston
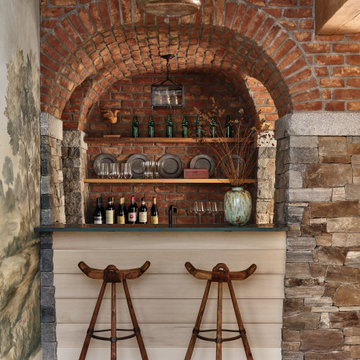
Design ideas for a country galley breakfast bar in Burlington with red splashback, brick splashback, dark hardwood flooring, brown floors and a feature wall.

Classic breakfast bar in DC Metro with open cabinets, dark wood cabinets, brick splashback, medium hardwood flooring and beige worktops.

Large rustic u-shaped breakfast bar in Detroit with recessed-panel cabinets, white cabinets, engineered stone countertops, red splashback, brick splashback, medium hardwood flooring, brown floors and brown worktops.

This home is full of clean lines, soft whites and grey, & lots of built-in pieces. Large entry area with message center, dual closets, custom bench with hooks and cubbies to keep organized. Living room fireplace with shiplap, custom mantel and cabinets, and white brick.

Medium sized classic l-shaped wet bar in Houston with a submerged sink, shaker cabinets, white cabinets, marble worktops, red splashback, brick splashback, light hardwood flooring and brown floors.
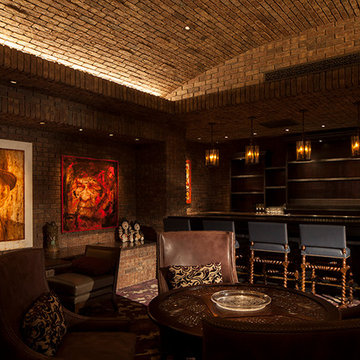
Design ideas for a large classic galley breakfast bar in Hawaii with open cabinets and brick splashback.
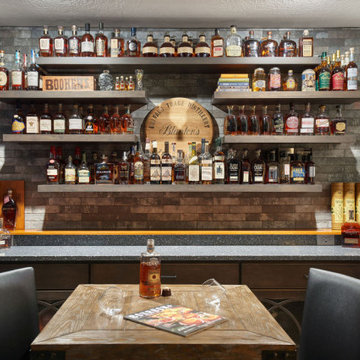
Design-Build custom cabinetry and shelving for storage and display of extensive bourbon collection.
Cambria engineered quartz counterop - Parys w/ridgeline edge
DuraSupreme maple cabinetry - Smoke stain w/ adjustable shelves, hoop door style and "rain" glass door panes
Feature wall behind shelves - MSI Brick 2x10 Capella in charcoal
Flooring - LVP Coretec Elliptical oak 7x48
Wall color Sherwin Williams Naval SW6244 & Skyline Steel SW1015
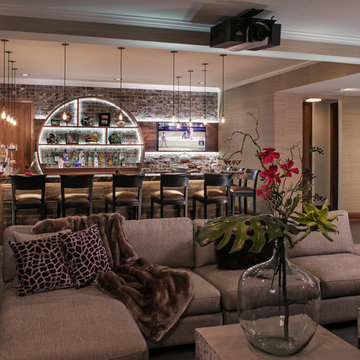
This is an example of a large industrial single-wall breakfast bar in Omaha with open cabinets, brick splashback, concrete flooring and grey floors.

Design ideas for a medium sized urban galley breakfast bar in Atlanta with a built-in sink, black cabinets, concrete worktops, brown splashback, brick splashback, dark hardwood flooring, brown floors and recessed-panel cabinets.
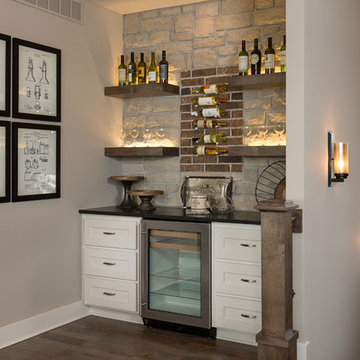
Elite Home Images
Inspiration for a classic single-wall home bar in Kansas City with shaker cabinets, white cabinets, red splashback, brick splashback and dark hardwood flooring.
Inspiration for a classic single-wall home bar in Kansas City with shaker cabinets, white cabinets, red splashback, brick splashback and dark hardwood flooring.
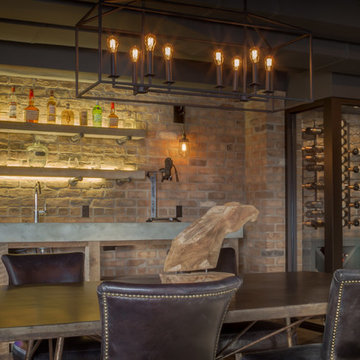
Exposed Brick wall bar, poured concrete counter, Glassed in wine room
Photo of a large rural wet bar in Cleveland with concrete worktops, brick splashback and vinyl flooring.
Photo of a large rural wet bar in Cleveland with concrete worktops, brick splashback and vinyl flooring.
Home Bar with Brick Splashback and Limestone Splashback Ideas and Designs
1