Home Bar with Stone Tiled Splashback and Brick Splashback Ideas and Designs
Refine by:
Budget
Sort by:Popular Today
1 - 20 of 2,803 photos

With Summer on its way, having a home bar is the perfect setting to host a gathering with family and friends, and having a functional and totally modern home bar will allow you to do so!

Contemporary l-shaped wet bar in Denver with a submerged sink, flat-panel cabinets, dark wood cabinets, engineered stone countertops, grey splashback, stone tiled splashback, light hardwood flooring and grey worktops.
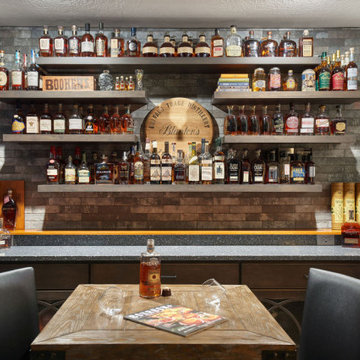
Design-Build custom cabinetry and shelving for storage and display of extensive bourbon collection.
Cambria engineered quartz counterop - Parys w/ridgeline edge
DuraSupreme maple cabinetry - Smoke stain w/ adjustable shelves, hoop door style and "rain" glass door panes
Feature wall behind shelves - MSI Brick 2x10 Capella in charcoal
Flooring - LVP Coretec Elliptical oak 7x48
Wall color Sherwin Williams Naval SW6244 & Skyline Steel SW1015

A bar provides seating as well as a division between the game room and kitchen area.
Photo by: Daniel Contelmo Jr.
Inspiration for a medium sized rural u-shaped breakfast bar in New York with recessed-panel cabinets, distressed cabinets, granite worktops, stone tiled splashback and dark hardwood flooring.
Inspiration for a medium sized rural u-shaped breakfast bar in New York with recessed-panel cabinets, distressed cabinets, granite worktops, stone tiled splashback and dark hardwood flooring.

Homeowner wanted a modern wet bar with hints of rusticity. These custom cabinets have metal mesh inserts in upper cabinets and painted brick backsplash. The wine storage area is recessed into the wall to allow more open floor space

Custom bar built for the homeowner, with butcher block countertops, custom made cabinets with built-in beverage fridge, & 8 lighted floating shelves. The cabinets color is Behr cracked pepper and the brick is Mcnear Greenich.

Inspired by the majesty of the Northern Lights and this family's everlasting love for Disney, this home plays host to enlighteningly open vistas and playful activity. Like its namesake, the beloved Sleeping Beauty, this home embodies family, fantasy and adventure in their truest form. Visions are seldom what they seem, but this home did begin 'Once Upon a Dream'. Welcome, to The Aurora.

Large bar area made with reclaimed wood. The glass cabinets are also cased with the reclaimed wood. Plenty of storage with custom painted cabinets.
Photo of a large industrial wet bar in Charlotte with concrete worktops, brick splashback, grey worktops, a submerged sink, recessed-panel cabinets, grey cabinets, red splashback and feature lighting.
Photo of a large industrial wet bar in Charlotte with concrete worktops, brick splashback, grey worktops, a submerged sink, recessed-panel cabinets, grey cabinets, red splashback and feature lighting.

Rustic White Photography
Design ideas for a medium sized classic galley breakfast bar in Atlanta with a submerged sink, shaker cabinets, grey cabinets, wood worktops, red splashback, brick splashback, concrete flooring, red floors and brown worktops.
Design ideas for a medium sized classic galley breakfast bar in Atlanta with a submerged sink, shaker cabinets, grey cabinets, wood worktops, red splashback, brick splashback, concrete flooring, red floors and brown worktops.

Photo of a rustic galley wet bar in Other with open cabinets, wood worktops, grey splashback, stone tiled splashback, medium hardwood flooring, brown floors and brown worktops.

Blue custom cabinets, brick, lighting and quartz counters!
This is an example of a medium sized traditional galley wet bar in Minneapolis with a submerged sink, blue cabinets, quartz worktops, brick splashback, vinyl flooring, brown floors, white worktops, glass-front cabinets and orange splashback.
This is an example of a medium sized traditional galley wet bar in Minneapolis with a submerged sink, blue cabinets, quartz worktops, brick splashback, vinyl flooring, brown floors, white worktops, glass-front cabinets and orange splashback.

Photos by Dana Hoff
Medium sized contemporary galley breakfast bar in New York with a submerged sink, flat-panel cabinets, medium wood cabinets, onyx worktops, beige splashback, stone tiled splashback, medium hardwood flooring, brown floors and grey worktops.
Medium sized contemporary galley breakfast bar in New York with a submerged sink, flat-panel cabinets, medium wood cabinets, onyx worktops, beige splashback, stone tiled splashback, medium hardwood flooring, brown floors and grey worktops.

A wine bar for serious entertaining. On the left is a tall cabinet for china and party platter storage, on the right a full height wine cooler from Sub-Zero. In between we see closed doors for liquor storage, glass doors to display glassware. In the base run, a beverage fridge for soda and undercounter fridge for beer. a lot of drawers for items like napkins, corkscrews, etc.
Photo by James Northen
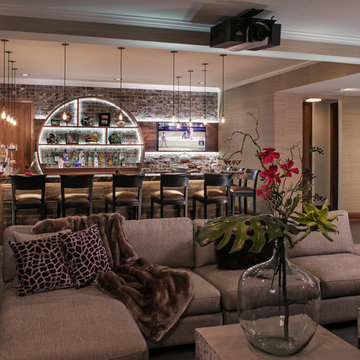
This is an example of a large industrial single-wall breakfast bar in Omaha with open cabinets, brick splashback, concrete flooring and grey floors.

Design ideas for a medium sized urban galley breakfast bar in Atlanta with a built-in sink, black cabinets, concrete worktops, brown splashback, brick splashback, dark hardwood flooring, brown floors and recessed-panel cabinets.
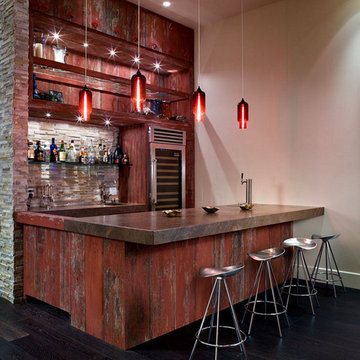
Darius Kuzmickas
This private residence also features Niche's Pharos pendants in Crimson glass, which make a bold statement hanging from the high ceiling above the bar. The color choice is the perfect complement to the block-style countertop and reclaimed redwood prominent in the rustic room.
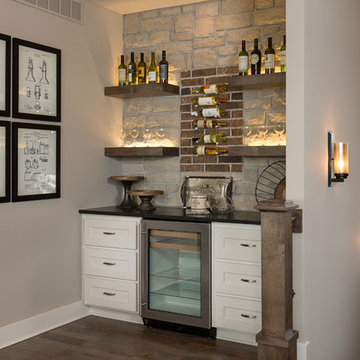
Elite Home Images
Inspiration for a classic single-wall home bar in Kansas City with shaker cabinets, white cabinets, red splashback, brick splashback and dark hardwood flooring.
Inspiration for a classic single-wall home bar in Kansas City with shaker cabinets, white cabinets, red splashback, brick splashback and dark hardwood flooring.
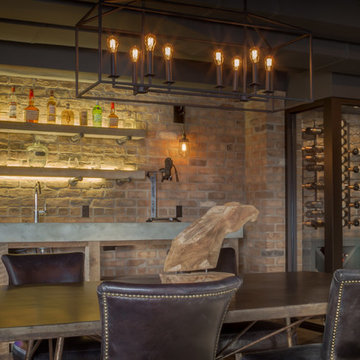
Exposed Brick wall bar, poured concrete counter, Glassed in wine room
Photo of a large rural wet bar in Cleveland with concrete worktops, brick splashback and vinyl flooring.
Photo of a large rural wet bar in Cleveland with concrete worktops, brick splashback and vinyl flooring.

Interior Designer: Allard & Roberts Interior Design, Inc.
Builder: Glennwood Custom Builders
Architect: Con Dameron
Photographer: Kevin Meechan
Doors: Sun Mountain
Cabinetry: Advance Custom Cabinetry
Countertops & Fireplaces: Mountain Marble & Granite
Window Treatments: Blinds & Designs, Fletcher NC
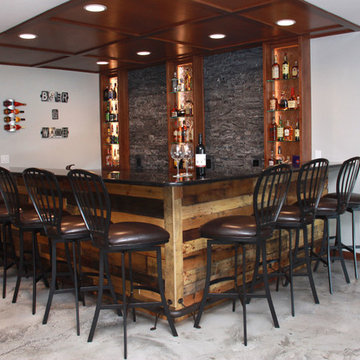
This is an example of a medium sized contemporary l-shaped breakfast bar in Other with granite worktops, grey splashback, stone tiled splashback, concrete flooring and grey floors.
Home Bar with Stone Tiled Splashback and Brick Splashback Ideas and Designs
1