Premium Home Bar with Brick Splashback Ideas and Designs
Refine by:
Budget
Sort by:Popular Today
1 - 20 of 174 photos
Item 1 of 3

Design-Build project included converting an unused formal living room in our client's home into a billiards room complete with a custom bar and humidor.

This 1600+ square foot basement was a diamond in the rough. We were tasked with keeping farmhouse elements in the design plan while implementing industrial elements. The client requested the space include a gym, ample seating and viewing area for movies, a full bar , banquette seating as well as area for their gaming tables - shuffleboard, pool table and ping pong. By shifting two support columns we were able to bury one in the powder room wall and implement two in the custom design of the bar. Custom finishes are provided throughout the space to complete this entertainers dream.

Large rustic u-shaped breakfast bar in Detroit with recessed-panel cabinets, white cabinets, engineered stone countertops, red splashback, brick splashback, medium hardwood flooring, brown floors and brown worktops.

Medium sized classic l-shaped wet bar in Houston with a submerged sink, shaker cabinets, white cabinets, marble worktops, red splashback, brick splashback, light hardwood flooring and brown floors.

Our clients really wanted old warehouse looking brick so we found just the thing in a thin brick format so that it wouldn't take up too much room in this cool bar off the living area.

FX Home Tours
Interior Design: Osmond Design
Design ideas for a medium sized traditional single-wall breakfast bar in Salt Lake City with a submerged sink, recessed-panel cabinets, light hardwood flooring, black cabinets, granite worktops, white splashback, brick splashback, brown floors and black worktops.
Design ideas for a medium sized traditional single-wall breakfast bar in Salt Lake City with a submerged sink, recessed-panel cabinets, light hardwood flooring, black cabinets, granite worktops, white splashback, brick splashback, brown floors and black worktops.
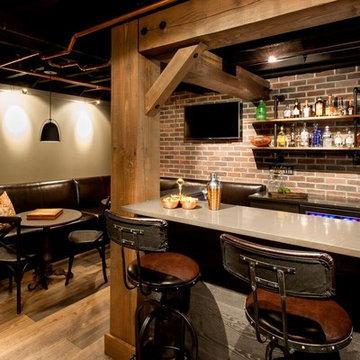
Medium sized rustic galley breakfast bar in Seattle with composite countertops, red splashback, brick splashback, medium hardwood flooring, brown floors and open cabinets.

This home bars sits in a large dining space. The bar and lounge seating makes this area perfect for entertaining. The moody color palate works perfectly to set the stage for a delightful evening in.

This wetbar is part of a very open family room Reclaimed brick veneer is used as the backsplash. The floating shelves have LED light strips routered in and antique mirrors enhance the rustic look.

Design ideas for a medium sized industrial galley breakfast bar in DC Metro with laminate floors, brown floors, a submerged sink, shaker cabinets, grey cabinets, red splashback, brick splashback and grey worktops.

Elm slab bar top with live edge and built in drink rail. Custom built by Where Wood Meets Steel.
Inspiration for a medium sized traditional l-shaped breakfast bar in Denver with a submerged sink, white cabinets, wood worktops, brown splashback, brick splashback, dark hardwood flooring, brown floors and brown worktops.
Inspiration for a medium sized traditional l-shaped breakfast bar in Denver with a submerged sink, white cabinets, wood worktops, brown splashback, brick splashback, dark hardwood flooring, brown floors and brown worktops.

Bourbon room, brick accent walls, open drum hanging light fixture, white painted baseboard, opens to outdoor living space and game room
Inspiration for a medium sized traditional single-wall dry bar in Houston with floating shelves, dark wood cabinets, grey splashback, brick splashback, laminate floors, brown floors and black worktops.
Inspiration for a medium sized traditional single-wall dry bar in Houston with floating shelves, dark wood cabinets, grey splashback, brick splashback, laminate floors, brown floors and black worktops.

Design: Hartford House Design & Build
PC: Nick Sorensen
Design ideas for a medium sized modern single-wall home bar in Phoenix with shaker cabinets, blue cabinets, quartz worktops, white splashback, brick splashback, light hardwood flooring, beige floors and white worktops.
Design ideas for a medium sized modern single-wall home bar in Phoenix with shaker cabinets, blue cabinets, quartz worktops, white splashback, brick splashback, light hardwood flooring, beige floors and white worktops.
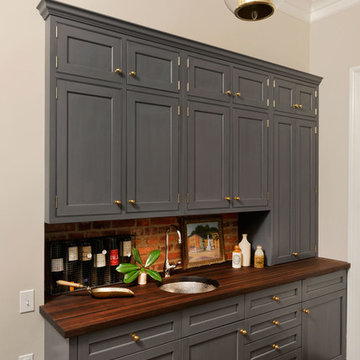
Washington, DC Transitional Kitchen
#PaulBentham4JenniferGilmer http://www.gilmerkitchens.com
Photography by Bob Narod Staging by Charlotte Safavi
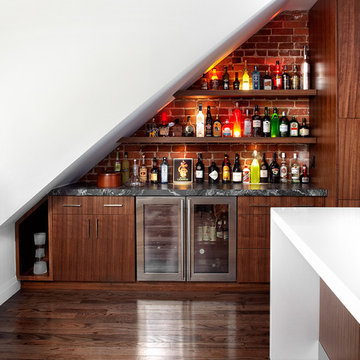
Lisa Petrole
Medium sized contemporary single-wall home bar in Toronto with flat-panel cabinets, dark wood cabinets, marble worktops, dark hardwood flooring, brick splashback and red splashback.
Medium sized contemporary single-wall home bar in Toronto with flat-panel cabinets, dark wood cabinets, marble worktops, dark hardwood flooring, brick splashback and red splashback.
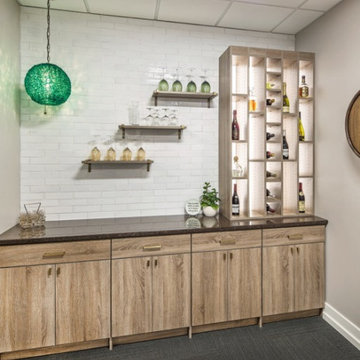
Design ideas for a medium sized classic single-wall home bar in Omaha with medium wood cabinets, granite worktops, white splashback, brick splashback, carpet, grey floors and black worktops.
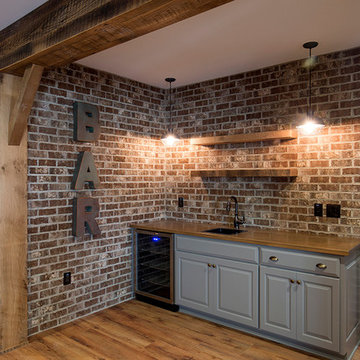
This is an example of a medium sized country single-wall wet bar in Columbus with a submerged sink, raised-panel cabinets, grey cabinets, wood worktops, brown splashback, brick splashback and medium hardwood flooring.
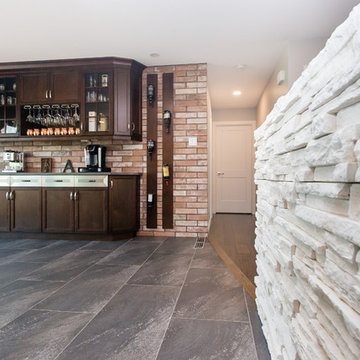
Ian Hennes Photography
Medium sized urban single-wall wet bar in Calgary with no sink, flat-panel cabinets, dark wood cabinets, engineered stone countertops, brown splashback, brick splashback, ceramic flooring and grey floors.
Medium sized urban single-wall wet bar in Calgary with no sink, flat-panel cabinets, dark wood cabinets, engineered stone countertops, brown splashback, brick splashback, ceramic flooring and grey floors.

In this Cedar Rapids residence, sophistication meets bold design, seamlessly integrating dynamic accents and a vibrant palette. Every detail is meticulously planned, resulting in a captivating space that serves as a modern haven for the entire family.
The upper level is a versatile haven for relaxation, work, and rest. In the elegant home bar, a brick wall accent adds warmth, complementing open shelving and a well-appointed island. Bar chairs, a mini-fridge, and curated decor complete this inviting space.
---
Project by Wiles Design Group. Their Cedar Rapids-based design studio serves the entire Midwest, including Iowa City, Dubuque, Davenport, and Waterloo, as well as North Missouri and St. Louis.
For more about Wiles Design Group, see here: https://wilesdesigngroup.com/
To learn more about this project, see here: https://wilesdesigngroup.com/cedar-rapids-dramatic-family-home-design
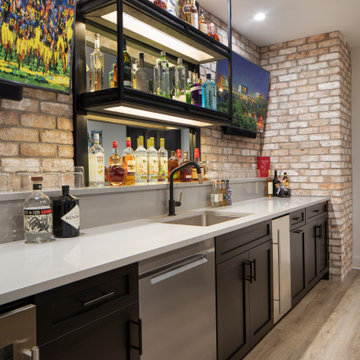
Large modern galley home bar in New York with a submerged sink, flat-panel cabinets, dark wood cabinets, engineered stone countertops, multi-coloured splashback, brick splashback, vinyl flooring, beige floors and grey worktops.
Premium Home Bar with Brick Splashback Ideas and Designs
1