Home Bar with Brown Splashback and Brick Splashback Ideas and Designs
Refine by:
Budget
Sort by:Popular Today
1 - 20 of 136 photos

Inspiration for an industrial galley breakfast bar in Atlanta with recessed-panel cabinets, distressed cabinets, brown splashback, brick splashback, medium hardwood flooring and grey floors.

The Ginesi Speakeasy is the ideal at-home entertaining space. A two-story extension right off this home's kitchen creates a warm and inviting space for family gatherings and friendly late nights.
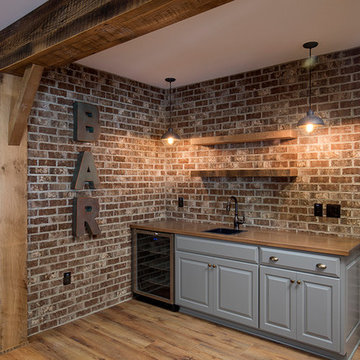
Design ideas for a medium sized rural single-wall wet bar in Columbus with a submerged sink, raised-panel cabinets, grey cabinets, wood worktops, brown splashback, brick splashback and medium hardwood flooring.
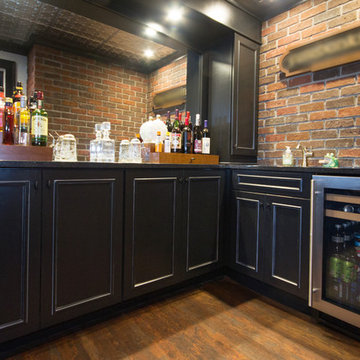
A stainless steel beverage cooler is the perfect complement to the silver glazed cabinetry. The large mirrored wall helps adds a spacious element to the area.
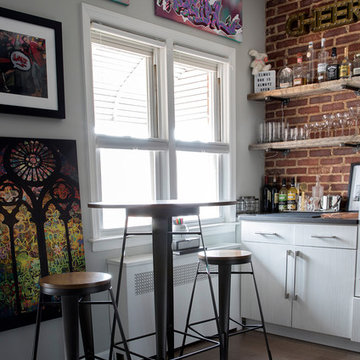
Kimberly Rose Dooley
Urban-style Great Room complete with Home bar, living area & dining area. Home bar features brick wall and wood shelves. Dining room features blue accent area rug and round dining table with pink velvet dining chairs. Living room includes royal blue tufted velvet sofa, geometric area rug and geometric bookshelves. Bright colors complete this Eclectic style.

Just adjacent to the media room is the home's wine bar area. The bar door rolls back to disclose wine storage for reds with the two refrig drawers just to the doors right house those drinks that need a chill.

Rustic basement bar with Kegarator & concrete countertops.
Design ideas for a small country u-shaped wet bar in Philadelphia with shaker cabinets, medium wood cabinets, concrete worktops, brown splashback, brick splashback, porcelain flooring and grey worktops.
Design ideas for a small country u-shaped wet bar in Philadelphia with shaker cabinets, medium wood cabinets, concrete worktops, brown splashback, brick splashback, porcelain flooring and grey worktops.

Rick Hammer
Inspiration for a rustic u-shaped home bar in Minneapolis with raised-panel cabinets, dark wood cabinets, granite worktops, brown splashback, brick splashback, brick flooring and brown floors.
Inspiration for a rustic u-shaped home bar in Minneapolis with raised-panel cabinets, dark wood cabinets, granite worktops, brown splashback, brick splashback, brick flooring and brown floors.

Design ideas for a large traditional galley wet bar in Phoenix with a submerged sink, shaker cabinets, brown cabinets, engineered stone countertops, brown splashback, brick splashback, light hardwood flooring, beige floors and black worktops.

Elm slab bar top with live edge and built in drink rail. Custom built by Where Wood Meets Steel.
Inspiration for a medium sized traditional l-shaped breakfast bar in Denver with a submerged sink, white cabinets, wood worktops, brown splashback, brick splashback, dark hardwood flooring, brown floors and brown worktops.
Inspiration for a medium sized traditional l-shaped breakfast bar in Denver with a submerged sink, white cabinets, wood worktops, brown splashback, brick splashback, dark hardwood flooring, brown floors and brown worktops.
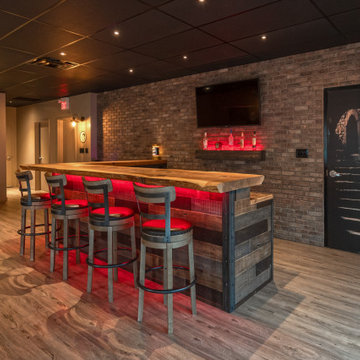
A close friend of one of our owners asked for some help, inspiration, and advice in developing an area in the mezzanine level of their commercial office/shop so that they could entertain friends, family, and guests. They wanted a bar area, a poker area, and seating area in a large open lounge space. So although this was not a full-fledged Four Elements project, it involved a Four Elements owner's design ideas and handiwork, a few Four Elements sub-trades, and a lot of personal time to help bring it to fruition. You will recognize similar design themes as used in the Four Elements office like barn-board features, live edge wood counter-tops, and specialty LED lighting seen in many of our projects. And check out the custom poker table and beautiful rope/beam light fixture constructed by our very own Peter Russell. What a beautiful and cozy space!
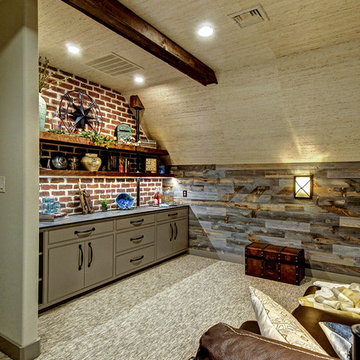
Design ideas for a medium sized rustic single-wall breakfast bar in Philadelphia with beaded cabinets, grey cabinets, brown splashback, brick splashback, carpet and grey floors.
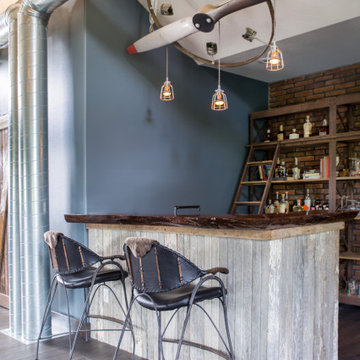
In this Cedar Rapids residence, sophistication meets bold design, seamlessly integrating dynamic accents and a vibrant palette. Every detail is meticulously planned, resulting in a captivating space that serves as a modern haven for the entire family.
The upper level is a versatile haven for relaxation, work, and rest. In the elegant home bar, a brick wall accent adds warmth, complementing open shelving and a well-appointed island. Bar chairs, a mini-fridge, and curated decor complete this inviting space.
---
Project by Wiles Design Group. Their Cedar Rapids-based design studio serves the entire Midwest, including Iowa City, Dubuque, Davenport, and Waterloo, as well as North Missouri and St. Louis.
For more about Wiles Design Group, see here: https://wilesdesigngroup.com/
To learn more about this project, see here: https://wilesdesigngroup.com/cedar-rapids-dramatic-family-home-design

Build Method: Inset
Base cabinets: SW Black Fox
Countertop: Caesarstone Rugged Concrete
Special feature: Pool Stick storage
Ice maker panel
Bar tower cabinets: Exterior sides – Reclaimed wood
Interior: SW Black Fox with glass shelves
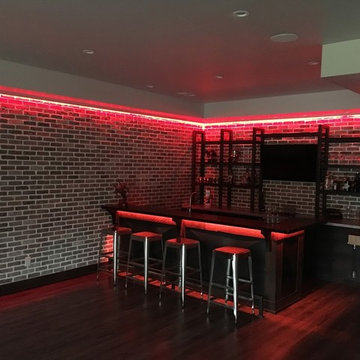
Inspiration for a medium sized industrial galley breakfast bar in Atlanta with a built-in sink, recessed-panel cabinets, black cabinets, concrete worktops, brown splashback, brick splashback, dark hardwood flooring and brown floors.
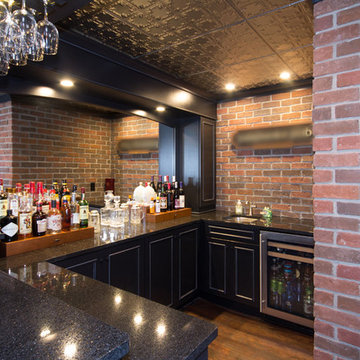
Black Galaxy granite was chosen to keep with the “pub” feel. The brick walls and tin ceiling give you that “old world” pub feeling. Cherry display drawers were custom built to accent the dark cabinetry & tops, providing a great place to display different wine and liquors.

Inspiration for a large urban u-shaped breakfast bar in Minneapolis with a submerged sink, recessed-panel cabinets, white cabinets, marble worktops, brown splashback, brick splashback and concrete flooring.
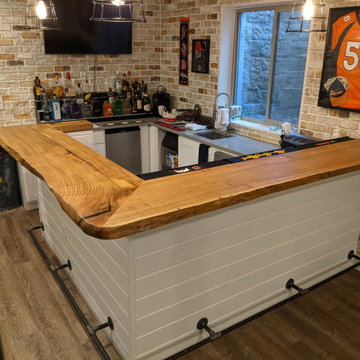
Elm slab bar top with live edge and built in drink rail. Custom built by Where Wood Meets Steel.
Photo of a medium sized traditional l-shaped breakfast bar in Denver with a submerged sink, white cabinets, wood worktops, brown splashback, brick splashback, dark hardwood flooring, brown floors and brown worktops.
Photo of a medium sized traditional l-shaped breakfast bar in Denver with a submerged sink, white cabinets, wood worktops, brown splashback, brick splashback, dark hardwood flooring, brown floors and brown worktops.

Design ideas for a classic galley breakfast bar in Seattle with a submerged sink, recessed-panel cabinets, grey cabinets, engineered stone countertops, brick splashback, dark hardwood flooring, brown floors, white worktops, brown splashback and a feature wall.

Just adjacent to the media room is the home's wine bar area. The bar door rolls back to disclose wine storage for reds with the two refrig drawers just to the doors right house those drinks that need a chill.
Home Bar with Brown Splashback and Brick Splashback Ideas and Designs
1