Home Bar with Brown Splashback and Stone Slab Splashback Ideas and Designs
Refine by:
Budget
Sort by:Popular Today
1 - 20 of 45 photos

A built-in is in the former entry to the bar and beverage room, which was converted into closet space for the master. The new unit provides wine and appliance storage plus has a bar sink, built-in expresso machine, under counter refrigerator and a wine cooler.
Mon Amour Photography
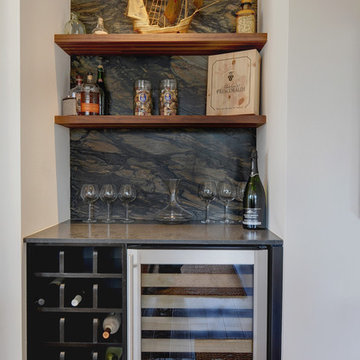
Kitchen Source Designs. This is a Dry Wine bar that is accented in a Sandalus Quartzite
Photo of a small traditional single-wall wet bar in Dallas with no sink, open cabinets, quartz worktops, brown splashback, stone slab splashback and medium hardwood flooring.
Photo of a small traditional single-wall wet bar in Dallas with no sink, open cabinets, quartz worktops, brown splashback, stone slab splashback and medium hardwood flooring.
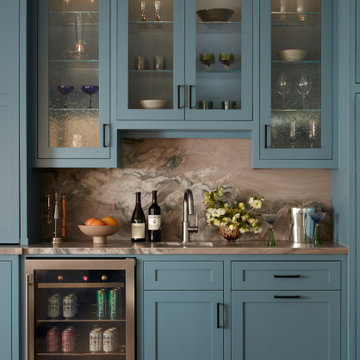
This is an example of a classic single-wall wet bar in San Francisco with a submerged sink, shaker cabinets, blue cabinets, brown splashback, stone slab splashback, dark hardwood flooring, brown floors and brown worktops.
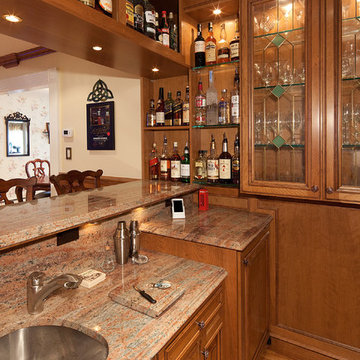
Design ideas for a medium sized traditional l-shaped wet bar in New York with a submerged sink, raised-panel cabinets, medium wood cabinets, granite worktops, brown splashback, stone slab splashback and medium hardwood flooring.
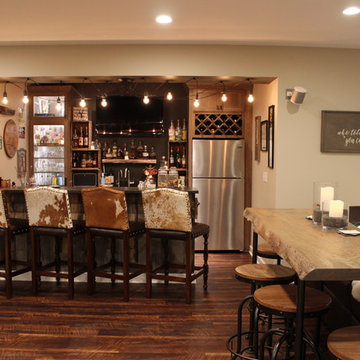
Sarah Timmer
Photo of a large rustic galley breakfast bar in Milwaukee with a submerged sink, shaker cabinets, grey cabinets, granite worktops, brown splashback, stone slab splashback, vinyl flooring and brown floors.
Photo of a large rustic galley breakfast bar in Milwaukee with a submerged sink, shaker cabinets, grey cabinets, granite worktops, brown splashback, stone slab splashback, vinyl flooring and brown floors.

Luxurious modern take on a traditional white Italian villa. An entry with a silver domed ceiling, painted moldings in patterns on the walls and mosaic marble flooring create a luxe foyer. Into the formal living room, cool polished Crema Marfil marble tiles contrast with honed carved limestone fireplaces throughout the home, including the outdoor loggia. Ceilings are coffered with white painted
crown moldings and beams, or planked, and the dining room has a mirrored ceiling. Bathrooms are white marble tiles and counters, with dark rich wood stains or white painted. The hallway leading into the master bedroom is designed with barrel vaulted ceilings and arched paneled wood stained doors. The master bath and vestibule floor is covered with a carpet of patterned mosaic marbles, and the interior doors to the large walk in master closets are made with leaded glass to let in the light. The master bedroom has dark walnut planked flooring, and a white painted fireplace surround with a white marble hearth.
The kitchen features white marbles and white ceramic tile backsplash, white painted cabinetry and a dark stained island with carved molding legs. Next to the kitchen, the bar in the family room has terra cotta colored marble on the backsplash and counter over dark walnut cabinets. Wrought iron staircase leading to the more modern media/family room upstairs.
Project Location: North Ranch, Westlake, California. Remodel designed by Maraya Interior Design. From their beautiful resort town of Ojai, they serve clients in Montecito, Hope Ranch, Malibu, Westlake and Calabasas, across the tri-county areas of Santa Barbara, Ventura and Los Angeles, south to Hidden Hills- north through Solvang and more.
ArcDesign Architects
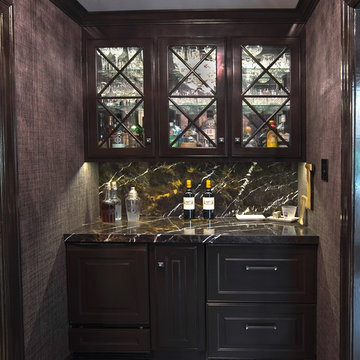
Tom Paule Photography
Design ideas for a small contemporary single-wall wet bar in St Louis with no sink, raised-panel cabinets, dark wood cabinets, granite worktops, brown splashback, stone slab splashback, porcelain flooring and grey floors.
Design ideas for a small contemporary single-wall wet bar in St Louis with no sink, raised-panel cabinets, dark wood cabinets, granite worktops, brown splashback, stone slab splashback, porcelain flooring and grey floors.
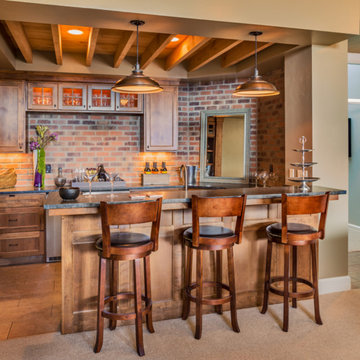
The best Home bar will fit your unique style in a way that speaks to you
Inspiration for a medium sized contemporary single-wall wet bar in New York with an integrated sink, medium wood cabinets, granite worktops, brown splashback, stone slab splashback, limestone flooring, brown floors and brown worktops.
Inspiration for a medium sized contemporary single-wall wet bar in New York with an integrated sink, medium wood cabinets, granite worktops, brown splashback, stone slab splashback, limestone flooring, brown floors and brown worktops.
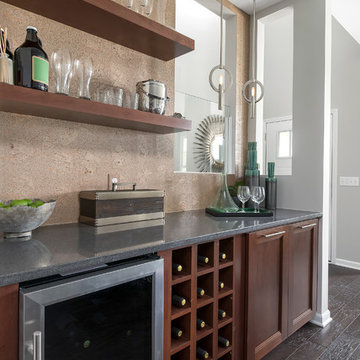
Medium sized traditional single-wall wet bar in Chicago with no sink, recessed-panel cabinets, dark wood cabinets, engineered stone countertops, brown splashback, stone slab splashback and dark hardwood flooring.
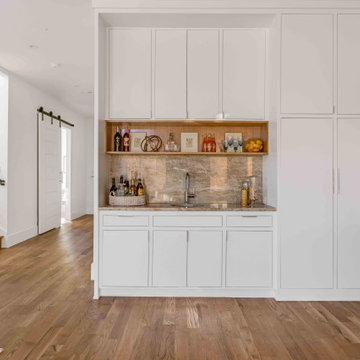
Unique, modern custom home in East Dallas.
Photo of a large coastal single-wall wet bar in Dallas with a submerged sink, flat-panel cabinets, white cabinets, quartz worktops, brown splashback, stone slab splashback, light hardwood flooring, brown floors and brown worktops.
Photo of a large coastal single-wall wet bar in Dallas with a submerged sink, flat-panel cabinets, white cabinets, quartz worktops, brown splashback, stone slab splashback, light hardwood flooring, brown floors and brown worktops.
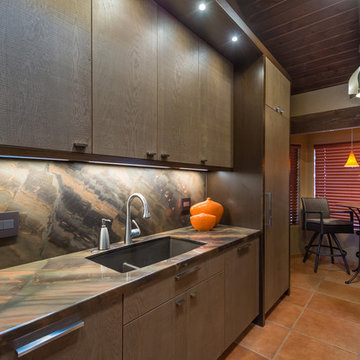
Manufacturer: Wood-Mode & Brookhaven
Door Style: Vanguard Plus, Vista Veneer Plus
Wood: Rough Sawn Euro Oak Veneer; Cherry
Finish: M102 Foundry; 47 Dark Lager
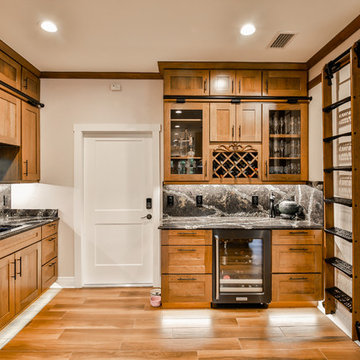
This is an example of a medium sized l-shaped wet bar in Miami with a submerged sink, recessed-panel cabinets, medium wood cabinets, onyx worktops, brown splashback, stone slab splashback, porcelain flooring, brown floors and brown worktops.
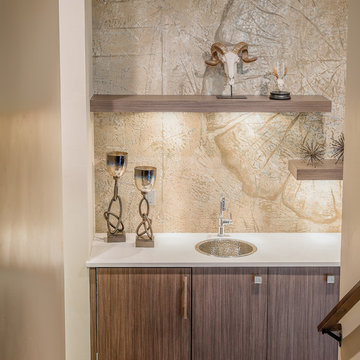
Inspiration for a contemporary single-wall wet bar in Denver with a submerged sink, flat-panel cabinets, medium wood cabinets, quartz worktops, brown splashback, stone slab splashback, concrete flooring and brown floors.
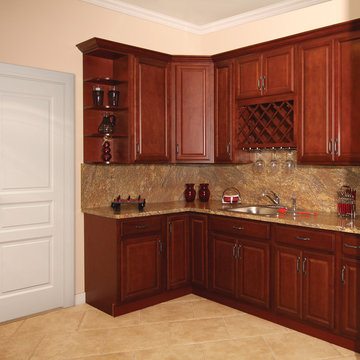
Photo of a medium sized traditional l-shaped wet bar in Orange County with a built-in sink, raised-panel cabinets, dark wood cabinets, granite worktops, brown splashback, stone slab splashback, ceramic flooring and brown floors.
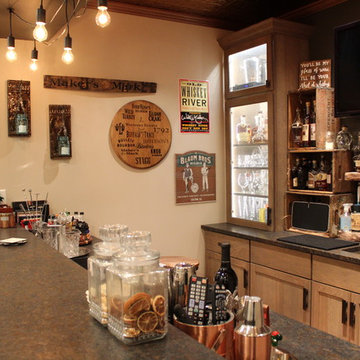
Sarah Timmer
Inspiration for a large rustic galley breakfast bar in Milwaukee with a submerged sink, shaker cabinets, grey cabinets, granite worktops, brown splashback, stone slab splashback, vinyl flooring and brown floors.
Inspiration for a large rustic galley breakfast bar in Milwaukee with a submerged sink, shaker cabinets, grey cabinets, granite worktops, brown splashback, stone slab splashback, vinyl flooring and brown floors.
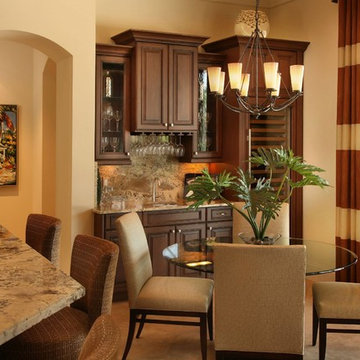
Inspiration for a small world-inspired single-wall wet bar in Miami with a submerged sink, raised-panel cabinets, dark wood cabinets, granite worktops, brown splashback, stone slab splashback, beige floors and brown worktops.
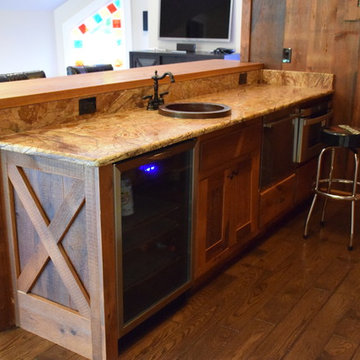
Reclaimed wood bar
Visit our website & follow us on Facebook
This is an example of a rustic galley wet bar in Chicago with a built-in sink, flat-panel cabinets, distressed cabinets, wood worktops, brown splashback, stone slab splashback and dark hardwood flooring.
This is an example of a rustic galley wet bar in Chicago with a built-in sink, flat-panel cabinets, distressed cabinets, wood worktops, brown splashback, stone slab splashback and dark hardwood flooring.
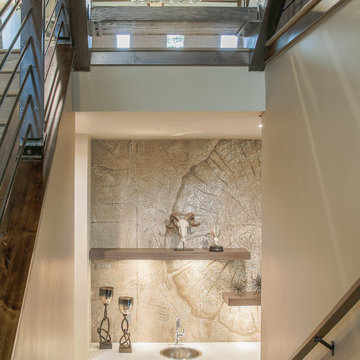
Contemporary single-wall wet bar in Denver with a submerged sink, flat-panel cabinets, medium wood cabinets, quartz worktops, brown splashback, stone slab splashback, concrete flooring and brown floors.
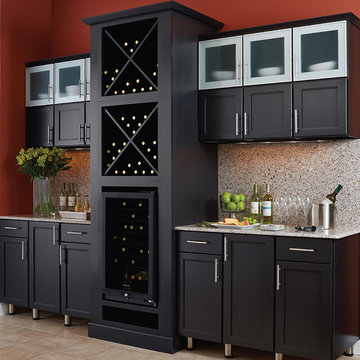
Medium sized contemporary single-wall wet bar in Orange County with no sink, shaker cabinets, black cabinets, engineered stone countertops, brown splashback, stone slab splashback, ceramic flooring and beige floors.
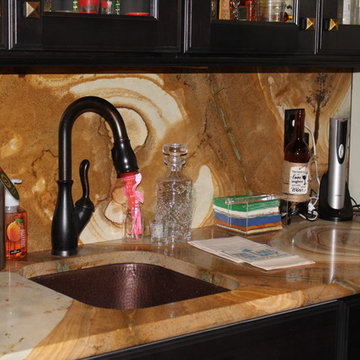
This wet bar is gorgeous with it's dark cabinetry and granite in coffee tones.
Inspiration for a medium sized traditional single-wall wet bar in Atlanta with a submerged sink, shaker cabinets, dark wood cabinets, granite worktops, brown splashback, stone slab splashback, dark hardwood flooring, brown floors and brown worktops.
Inspiration for a medium sized traditional single-wall wet bar in Atlanta with a submerged sink, shaker cabinets, dark wood cabinets, granite worktops, brown splashback, stone slab splashback, dark hardwood flooring, brown floors and brown worktops.
Home Bar with Brown Splashback and Stone Slab Splashback Ideas and Designs
1