Home Bar with White Cabinets and Brown Splashback Ideas and Designs
Refine by:
Budget
Sort by:Popular Today
1 - 20 of 169 photos
Item 1 of 3

With a desire to embrace deep wood tones and a more 'rustic' approach to sets the bar apart from the rest of the Kitchen - we designed the small area to include reclaimed wood accents and custom pipe storage for bar essentials.

Photos by ZackBenson.com
The perfect eclectic kitchen, designed around a professional chef. This kitchen features custom cabinets by Wood-Mode, SieMatic and Woodland cabinets. White marble cabinets cover the island with a custom leg. This highly functional kitchen features a Wolf Range with a steamer and fryer on each side of the range under the large custom cutting boards. Polished brass toe kicks bring this kitchen to the next level.

Photo of a medium sized nautical single-wall wet bar in San Francisco with a submerged sink, recessed-panel cabinets, white cabinets, quartz worktops, brown splashback, glass tiled splashback and dark hardwood flooring.

This D&G custom basement bar includes a barn wood accent wall, display selves with a herringbone pattern backsplash, white shaker cabinets and a custom-built wine holder.

Inspiration for a medium sized traditional galley wet bar in Los Angeles with white cabinets, light hardwood flooring, a submerged sink, engineered stone countertops, brown splashback, ceramic splashback, beige worktops and shaker cabinets.
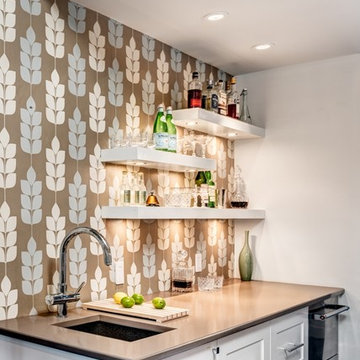
Small classic wet bar in DC Metro with a submerged sink, white cabinets, recessed-panel cabinets, engineered stone countertops, brown splashback, stone tiled splashback and dark hardwood flooring.

The dry bar is conveniently located between the kitchen and family room but utilizes the space underneath new 2nd floor stairs. Ample countertop space also doubles as additional buffet serving area. Just a tiny bit of the original shiplap wall remains as a accent wall behind floating shelves. Custom built-in cabinets offer additional kitchen storage.
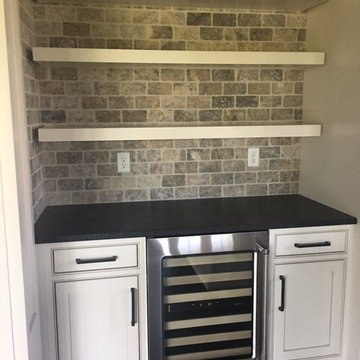
Small single-wall wet bar in Columbus with beaded cabinets, white cabinets, composite countertops, brown splashback and stone tiled splashback.
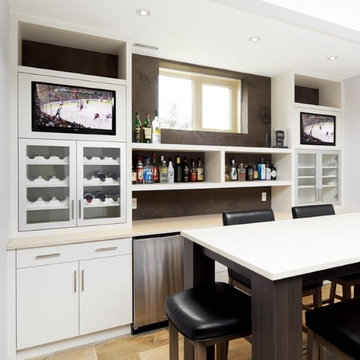
Steve Kunz created this stunning bar using 2 colours of painted cabinets - Latitude North and Spring Blossom. The wall is covered with Xstone, creating a textured feel.

Elm slab bar top with live edge and built in drink rail. Custom built by Where Wood Meets Steel.
Inspiration for a medium sized traditional l-shaped breakfast bar in Denver with a submerged sink, white cabinets, wood worktops, brown splashback, brick splashback, dark hardwood flooring, brown floors and brown worktops.
Inspiration for a medium sized traditional l-shaped breakfast bar in Denver with a submerged sink, white cabinets, wood worktops, brown splashback, brick splashback, dark hardwood flooring, brown floors and brown worktops.
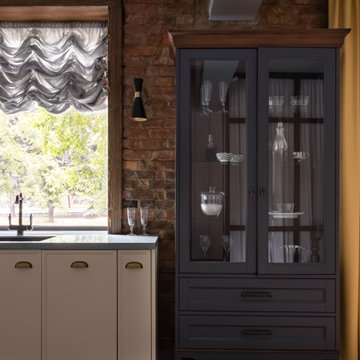
Inspiration for a medium sized l-shaped home bar in Other with a submerged sink, flat-panel cabinets, white cabinets, composite countertops, brown splashback, ceramic splashback, laminate floors and blue worktops.
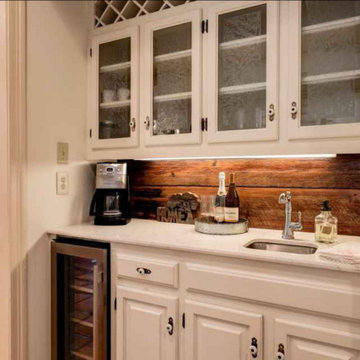
After
Photo of a rural single-wall wet bar in Dallas with a submerged sink, raised-panel cabinets, white cabinets, quartz worktops, wood splashback, terracotta flooring, white worktops, brown splashback and feature lighting.
Photo of a rural single-wall wet bar in Dallas with a submerged sink, raised-panel cabinets, white cabinets, quartz worktops, wood splashback, terracotta flooring, white worktops, brown splashback and feature lighting.
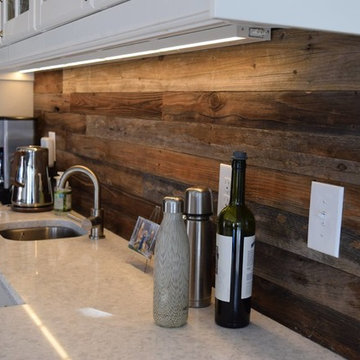
Design ideas for a small rustic single-wall wet bar in Denver with a submerged sink, raised-panel cabinets, white cabinets, granite worktops, brown splashback, wood splashback, carpet and beige floors.
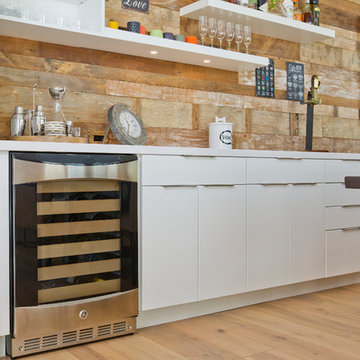
This is an example of a medium sized classic single-wall wet bar in Tampa with flat-panel cabinets, white cabinets, engineered stone countertops, light hardwood flooring, brown floors, brown splashback and wood splashback.
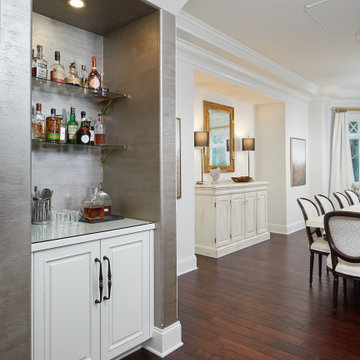
Diane came up with this original wall finish covering and applied it to the walls of the home bar and to the adjacent coffee station. We had the lower cabinets painted White Dove OC-17, added glass to the wood countertops, and glass shelves with gold brackets to the space.
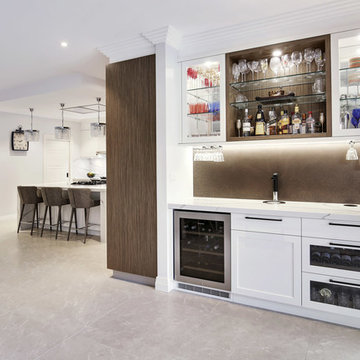
Home bar next to outdoor living space.
Photos: Paul Worsley @ Live By The Sea
Design ideas for a small modern single-wall wet bar in Sydney with shaker cabinets, white cabinets, engineered stone countertops, limestone flooring, beige floors, no sink, brown splashback and metal splashback.
Design ideas for a small modern single-wall wet bar in Sydney with shaker cabinets, white cabinets, engineered stone countertops, limestone flooring, beige floors, no sink, brown splashback and metal splashback.
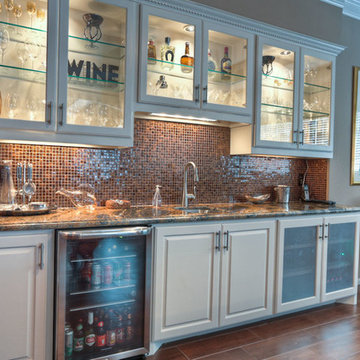
Mike Willcox
Design ideas for a medium sized traditional single-wall wet bar in Houston with a submerged sink, glass-front cabinets, white cabinets, granite worktops, brown splashback, glass tiled splashback and dark hardwood flooring.
Design ideas for a medium sized traditional single-wall wet bar in Houston with a submerged sink, glass-front cabinets, white cabinets, granite worktops, brown splashback, glass tiled splashback and dark hardwood flooring.
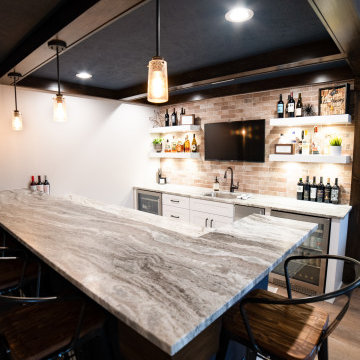
Photo of a classic home bar in Grand Rapids with shaker cabinets, white cabinets, granite worktops, brown splashback, ceramic splashback, vinyl flooring and brown floors.
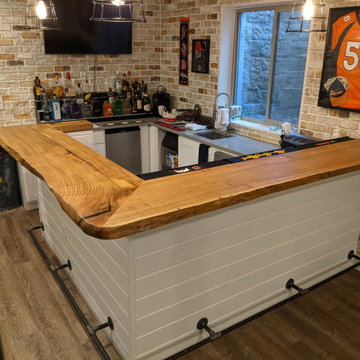
Elm slab bar top with live edge and built in drink rail. Custom built by Where Wood Meets Steel.
Photo of a medium sized traditional l-shaped breakfast bar in Denver with a submerged sink, white cabinets, wood worktops, brown splashback, brick splashback, dark hardwood flooring, brown floors and brown worktops.
Photo of a medium sized traditional l-shaped breakfast bar in Denver with a submerged sink, white cabinets, wood worktops, brown splashback, brick splashback, dark hardwood flooring, brown floors and brown worktops.
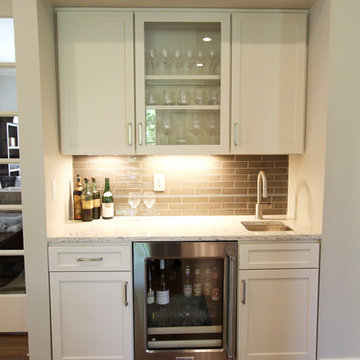
In this kitchen, we only provided the design and cabinetry. On the perimeter is Fieldstone Cabinets in Roseburg Door Style, Maple Wood, Macadamia Finish Color with “L” edge profile. On the island is Fieldstone Cabinets Roseburg Door Style, Maple Wood, Slate Stain with “L” outside edge profile. The hardware is Top Knobs Ascendra Pull 5 1/16.
Home Bar with White Cabinets and Brown Splashback Ideas and Designs
1