Home Bar with Brown Splashback Ideas and Designs
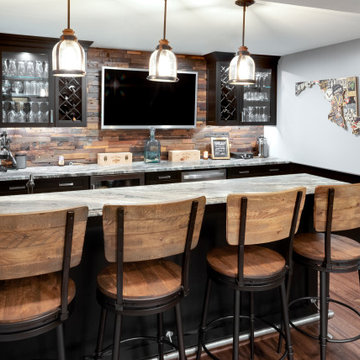
Inspiration for a medium sized traditional u-shaped wet bar in Baltimore with a submerged sink, shaker cabinets, black cabinets, granite worktops, brown splashback, wood splashback, medium hardwood flooring, brown floors and white worktops.
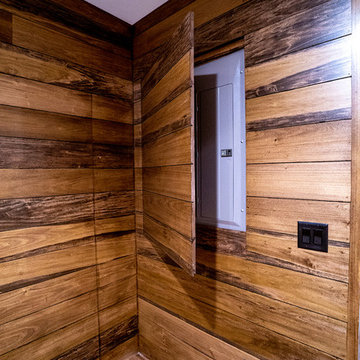
Inspiration for a medium sized contemporary l-shaped breakfast bar in Atlanta with a submerged sink, shaker cabinets, grey cabinets, engineered stone countertops, brown splashback, wood splashback, medium hardwood flooring, brown floors and white worktops.
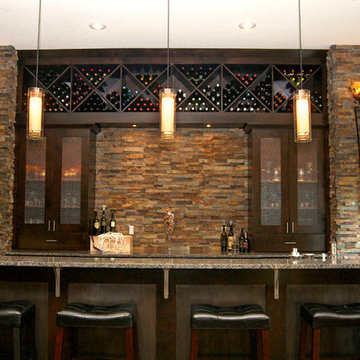
Photo of a large modern single-wall breakfast bar in Kansas City with a submerged sink, flat-panel cabinets, dark wood cabinets, granite worktops, brown splashback, stone tiled splashback, dark hardwood flooring, brown floors and grey worktops.
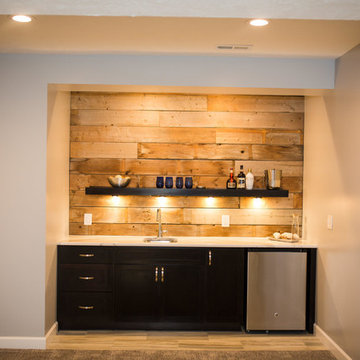
Inspiration for a medium sized rustic single-wall wet bar in Omaha with a submerged sink, flat-panel cabinets, black cabinets, marble worktops, brown splashback, wood splashback and light hardwood flooring.
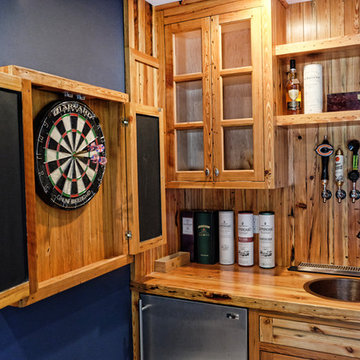
Photo of a medium sized rustic single-wall wet bar in Bridgeport with a built-in sink, shaker cabinets, light wood cabinets, wood worktops, brown splashback, wood splashback and brown worktops.
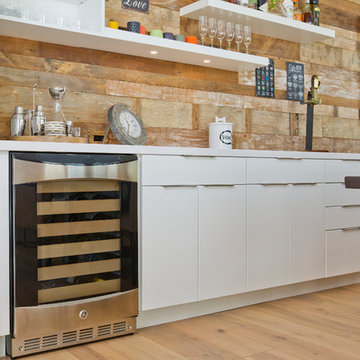
This is an example of a medium sized classic single-wall wet bar in Tampa with flat-panel cabinets, white cabinets, engineered stone countertops, light hardwood flooring, brown floors, brown splashback and wood splashback.

Kevin J. Smith
Design ideas for a small traditional u-shaped breakfast bar in Other with a built-in sink, shaker cabinets, grey cabinets, copper worktops, brown splashback, wood splashback and concrete flooring.
Design ideas for a small traditional u-shaped breakfast bar in Other with a built-in sink, shaker cabinets, grey cabinets, copper worktops, brown splashback, wood splashback and concrete flooring.
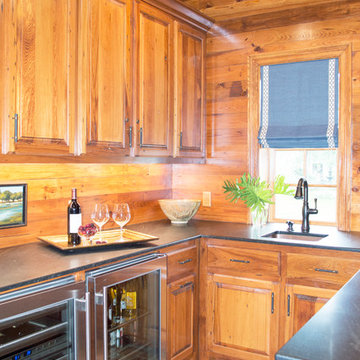
Entre Nous Design
This is an example of a medium sized classic u-shaped breakfast bar in New Orleans with a submerged sink, raised-panel cabinets, dark wood cabinets, concrete worktops, brown splashback, wood splashback and brick flooring.
This is an example of a medium sized classic u-shaped breakfast bar in New Orleans with a submerged sink, raised-panel cabinets, dark wood cabinets, concrete worktops, brown splashback, wood splashback and brick flooring.

Photo of a medium sized classic galley breakfast bar in Dallas with a submerged sink, recessed-panel cabinets, grey cabinets, engineered stone countertops, brown splashback, wood splashback, concrete flooring, grey floors and white worktops.
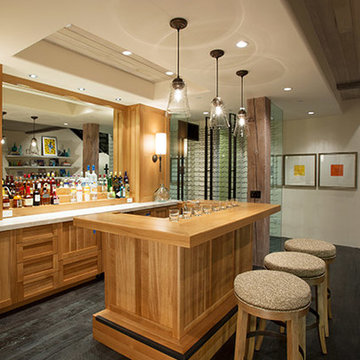
Media, game room and bar
This is an example of a large contemporary galley breakfast bar in Denver with recessed-panel cabinets, medium wood cabinets, marble worktops, brown splashback, dark hardwood flooring and brown floors.
This is an example of a large contemporary galley breakfast bar in Denver with recessed-panel cabinets, medium wood cabinets, marble worktops, brown splashback, dark hardwood flooring and brown floors.
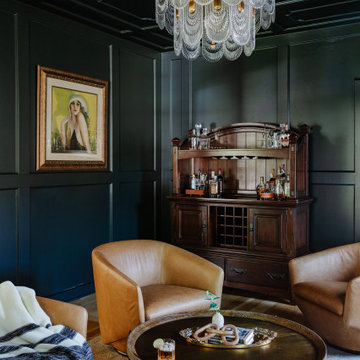
These dark walls scream cozy vibes. The brown and gold accents help elevate the modern rustic feel. But this crystal chandelier send this room over the edge.
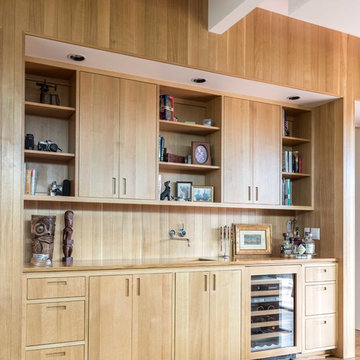
Kat Alves
Photo of a contemporary single-wall wet bar in Sacramento with a submerged sink, flat-panel cabinets, light wood cabinets, wood worktops, brown splashback, wood splashback and medium hardwood flooring.
Photo of a contemporary single-wall wet bar in Sacramento with a submerged sink, flat-panel cabinets, light wood cabinets, wood worktops, brown splashback, wood splashback and medium hardwood flooring.
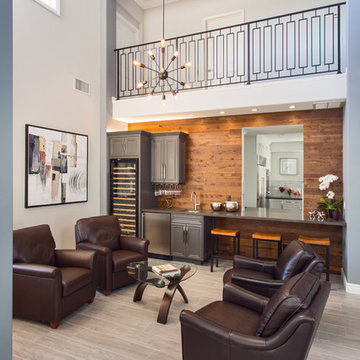
A rejuvenation project of the entire first floor of approx. 1700sq.
The kitchen was completely redone and redesigned with relocation of all major appliances, construction of a new functioning island and creating a more open and airy feeling in the space.
A "window" was opened from the kitchen to the living space to create a connection and practical work area between the kitchen and the new home bar lounge that was constructed in the living space.
New dramatic color scheme was used to create a "grandness" felling when you walk in through the front door and accent wall to be designated as the TV wall.
The stairs were completely redesigned from wood banisters and carpeted steps to a minimalistic iron design combining the mid-century idea with a bit of a modern Scandinavian look.
The old family room was repurposed to be the new official dinning area with a grand buffet cabinet line, dramatic light fixture and a new minimalistic look for the fireplace with 3d white tiles.
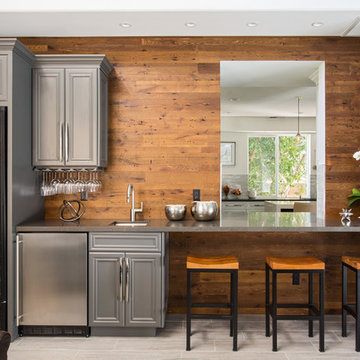
A rejuvenation project of the entire first floor of approx. 1700sq.
The kitchen was completely redone and redesigned with relocation of all major appliances, construction of a new functioning island and creating a more open and airy feeling in the space.
A "window" was opened from the kitchen to the living space to create a connection and practical work area between the kitchen and the new home bar lounge that was constructed in the living space.
New dramatic color scheme was used to create a "grandness" felling when you walk in through the front door and accent wall to be designated as the TV wall.
The stairs were completely redesigned from wood banisters and carpeted steps to a minimalistic iron design combining the mid-century idea with a bit of a modern Scandinavian look.
The old family room was repurposed to be the new official dinning area with a grand buffet cabinet line, dramatic light fixture and a new minimalistic look for the fireplace with 3d white tiles.
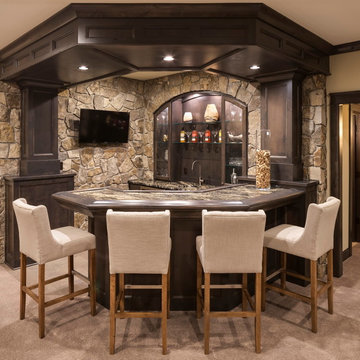
Photo of a medium sized rustic breakfast bar in Minneapolis with raised-panel cabinets, dark wood cabinets, granite worktops, brown splashback, stone tiled splashback and beige floors.
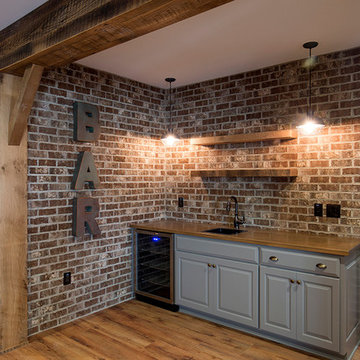
This is an example of a medium sized country single-wall wet bar in Columbus with a submerged sink, raised-panel cabinets, grey cabinets, wood worktops, brown splashback, brick splashback and medium hardwood flooring.
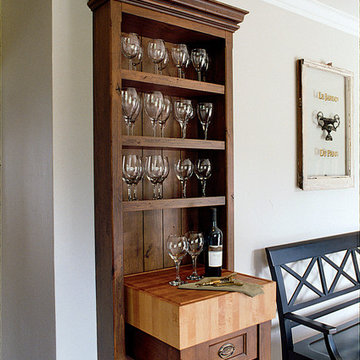
A shallow wine cabinet that conceals the central heating unit for the home. The butcher block moves and acts as a small kitchen island. The cabinet is built so that it pulls away from the wall to allow servicing of FAU.
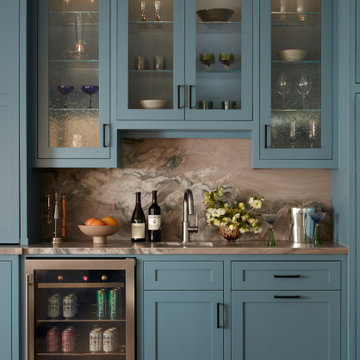
This is an example of a classic single-wall wet bar in San Francisco with a submerged sink, shaker cabinets, blue cabinets, brown splashback, stone slab splashback, dark hardwood flooring, brown floors and brown worktops.
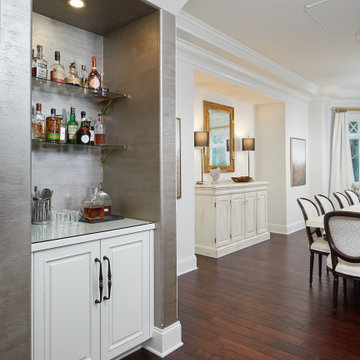
Diane came up with this original wall finish covering and applied it to the walls of the home bar and to the adjacent coffee station. We had the lower cabinets painted White Dove OC-17, added glass to the wood countertops, and glass shelves with gold brackets to the space.
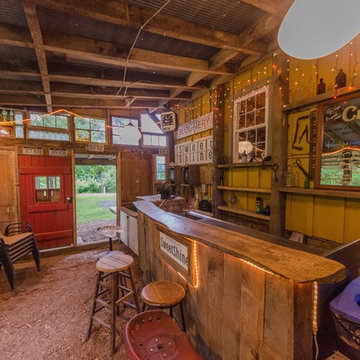
Walk out basement.
Photo of a small rustic galley breakfast bar in Baltimore with brown floors, wood worktops, a submerged sink, brown splashback, wood splashback and brown worktops.
Photo of a small rustic galley breakfast bar in Baltimore with brown floors, wood worktops, a submerged sink, brown splashback, wood splashback and brown worktops.
Home Bar with Brown Splashback Ideas and Designs
6