Budget Home Bar with Brown Worktops Ideas and Designs
Refine by:
Budget
Sort by:Popular Today
1 - 20 of 26 photos
Item 1 of 3
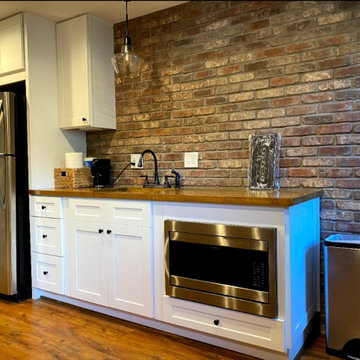
Photo of a medium sized modern single-wall wet bar in Atlanta with a submerged sink, shaker cabinets, white cabinets, wood worktops, multi-coloured splashback, brick splashback, light hardwood flooring, brown floors and brown worktops.
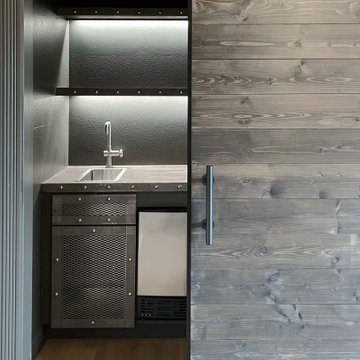
Transformation of built-in cabinet space to secret industrial bar for a media room.
Photo of a small urban l-shaped wet bar in San Francisco with a submerged sink, floating shelves, grey cabinets, wood worktops, grey splashback, light hardwood flooring, beige floors and brown worktops.
Photo of a small urban l-shaped wet bar in San Francisco with a submerged sink, floating shelves, grey cabinets, wood worktops, grey splashback, light hardwood flooring, beige floors and brown worktops.
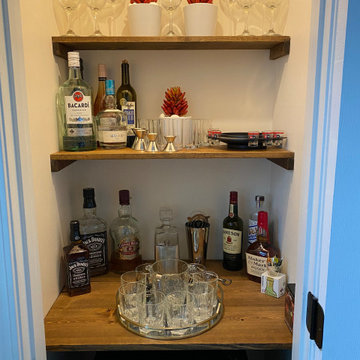
Convert small closet to Mini bar
Inspiration for a small classic home bar in Atlanta with floating shelves, brown cabinets, wood worktops and brown worktops.
Inspiration for a small classic home bar in Atlanta with floating shelves, brown cabinets, wood worktops and brown worktops.
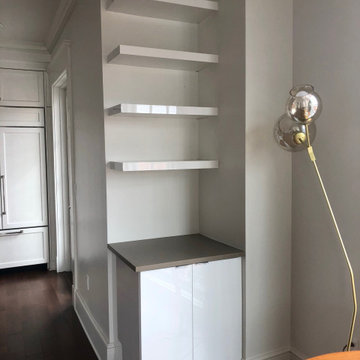
Design ideas for a small contemporary single-wall dry bar in New Orleans with flat-panel cabinets, white cabinets, engineered stone countertops and brown worktops.
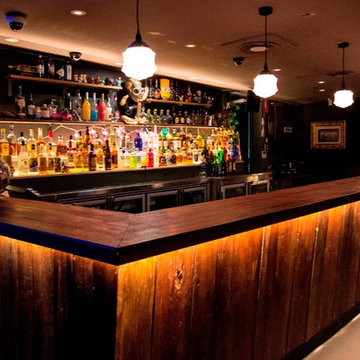
This is an example of a medium sized l-shaped wet bar in Brisbane with open cabinets, brown cabinets, wood worktops and brown worktops.
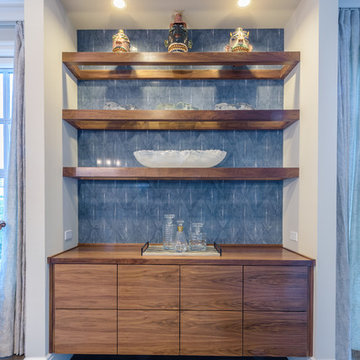
Design/Build: RPCD, Inc.
All Photos © Mike Healey Photography
Inspiration for a medium sized classic single-wall home bar in Dallas with no sink, flat-panel cabinets, medium wood cabinets, wood worktops, blue splashback, ceramic splashback, medium hardwood flooring, brown floors and brown worktops.
Inspiration for a medium sized classic single-wall home bar in Dallas with no sink, flat-panel cabinets, medium wood cabinets, wood worktops, blue splashback, ceramic splashback, medium hardwood flooring, brown floors and brown worktops.
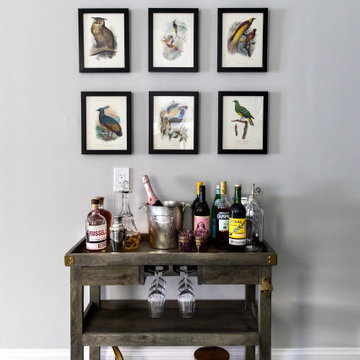
Antique Audubon artwork hangs above fabulous bar cart.
Photo of a medium sized classic bar cart in Chicago with medium wood cabinets, multi-coloured floors and brown worktops.
Photo of a medium sized classic bar cart in Chicago with medium wood cabinets, multi-coloured floors and brown worktops.

Hex tile detailing around the circular window/seating area.
The centerpiece and focal point to this tiny home living room is the grand circular-shaped window which is actually two half-moon windows jointed together where the mango woof bartop is placed. This acts as a work and dining space. Hanging plants elevate the eye and draw it upward to the high ceilings. Colors are kept clean and bright to expand the space. The loveseat folds out into a sleeper and the ottoman/bench lifts to offer more storage. The round rug mirrors the window adding consistency. This tropical modern coastal Tiny Home is built on a trailer and is 8x24x14 feet. The blue exterior paint color is called cabana blue. The large circular window is quite the statement focal point for this how adding a ton of curb appeal. The round window is actually two round half-moon windows stuck together to form a circle. There is an indoor bar between the two windows to make the space more interactive and useful- important in a tiny home. There is also another interactive pass-through bar window on the deck leading to the kitchen making it essentially a wet bar. This window is mirrored with a second on the other side of the kitchen and the are actually repurposed french doors turned sideways. Even the front door is glass allowing for the maximum amount of light to brighten up this tiny home and make it feel spacious and open. This tiny home features a unique architectural design with curved ceiling beams and roofing, high vaulted ceilings, a tiled in shower with a skylight that points out over the tongue of the trailer saving space in the bathroom, and of course, the large bump-out circle window and awning window that provides dining spaces.
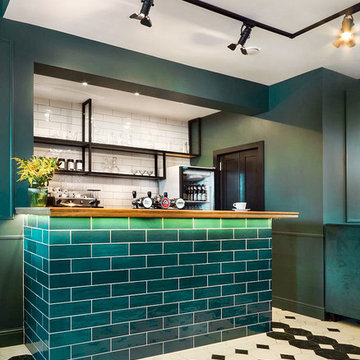
Барная стойка в кафе отделанная плиткой ручной работы "Метро" в прозрачной глазури с эффектом кракле в цвете PCR-17.
Photo of a small traditional single-wall breakfast bar in Yekaterinburg with shaker cabinets, blue cabinets, wood worktops, white splashback, ceramic splashback, marble flooring, multi-coloured floors and brown worktops.
Photo of a small traditional single-wall breakfast bar in Yekaterinburg with shaker cabinets, blue cabinets, wood worktops, white splashback, ceramic splashback, marble flooring, multi-coloured floors and brown worktops.
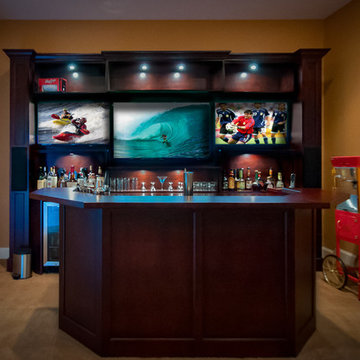
Gilbert Design Build transformed this wall into the perfect home bar! The built-in cabinets, LED lighting, and multiple TV screens complete the look! www.GilbertDesignBuild.com
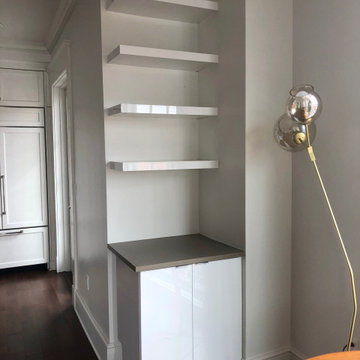
Photo of a small contemporary single-wall dry bar in New Orleans with flat-panel cabinets, white cabinets, engineered stone countertops, dark hardwood flooring, brown floors and brown worktops.
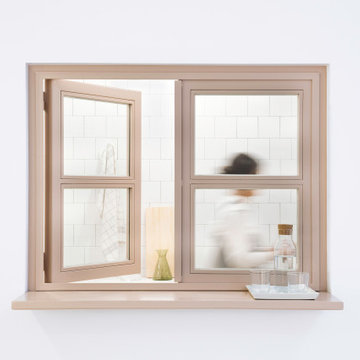
A Multidisciplinary space in Lugo, Galicia.
Design ideas for a large industrial single-wall breakfast bar in Other with a submerged sink, white cabinets, wood worktops, white splashback, ceramic splashback, porcelain flooring, grey floors and brown worktops.
Design ideas for a large industrial single-wall breakfast bar in Other with a submerged sink, white cabinets, wood worktops, white splashback, ceramic splashback, porcelain flooring, grey floors and brown worktops.
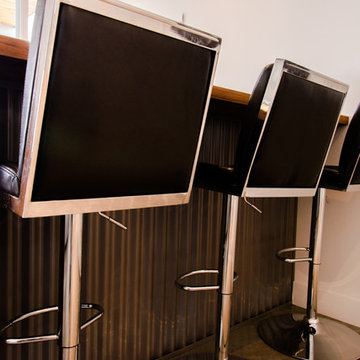
Bar back made from corrugated steel with a custom black walnut countertop.
Design ideas for a small modern single-wall wet bar in Other with concrete flooring, wood worktops, grey floors and brown worktops.
Design ideas for a small modern single-wall wet bar in Other with concrete flooring, wood worktops, grey floors and brown worktops.
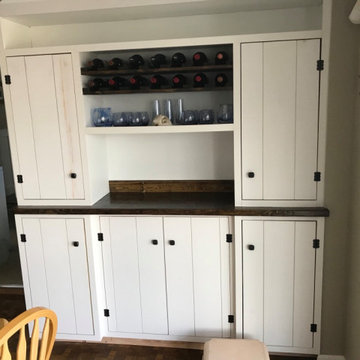
Custom wine/bar cabinet with dark stained counter top and wine rack. Off white distressed shiplap wood finish
Beach style single-wall dry bar in Boston with white cabinets, wood worktops, blue splashback and brown worktops.
Beach style single-wall dry bar in Boston with white cabinets, wood worktops, blue splashback and brown worktops.
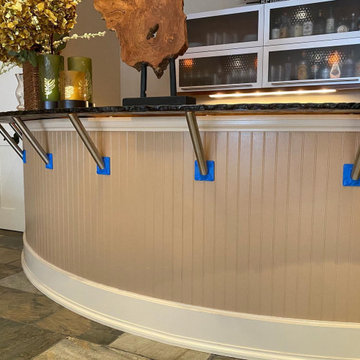
From beige to BOLD! We’ve gone with a modern look for this 4-person bar, in order to match the newly updated wall colour. Finished in Kendall Charcoal (HC-166), and Cloud White (OC-130) - Benjamin Moore
#muskoka #muskokalife #muskokalakes #muskokaliving #muskokarealestate #muskokacottage #rosseau #lakejoseph #exteriorpainting #exteriorstain #cottage #cottagelife #lakerosseau #buildmuskoka #muskokabuild #muskokabuilders #paintlife
#painter #painting #royalmuskoka #interiordesigner #exteriordesign #staging #design #designer #designinspiration #designinspo #designerbreed #interiordesign #discoverpage
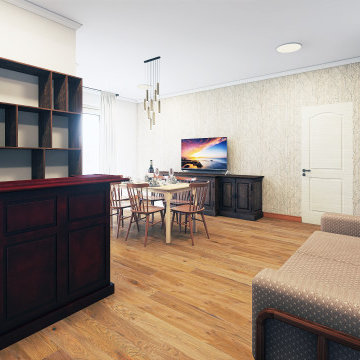
Small classic single-wall home bar in Naples with dark wood cabinets, wood worktops, porcelain flooring, brown floors and brown worktops.
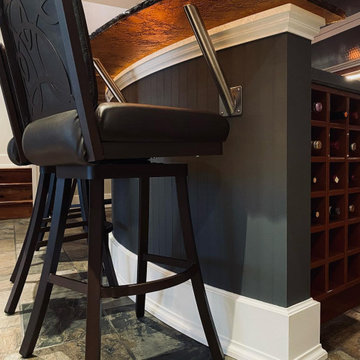
From beige to BOLD! We’ve gone with a modern look for this 4-person bar, in order to match the newly updated wall colour. Finished in Kendall Charcoal (HC-166), and Cloud White (OC-130) - Benjamin Moore
#muskoka #muskokalife #muskokalakes #muskokaliving #muskokarealestate #muskokacottage #rosseau #lakejoseph #exteriorpainting #exteriorstain #cottage #cottagelife #lakerosseau #buildmuskoka #muskokabuild #muskokabuilders #paintlife
#painter #painting #royalmuskoka #interiordesigner #exteriordesign #staging #design #designer #designinspiration #designinspo #designerbreed #interiordesign #discoverpage
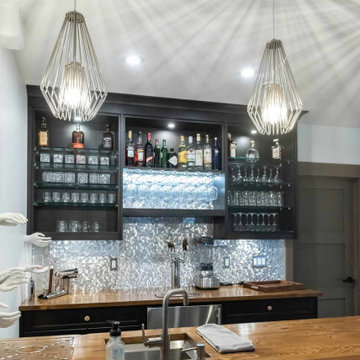
This wet bar features open shelving and a classic look. Whether you're drinking wine or sipping cocktails this space is everything you need to relax.
This is an example of a medium sized classic galley wet bar in Calgary with a submerged sink, flat-panel cabinets, dark wood cabinets, wood worktops, grey splashback, mosaic tiled splashback and brown worktops.
This is an example of a medium sized classic galley wet bar in Calgary with a submerged sink, flat-panel cabinets, dark wood cabinets, wood worktops, grey splashback, mosaic tiled splashback and brown worktops.
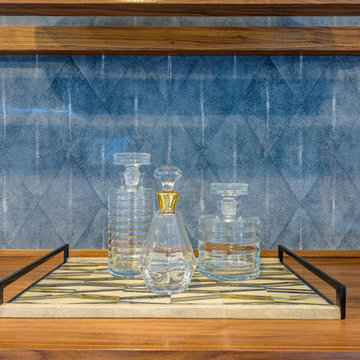
Design/Build: RPCD, Inc.
All Photos © Mike Healey Photography
Inspiration for a medium sized traditional single-wall home bar in Dallas with no sink, flat-panel cabinets, medium wood cabinets, wood worktops, blue splashback, ceramic splashback, medium hardwood flooring, brown floors and brown worktops.
Inspiration for a medium sized traditional single-wall home bar in Dallas with no sink, flat-panel cabinets, medium wood cabinets, wood worktops, blue splashback, ceramic splashback, medium hardwood flooring, brown floors and brown worktops.
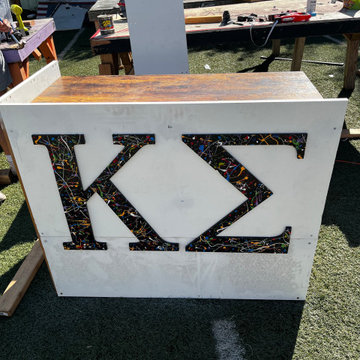
Reused IKEA furniture used for a compact and sturdy mini bar. Material cost ~ 20$ for construction screws.
Photo of a medium sized farmhouse l-shaped bar cart in San Francisco with no sink, open cabinets, light wood cabinets, wood worktops, white splashback, wood splashback, light hardwood flooring, brown floors and brown worktops.
Photo of a medium sized farmhouse l-shaped bar cart in San Francisco with no sink, open cabinets, light wood cabinets, wood worktops, white splashback, wood splashback, light hardwood flooring, brown floors and brown worktops.
Budget Home Bar with Brown Worktops Ideas and Designs
1