Home Bar with Black Cabinets and Carpet Ideas and Designs
Refine by:
Budget
Sort by:Popular Today
1 - 20 of 79 photos
Item 1 of 3

Wetbar with beverage cooler, wine bottle storage, flip up cabinet for glass. Shiplap wall with intention to put a small bar table under the mirror.
Photo of a medium sized urban single-wall wet bar in Calgary with carpet, grey floors, a submerged sink, flat-panel cabinets, black cabinets, engineered stone countertops, grey splashback, tonge and groove splashback and grey worktops.
Photo of a medium sized urban single-wall wet bar in Calgary with carpet, grey floors, a submerged sink, flat-panel cabinets, black cabinets, engineered stone countertops, grey splashback, tonge and groove splashback and grey worktops.

The lower level is the perfect space to host a party or to watch the game. The bar is set off by dark cabinets, a mirror backsplash, and brass accents. The table serves as the perfect spot for a poker game or a board game.
The Plymouth was designed to fit into the existing architecture vernacular featuring round tapered columns and eyebrow window but with an updated flair in a modern farmhouse finish. This home was designed to fit large groups for entertaining while the size of the spaces can make for intimate family gatherings.
The interior pallet is neutral with splashes of blue and green for a classic feel with a modern twist. Off of the foyer you can access the home office wrapped in a two tone grasscloth and a built in bookshelf wall finished in dark brown. Moving through to the main living space are the open concept kitchen, dining and living rooms where the classic pallet is carried through in neutral gray surfaces with splashes of blue as an accent. The plan was designed for a growing family with 4 bedrooms on the upper level, including the master. The Plymouth features an additional bedroom and full bathroom as well as a living room and full bar for entertaining.
Photographer: Ashley Avila Photography
Interior Design: Vision Interiors by Visbeen
Builder: Joel Peterson Homes

Classic single-wall wet bar in Boise with a submerged sink, flat-panel cabinets, black cabinets, metal splashback, carpet, grey floors and white worktops.
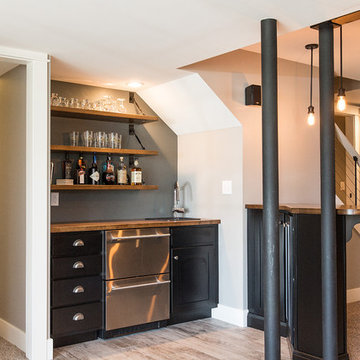
Abigail Rose Photography
Design ideas for a large classic single-wall wet bar in Other with carpet, beige floors, a built-in sink, black cabinets, wood worktops, grey splashback and shaker cabinets.
Design ideas for a large classic single-wall wet bar in Other with carpet, beige floors, a built-in sink, black cabinets, wood worktops, grey splashback and shaker cabinets.

Photo of a small contemporary single-wall wet bar in Other with a submerged sink, flat-panel cabinets, black cabinets, engineered stone countertops, black splashback, engineered quartz splashback, carpet, beige floors and black worktops.

Small modern single-wall wet bar in Chicago with a submerged sink, flat-panel cabinets, black cabinets, quartz worktops, white splashback, porcelain splashback, carpet, beige floors and white worktops.
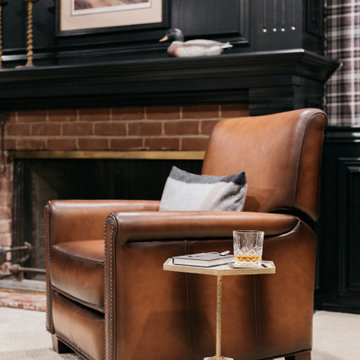
We gave this man cave in San Marino a moody masculine look with plaid fabric walls, ebony-stained woodwork, and brass accents.
---
Project designed by Courtney Thomas Design in La Cañada. Serving Pasadena, Glendale, Monrovia, San Marino, Sierra Madre, South Pasadena, and Altadena.
For more about Courtney Thomas Design, click here: https://www.courtneythomasdesign.com/
To learn more about this project, click here:
https://www.courtneythomasdesign.com/portfolio/basement-bar-san-marino/

This is an example of a large classic u-shaped breakfast bar in Minneapolis with carpet, raised-panel cabinets, black cabinets, wood worktops, multi-coloured splashback, matchstick tiled splashback, beige floors and a submerged sink.

Directly across from the entrance is a small Kitchenette which houses a corner sink, a microwave, and a beverage center. The cabinetry by PC Homes in New Albany, IN has a painted black finish with a bronze glaze. The countertops are quartz by Cambria. The faucets and cabinetry hardware is in a brushed nickel finish to pop off the dark cabinetry. We did not want this area to feel like a Kitchen, so in lieu of upper cabinets, we did chunky floating shelves the same wood tone as the china cabinet nestled between the two bump outs. We accessorized with the homeowner’s collection of white dish ware. The homeowner found this fabulous wood cutout of the state of Kentucky at a local art gallery.
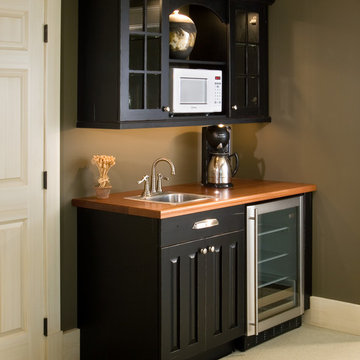
Bespoke wet bar and beverage center
Scott Bergmann Photography
This is an example of a small classic single-wall wet bar in Boston with a built-in sink, recessed-panel cabinets, black cabinets, wood worktops and carpet.
This is an example of a small classic single-wall wet bar in Boston with a built-in sink, recessed-panel cabinets, black cabinets, wood worktops and carpet.
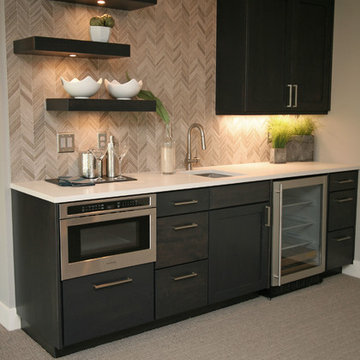
Medium sized traditional single-wall wet bar in Seattle with a submerged sink, shaker cabinets, black cabinets, engineered stone countertops, grey splashback, mosaic tiled splashback, carpet and grey floors.
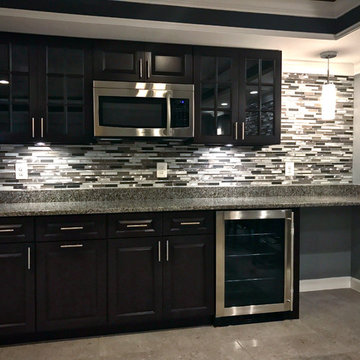
Inspiration for a medium sized contemporary single-wall breakfast bar in DC Metro with no sink, raised-panel cabinets, black cabinets, recycled glass countertops, grey splashback, matchstick tiled splashback, carpet and grey floors.
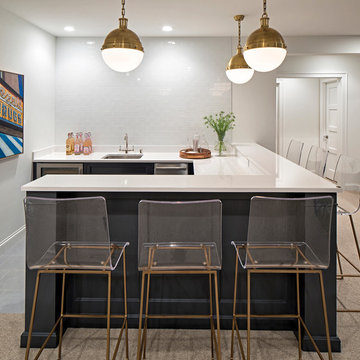
Builder: John Kraemer & Sons | Designer: Ben Nelson | Furnishings: Martha O'Hara Interiors | Photography: Landmark Photography
This is an example of a medium sized traditional u-shaped breakfast bar in Minneapolis with carpet, a submerged sink, recessed-panel cabinets, black cabinets and composite countertops.
This is an example of a medium sized traditional u-shaped breakfast bar in Minneapolis with carpet, a submerged sink, recessed-panel cabinets, black cabinets and composite countertops.
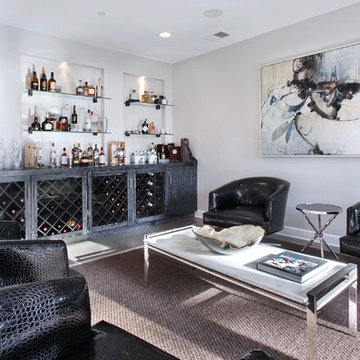
Cocktail Lounge
Inspiration for a medium sized modern single-wall breakfast bar in Los Angeles with glass-front cabinets, black cabinets, wood worktops, grey splashback and carpet.
Inspiration for a medium sized modern single-wall breakfast bar in Los Angeles with glass-front cabinets, black cabinets, wood worktops, grey splashback and carpet.
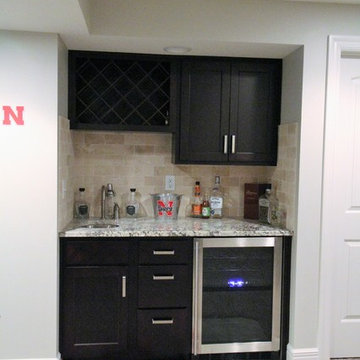
Traditional single-wall wet bar in Other with a submerged sink, shaker cabinets, black cabinets, granite worktops, beige splashback, stone tiled splashback and carpet.
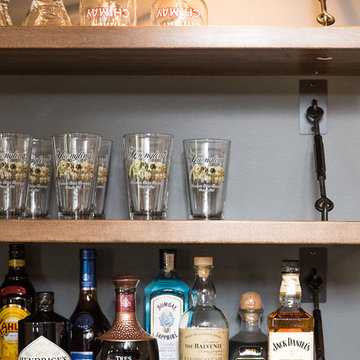
Abigail Rose Photography
Photo of a large traditional single-wall wet bar in Other with a built-in sink, recessed-panel cabinets, black cabinets, wood worktops, grey splashback, carpet and beige floors.
Photo of a large traditional single-wall wet bar in Other with a built-in sink, recessed-panel cabinets, black cabinets, wood worktops, grey splashback, carpet and beige floors.
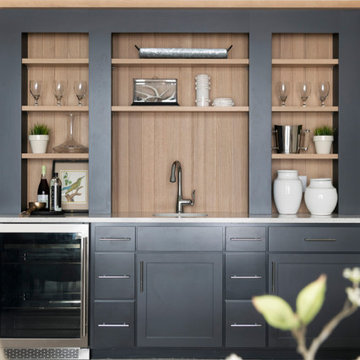
Augusta A Sport Model - Tradition Collection
Pricing, floorplans, virtual tours, community information, and more at robertthomashomes.com
Classic single-wall wet bar in Minneapolis with flat-panel cabinets, black cabinets and carpet.
Classic single-wall wet bar in Minneapolis with flat-panel cabinets, black cabinets and carpet.
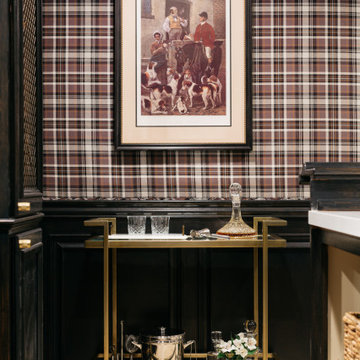
We gave this man cave in San Marino a moody masculine look with plaid fabric walls, ebony-stained woodwork, and brass accents.
---
Project designed by Courtney Thomas Design in La Cañada. Serving Pasadena, Glendale, Monrovia, San Marino, Sierra Madre, South Pasadena, and Altadena.
For more about Courtney Thomas Design, click here: https://www.courtneythomasdesign.com/
To learn more about this project, click here:
https://www.courtneythomasdesign.com/portfolio/basement-bar-san-marino/
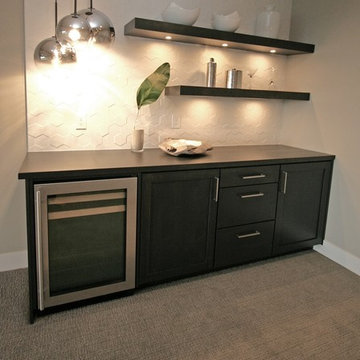
This is an example of a small contemporary single-wall home bar in Seattle with shaker cabinets, black cabinets, wood worktops, white splashback, porcelain splashback, carpet, grey floors and black worktops.
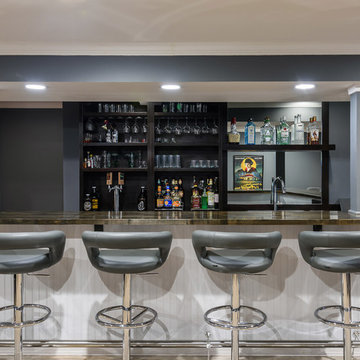
Karen Palmer Photography
Inspiration for a medium sized modern single-wall breakfast bar in St Louis with a built-in sink, open cabinets, black cabinets, wood worktops, mirror splashback, carpet, beige floors and brown worktops.
Inspiration for a medium sized modern single-wall breakfast bar in St Louis with a built-in sink, open cabinets, black cabinets, wood worktops, mirror splashback, carpet, beige floors and brown worktops.
Home Bar with Black Cabinets and Carpet Ideas and Designs
1