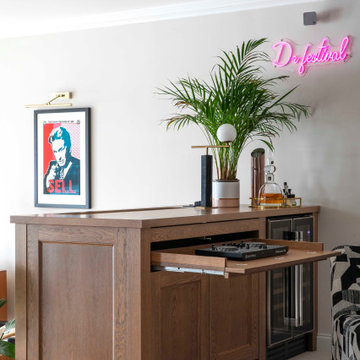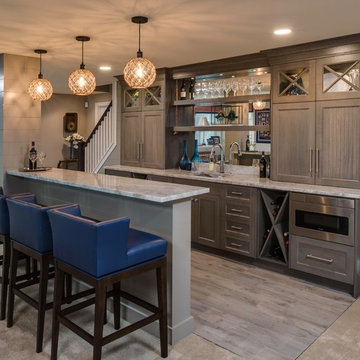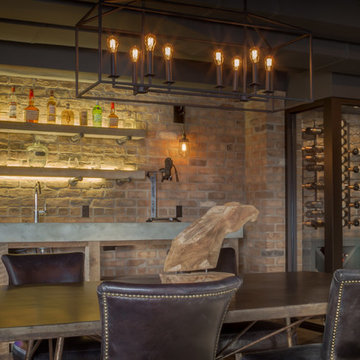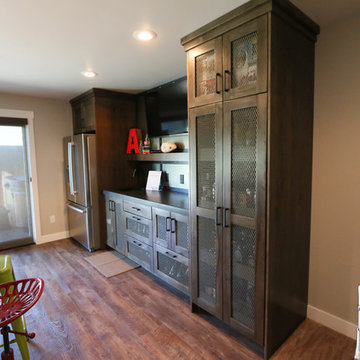Home Bar with Vinyl Flooring and Carpet Ideas and Designs
Refine by:
Budget
Sort by:Popular Today
1 - 20 of 2,984 photos

This discrete bar through some clever design becomes a home workstation during the day and DJ booth at night!
It also houses a mini wine fridge and air conditioning unit

Removing the wall between the old kitchen and great room allowed room for two islands, work flow and storage. A beverage center and banquet seating was added to the breakfast nook. The laundry/mud room matches the new kitchen and includes a step in pantry.

A perfect nook for that coffee and tea station, or side bar when entertaining in the formal dining area, the simplicity of the side bar greats visitors as they enter from the front door. The clean, sleek lines, and organic textures give a glimpse of what is to come once one turns the corner and enters the kitchen.

Elizabeth Taich Design is a Chicago-based full-service interior architecture and design firm that specializes in sophisticated yet livable environments.
IC360

Influenced by classic Nordic design. Surprisingly flexible with furnishings. Amplify by continuing the clean modern aesthetic, or punctuate with statement pieces. With the Modin Collection, we have raised the bar on luxury vinyl plank. The result is a new standard in resilient flooring. Modin offers true embossed in register texture, a low sheen level, a rigid SPC core, an industry-leading wear layer, and so much more.

Theater/Bar/Games Room
Inspiration for a medium sized contemporary single-wall dry bar in Vancouver with no sink, flat-panel cabinets, light wood cabinets, engineered stone countertops, black splashback, mosaic tiled splashback, carpet, grey floors and black worktops.
Inspiration for a medium sized contemporary single-wall dry bar in Vancouver with no sink, flat-panel cabinets, light wood cabinets, engineered stone countertops, black splashback, mosaic tiled splashback, carpet, grey floors and black worktops.

Small modern single-wall wet bar in Chicago with a submerged sink, flat-panel cabinets, black cabinets, quartz worktops, white splashback, porcelain splashback, carpet, beige floors and white worktops.

Design-Build custom cabinetry and shelving for storage and display of extensive bourbon collection.
Cambria engineered quartz counterop - Parys w/ridgeline edge
DuraSupreme maple cabinetry - Smoke stain w/ adjustable shelves, hoop door style and "rain" glass door panes
Feature wall behind shelves - MSI Brick 2x10 Capella in charcoal
Flooring - LVP Coretec Elliptical oak 7x48
Wall color Sherwin Williams Naval SW6244 & Skyline Steel SW1015

This space was useless when the customer contacted us to build a bar area. We made a design and they loved it, and we love the final look. CHEERS!
Project Info;
- European style flat panel high gloss rustic color drawer cabinets and floating shelf.
- Quartz countertop.

Lounge
Inspiration for an expansive traditional u-shaped breakfast bar in Chicago with granite worktops, carpet and black worktops.
Inspiration for an expansive traditional u-shaped breakfast bar in Chicago with granite worktops, carpet and black worktops.

Details make the wine bar perfect: storage for all sorts of beverages, glass front display cabinets, and great lighting.
Photography: A&J Photography, Inc.

Blue custom cabinets, brick, lighting and quartz counters!
This is an example of a medium sized traditional galley wet bar in Minneapolis with a submerged sink, blue cabinets, quartz worktops, brick splashback, vinyl flooring, brown floors, white worktops, glass-front cabinets and orange splashback.
This is an example of a medium sized traditional galley wet bar in Minneapolis with a submerged sink, blue cabinets, quartz worktops, brick splashback, vinyl flooring, brown floors, white worktops, glass-front cabinets and orange splashback.

Phoenix Photographic
Inspiration for a medium sized coastal home bar in Detroit with carpet and beige floors.
Inspiration for a medium sized coastal home bar in Detroit with carpet and beige floors.

Abigail Rose Photography
Inspiration for a large traditional single-wall wet bar in Other with carpet, beige floors, a built-in sink, black cabinets, wood worktops, grey splashback, brown worktops and flat-panel cabinets.
Inspiration for a large traditional single-wall wet bar in Other with carpet, beige floors, a built-in sink, black cabinets, wood worktops, grey splashback, brown worktops and flat-panel cabinets.

Exposed Brick wall bar, poured concrete counter, Glassed in wine room
Photo of a large rural wet bar in Cleveland with concrete worktops, brick splashback and vinyl flooring.
Photo of a large rural wet bar in Cleveland with concrete worktops, brick splashback and vinyl flooring.

Vance Vetter Homes. Cabinets: Creative Wood Designs. Counter Tops: Precision Tops, Lc.
Design ideas for a medium sized urban single-wall breakfast bar in Other with a submerged sink, flat-panel cabinets, dark wood cabinets, granite worktops, grey splashback and vinyl flooring.
Design ideas for a medium sized urban single-wall breakfast bar in Other with a submerged sink, flat-panel cabinets, dark wood cabinets, granite worktops, grey splashback and vinyl flooring.

This is an example of a small rustic single-wall wet bar in Seattle with a submerged sink, raised-panel cabinets, medium wood cabinets, granite worktops, multi-coloured splashback, stone slab splashback and carpet.

Expansive modern l-shaped wet bar in Denver with a submerged sink, shaker cabinets, green cabinets, soapstone worktops, marble splashback and vinyl flooring.

Design ideas for a small nautical single-wall wet bar in San Diego with a submerged sink, shaker cabinets, blue cabinets, engineered stone countertops, white splashback, wood splashback, vinyl flooring, beige floors and white worktops.

The dry bar is conveniently located between the kitchen and family room but utilizes the space underneath new 2nd floor stairs. Ample countertop space also doubles as additional buffet serving area. Just a tiny bit of the original shiplap wall remains as a accent wall behind floating shelves. Custom built-in cabinets offer additional kitchen storage.
Home Bar with Vinyl Flooring and Carpet Ideas and Designs
1