Home Bar with Carpet Ideas and Designs
Refine by:
Budget
Sort by:Popular Today
1 - 20 of 1,406 photos
Item 1 of 2
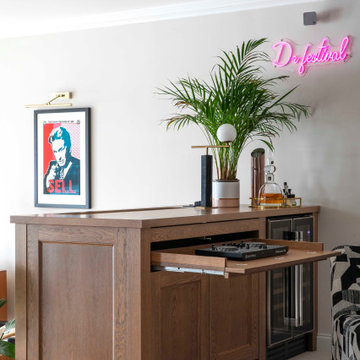
This discrete bar through some clever design becomes a home workstation during the day and DJ booth at night!
It also houses a mini wine fridge and air conditioning unit

Inspiration for a classic wet bar in Minneapolis with a submerged sink, wood worktops, white splashback, metro tiled splashback, carpet, grey floors and brown worktops.

Wetbar with beverage cooler, wine bottle storage, flip up cabinet for glass. Shiplap wall with intention to put a small bar table under the mirror.
Photo of a medium sized urban single-wall wet bar in Calgary with carpet, grey floors, a submerged sink, flat-panel cabinets, black cabinets, engineered stone countertops, grey splashback, tonge and groove splashback and grey worktops.
Photo of a medium sized urban single-wall wet bar in Calgary with carpet, grey floors, a submerged sink, flat-panel cabinets, black cabinets, engineered stone countertops, grey splashback, tonge and groove splashback and grey worktops.

Inspiration for a medium sized traditional l-shaped wet bar in Houston with a submerged sink, beaded cabinets, blue cabinets, granite worktops, multi-coloured splashback, glass tiled splashback, carpet, multi-coloured floors and grey worktops.

The lower level is the perfect space to host a party or to watch the game. The bar is set off by dark cabinets, a mirror backsplash, and brass accents. The table serves as the perfect spot for a poker game or a board game.
The Plymouth was designed to fit into the existing architecture vernacular featuring round tapered columns and eyebrow window but with an updated flair in a modern farmhouse finish. This home was designed to fit large groups for entertaining while the size of the spaces can make for intimate family gatherings.
The interior pallet is neutral with splashes of blue and green for a classic feel with a modern twist. Off of the foyer you can access the home office wrapped in a two tone grasscloth and a built in bookshelf wall finished in dark brown. Moving through to the main living space are the open concept kitchen, dining and living rooms where the classic pallet is carried through in neutral gray surfaces with splashes of blue as an accent. The plan was designed for a growing family with 4 bedrooms on the upper level, including the master. The Plymouth features an additional bedroom and full bathroom as well as a living room and full bar for entertaining.
Photographer: Ashley Avila Photography
Interior Design: Vision Interiors by Visbeen
Builder: Joel Peterson Homes

Lodges at Deer Valley is a classic statement in rustic elegance and warm hospitality. Conveniently located less than half a mile from the base of Deer Valley Resort. Lockout kitchenette.

Interior Designer: Simons Design Studio
Builder: Magleby Construction
Photography: Allison Niccum
Inspiration for a rural single-wall wet bar in Salt Lake City with a submerged sink, recessed-panel cabinets, white cabinets, beige splashback, carpet, beige floors and white worktops.
Inspiration for a rural single-wall wet bar in Salt Lake City with a submerged sink, recessed-panel cabinets, white cabinets, beige splashback, carpet, beige floors and white worktops.

Classic single-wall wet bar in Boise with a submerged sink, flat-panel cabinets, black cabinets, metal splashback, carpet, grey floors and white worktops.

Design ideas for a rural u-shaped wet bar in Minneapolis with a built-in sink, wood worktops, white splashback, wood splashback, grey floors, brown worktops and carpet.
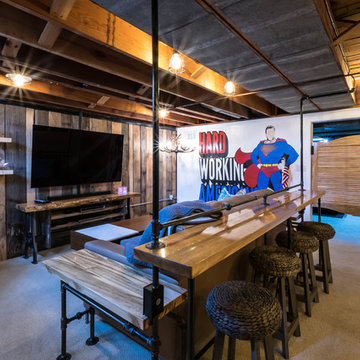
Anna Ciboro
Inspiration for a medium sized rustic l-shaped breakfast bar in Other with a built-in sink, wood worktops, carpet, beige floors and brown worktops.
Inspiration for a medium sized rustic l-shaped breakfast bar in Other with a built-in sink, wood worktops, carpet, beige floors and brown worktops.

Design ideas for a small traditional single-wall wet bar in Other with a submerged sink, recessed-panel cabinets, dark wood cabinets, granite worktops, beige splashback, stone tiled splashback, carpet and brown floors.

This space is made for entertaining.The full bar includes a microwave, sink and full full size refrigerator along with ample cabinets so you have everything you need on hand without running to the kitchen. Upholstered swivel barstools provide extra seating and an easy view of the bartender or screen.
Even though it's on the lower level, lots of windows provide plenty of natural light so the space feels anything but dungeony. Wall color, tile and materials carry over the general color scheme from the upper level for a cohesive look, while darker cabinetry and reclaimed wood accents help set the space apart.
Jake Boyd Photography

Total remodel of a rambler including finishing the basement. We moved the kitchen to a new location, added a large kitchen window above the sink and created an island with space for seating. Hardwood flooring on the main level, added a master bathroom, and remodeled the main bathroom. with a family room, wet bar, laundry closet, bedrooms, and a bathroom.
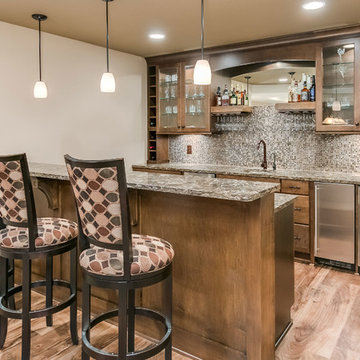
©Finished Basement Company
This is an example of a large traditional home bar in Minneapolis with carpet and grey floors.
This is an example of a large traditional home bar in Minneapolis with carpet and grey floors.
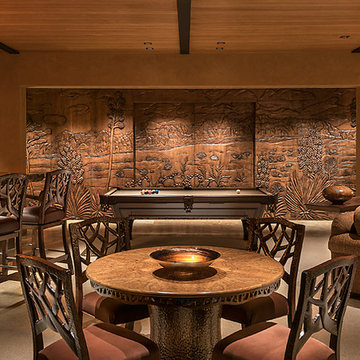
Large game room with mesquite bar top, swivel bar stools, quad TV, custom cabinets hand carved with bronze insets, game table, custom carpet, lighted liquor display, venetian plaster walls, custom furniture.
Project designed by Susie Hersker’s Scottsdale interior design firm Design Directives. Design Directives is active in Phoenix, Paradise Valley, Cave Creek, Carefree, Sedona, and beyond.
For more about Design Directives, click here: https://susanherskerasid.com/

Photographer: Joern Rohde
Medium sized classic single-wall wet bar in Vancouver with a submerged sink, shaker cabinets, dark wood cabinets, granite worktops, grey splashback, stone tiled splashback, carpet and beige floors.
Medium sized classic single-wall wet bar in Vancouver with a submerged sink, shaker cabinets, dark wood cabinets, granite worktops, grey splashback, stone tiled splashback, carpet and beige floors.

Elizabeth Taich Design is a Chicago-based full-service interior architecture and design firm that specializes in sophisticated yet livable environments.
IC360

Spacecrafting
Design ideas for a large traditional home bar in Minneapolis with glass-front cabinets, distressed cabinets, matchstick tiled splashback, carpet and beige floors.
Design ideas for a large traditional home bar in Minneapolis with glass-front cabinets, distressed cabinets, matchstick tiled splashback, carpet and beige floors.
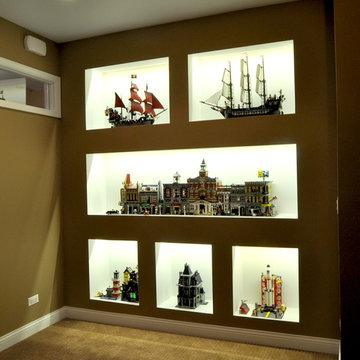
Lego Display,
Tranquility Builders, Inc.
Large modern home bar in Chicago with carpet.
Large modern home bar in Chicago with carpet.
Home Bar with Carpet Ideas and Designs
1
