Budget Home Bar with Ceramic Flooring Ideas and Designs
Refine by:
Budget
Sort by:Popular Today
1 - 20 of 43 photos
Item 1 of 3
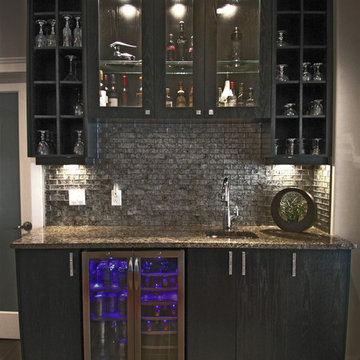
Simple single wall home bar. Oak stained black with granite counter top. Grey glass with gold flake, glass back splash.
Inspiration for a small contemporary single-wall wet bar in Other with a submerged sink, flat-panel cabinets, black cabinets, granite worktops, stone tiled splashback, ceramic flooring and grey splashback.
Inspiration for a small contemporary single-wall wet bar in Other with a submerged sink, flat-panel cabinets, black cabinets, granite worktops, stone tiled splashback, ceramic flooring and grey splashback.

info@ryanpatrickkelly.com
Built in wet bar with teak cabinets and yellow mid century tile
Small retro galley wet bar in Edmonton with a submerged sink, flat-panel cabinets, medium wood cabinets, engineered stone countertops, yellow splashback, porcelain splashback, ceramic flooring, grey floors and white worktops.
Small retro galley wet bar in Edmonton with a submerged sink, flat-panel cabinets, medium wood cabinets, engineered stone countertops, yellow splashback, porcelain splashback, ceramic flooring, grey floors and white worktops.
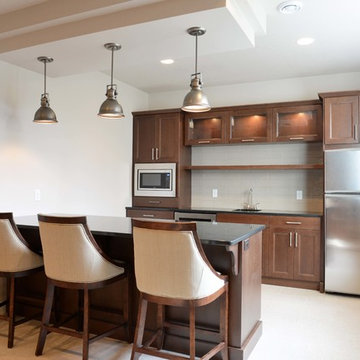
Robb Siverson Photography
Photo of a small single-wall breakfast bar in Other with a submerged sink, shaker cabinets, medium wood cabinets, onyx worktops, grey splashback, metro tiled splashback and ceramic flooring.
Photo of a small single-wall breakfast bar in Other with a submerged sink, shaker cabinets, medium wood cabinets, onyx worktops, grey splashback, metro tiled splashback and ceramic flooring.
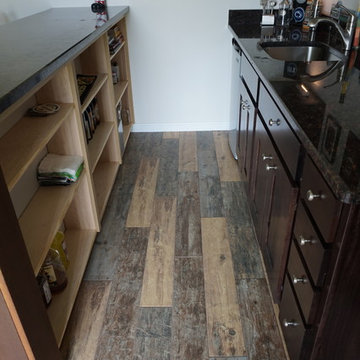
Basement Bar custom built in Perry Hall home.
Photo of a medium sized rustic galley breakfast bar in Baltimore with a submerged sink, open cabinets, dark wood cabinets, granite worktops and ceramic flooring.
Photo of a medium sized rustic galley breakfast bar in Baltimore with a submerged sink, open cabinets, dark wood cabinets, granite worktops and ceramic flooring.
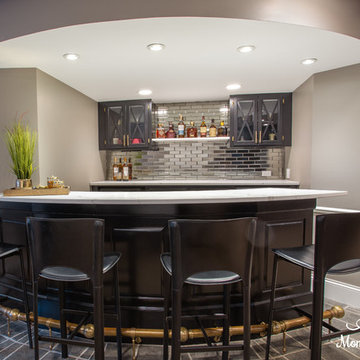
Inspiration for a medium sized modern galley wet bar in Chicago with a submerged sink, glass-front cabinets, black cabinets, engineered stone countertops, grey splashback, mirror splashback, ceramic flooring, grey floors and white worktops.
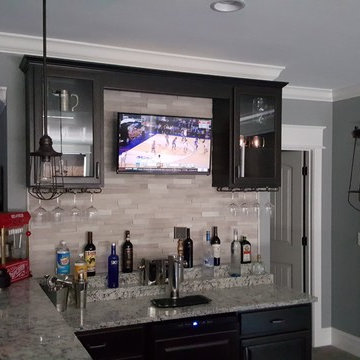
Home was built by Old Town Design Group.
We pre-wired this whole home. After the home was finished, we mounted this TV above the bar area.
Photo of a medium sized modern l-shaped breakfast bar in Indianapolis with a built-in sink, glass-front cabinets, dark wood cabinets, granite worktops, multi-coloured splashback, ceramic splashback and ceramic flooring.
Photo of a medium sized modern l-shaped breakfast bar in Indianapolis with a built-in sink, glass-front cabinets, dark wood cabinets, granite worktops, multi-coloured splashback, ceramic splashback and ceramic flooring.
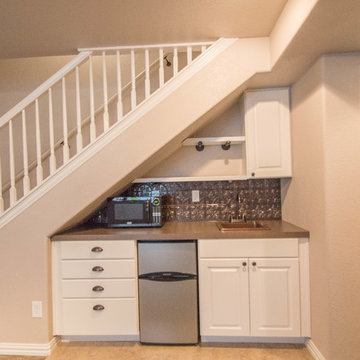
Small traditional single-wall wet bar in Denver with a built-in sink, raised-panel cabinets, white cabinets, laminate countertops and ceramic flooring.
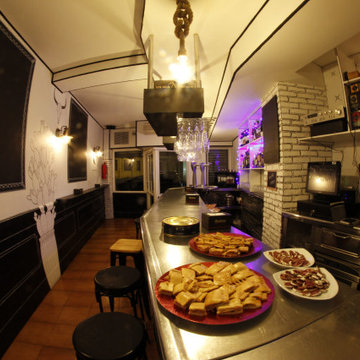
Inspiration for a small midcentury single-wall breakfast bar in Bilbao with an integrated sink, floating shelves, white cabinets, stainless steel worktops, black splashback, mosaic tiled splashback, ceramic flooring and brown floors.
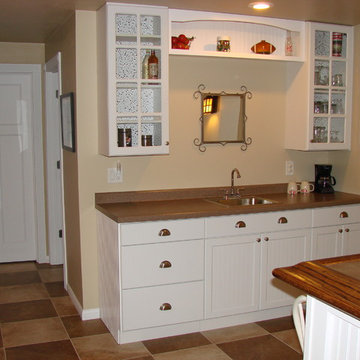
Design ideas for a medium sized rural single-wall wet bar in Jacksonville with a built-in sink, white cabinets, ceramic flooring, beaded cabinets, laminate countertops and multi-coloured floors.
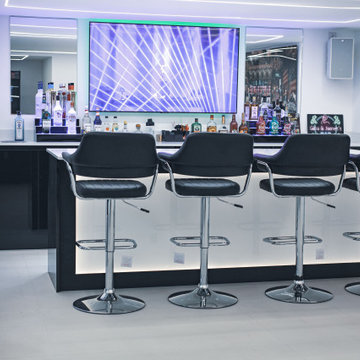
This Bar Area comes fully equipped with a Bar Seating area for drinks, sports or even a movie!
Inspiration for a medium sized contemporary single-wall wet bar in Devon with an integrated sink, flat-panel cabinets, black cabinets, quartz worktops, ceramic flooring, white floors, white worktops and feature lighting.
Inspiration for a medium sized contemporary single-wall wet bar in Devon with an integrated sink, flat-panel cabinets, black cabinets, quartz worktops, ceramic flooring, white floors, white worktops and feature lighting.
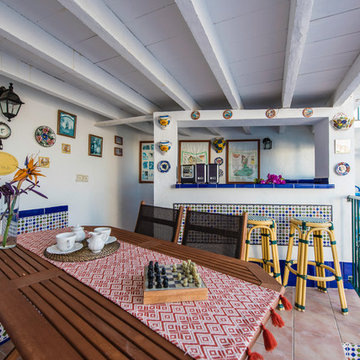
Atalaya Alta, Villa Ivonne. Torremuelle, Benalmádena.
ARCHITECTURE PHOTO SPAIN
Fotografía de Arquitectura e Interiores.
Fotógrafo Mónica Velo
Photo of a medium sized mediterranean l-shaped breakfast bar in Other with open cabinets, tile countertops, ceramic flooring and brown floors.
Photo of a medium sized mediterranean l-shaped breakfast bar in Other with open cabinets, tile countertops, ceramic flooring and brown floors.

Hex tile detailing around the circular window/seating area.
The centerpiece and focal point to this tiny home living room is the grand circular-shaped window which is actually two half-moon windows jointed together where the mango woof bartop is placed. This acts as a work and dining space. Hanging plants elevate the eye and draw it upward to the high ceilings. Colors are kept clean and bright to expand the space. The loveseat folds out into a sleeper and the ottoman/bench lifts to offer more storage. The round rug mirrors the window adding consistency. This tropical modern coastal Tiny Home is built on a trailer and is 8x24x14 feet. The blue exterior paint color is called cabana blue. The large circular window is quite the statement focal point for this how adding a ton of curb appeal. The round window is actually two round half-moon windows stuck together to form a circle. There is an indoor bar between the two windows to make the space more interactive and useful- important in a tiny home. There is also another interactive pass-through bar window on the deck leading to the kitchen making it essentially a wet bar. This window is mirrored with a second on the other side of the kitchen and the are actually repurposed french doors turned sideways. Even the front door is glass allowing for the maximum amount of light to brighten up this tiny home and make it feel spacious and open. This tiny home features a unique architectural design with curved ceiling beams and roofing, high vaulted ceilings, a tiled in shower with a skylight that points out over the tongue of the trailer saving space in the bathroom, and of course, the large bump-out circle window and awning window that provides dining spaces.
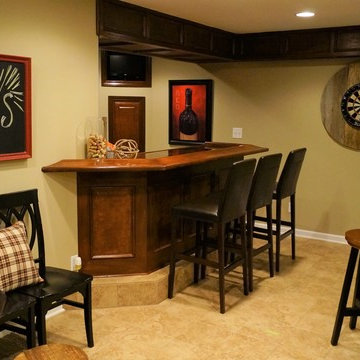
The Homeowner previously installed the bar, but just asked for me to pull it together. She had some left over re-claimed wood so I used it behind the dartboard as a feature, but also to protect the wall. Linda Parsons
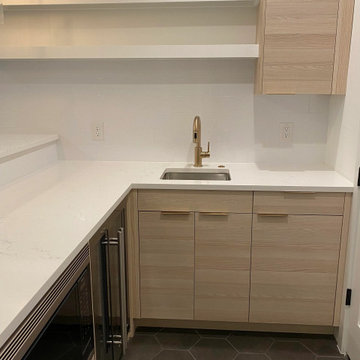
Bellmont Cabinetry
Door Style: Horizon
Door Finish: Frax
Inspiration for a small contemporary l-shaped wet bar in Denver with a submerged sink, flat-panel cabinets, light wood cabinets, engineered stone countertops, white splashback, engineered quartz splashback, ceramic flooring, grey floors and white worktops.
Inspiration for a small contemporary l-shaped wet bar in Denver with a submerged sink, flat-panel cabinets, light wood cabinets, engineered stone countertops, white splashback, engineered quartz splashback, ceramic flooring, grey floors and white worktops.
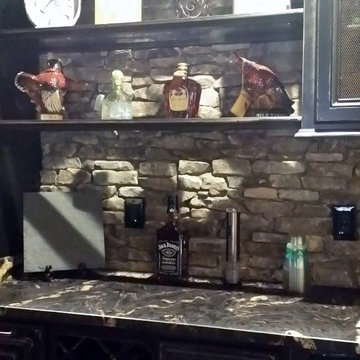
Daco Real Stone Veneer: North Ridge
Real Cut Stone Veneer used as back splash for this bar
Photo of a small rustic galley wet bar in Atlanta with a built-in sink, raised-panel cabinets, distressed cabinets, quartz worktops, grey splashback, stone slab splashback, ceramic flooring, orange floors and multicoloured worktops.
Photo of a small rustic galley wet bar in Atlanta with a built-in sink, raised-panel cabinets, distressed cabinets, quartz worktops, grey splashback, stone slab splashback, ceramic flooring, orange floors and multicoloured worktops.
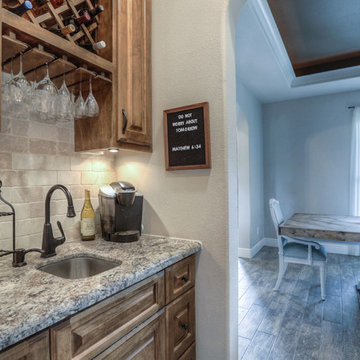
Inspiration for a small country single-wall wet bar in Houston with a submerged sink, raised-panel cabinets, brown cabinets, granite worktops, beige splashback, ceramic splashback, ceramic flooring and brown floors.
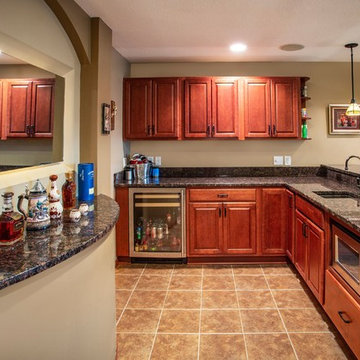
We updated this home bar by replacing the countertops with a granite called Tan Brown which is black granite with browns and a salmon color running through it which complemented the existing floor tiles. We modified the existing cabinets to hold a microwave in the base as well as a mini fridge. A new faucet and sink were also added.
Interior Design by Sarah Bernardy Design, LLC Photography by Steve Voegeli
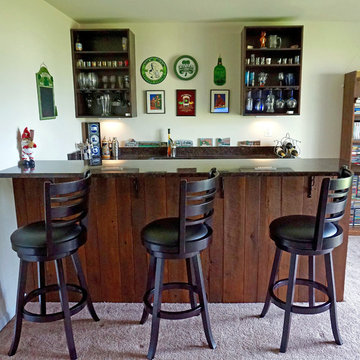
Basement bar made with real barn wood, black granite countertops, open bar cabinets, under cabinet lighting, stainless bar sink and mini fridge. Hardwood floor tile.
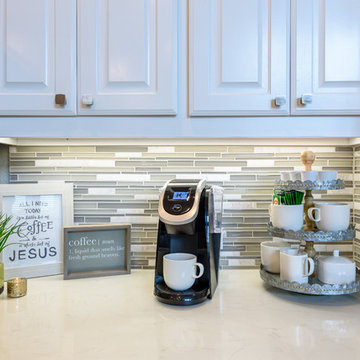
Design: Adorned Home Decor
Photos: © Mike Healey Productions, Inc.
Small traditional single-wall home bar in Dallas with no sink, raised-panel cabinets, white cabinets, granite worktops, multi-coloured splashback, cement tile splashback, ceramic flooring, white floors and white worktops.
Small traditional single-wall home bar in Dallas with no sink, raised-panel cabinets, white cabinets, granite worktops, multi-coloured splashback, cement tile splashback, ceramic flooring, white floors and white worktops.
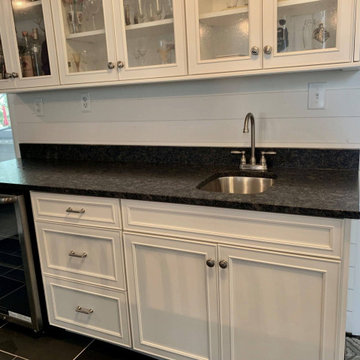
This is an example of a small contemporary galley wet bar in Indianapolis with recessed-panel cabinets, white cabinets, granite worktops, ceramic flooring, black floors and black worktops.
Budget Home Bar with Ceramic Flooring Ideas and Designs
1