Affordable Home Bar with Ceramic Splashback Ideas and Designs
Refine by:
Budget
Sort by:Popular Today
1 - 20 of 346 photos
Item 1 of 3

Wine is one of the few things in life that improves with age.
But it can also rapidly deteriorate. The three factors that have the most direct impact on a wine's condition are light, humidity and temperature. Because wine can often be expensive and often appreciate in value, security is another issue.
This basement-remodeling project began with ensuring the quality and security of the owner’s wine collection. Even more important, the remodeled basement had to become an inviting place for entertaining family and friends.
A wet bar/entertainment area became the centerpiece of the design. Cherry wood cabinets and stainless steel appliances complement the counter tops, which are made with a special composite material and designed for bar glassware - softer to the touch than granite.
Unused space below the stairway was turned into a secure wine storage room, and another cherry wood cabinet holds 300 bottles of wine in a humidity and temperature controlled refrigeration unit.
The basement remodeling project also includes an entertainment center and cozy fireplace. The basement-turned-entertainment room is controlled with a two-zone heating system to moderate both temperature and humidity.
To infuse a nautical theme a custom stairway post was created to simulate the mast from a 1905 vintage sailboat. The mast/post was hand-crafted from mahogany and steel banding.

The newly created dry bar sits in the previous kitchen space, which connects the original formal dining room with the addition that is home to the new kitchen. A great spot for entertaining.

Home Bar with tile floor, backsplash, and sink!
This is an example of a medium sized traditional l-shaped breakfast bar in Minneapolis with a submerged sink, shaker cabinets, dark wood cabinets, granite worktops, multi-coloured splashback, ceramic splashback, ceramic flooring, brown floors and black worktops.
This is an example of a medium sized traditional l-shaped breakfast bar in Minneapolis with a submerged sink, shaker cabinets, dark wood cabinets, granite worktops, multi-coloured splashback, ceramic splashback, ceramic flooring, brown floors and black worktops.

Born + Raised Photography
Inspiration for a medium sized traditional single-wall wet bar in Atlanta with wood worktops, dark hardwood flooring, brown floors, brown worktops, no sink, shaker cabinets, blue cabinets, multi-coloured splashback and ceramic splashback.
Inspiration for a medium sized traditional single-wall wet bar in Atlanta with wood worktops, dark hardwood flooring, brown floors, brown worktops, no sink, shaker cabinets, blue cabinets, multi-coloured splashback and ceramic splashback.
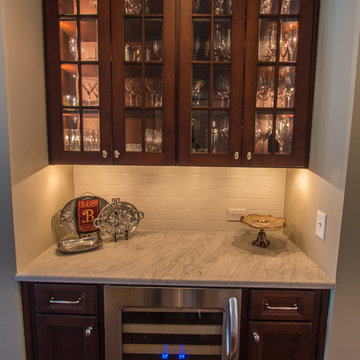
Garrett Anderson Photograpy
Design ideas for a small traditional single-wall wet bar in Atlanta with dark wood cabinets, marble worktops, white splashback, ceramic splashback, no sink, glass-front cabinets and dark hardwood flooring.
Design ideas for a small traditional single-wall wet bar in Atlanta with dark wood cabinets, marble worktops, white splashback, ceramic splashback, no sink, glass-front cabinets and dark hardwood flooring.

Creative use of our Hexagon tile to create an eye-catching ombre kitchen backsplash!
DESIGN
Jkath Design Build + Reinvent
PHOTOS
Chelsie Lopez
LOCATION
Wayzata, MN
TILE SHOWN
6" HEXAGON in Daisy, Morning Thaw, and Peacock

Lower Level Wet Bar
Inspiration for a medium sized country galley wet bar in Chicago with a submerged sink, beaded cabinets, black cabinets, engineered stone countertops, white splashback, ceramic splashback, porcelain flooring, grey floors and white worktops.
Inspiration for a medium sized country galley wet bar in Chicago with a submerged sink, beaded cabinets, black cabinets, engineered stone countertops, white splashback, ceramic splashback, porcelain flooring, grey floors and white worktops.
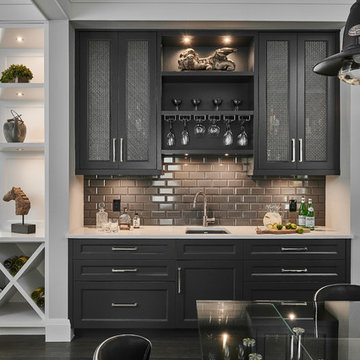
Joshua Lawrence
Design ideas for a small classic single-wall wet bar in Vancouver with a submerged sink, shaker cabinets, blue cabinets, quartz worktops, grey splashback, ceramic splashback, dark hardwood flooring, brown floors and white worktops.
Design ideas for a small classic single-wall wet bar in Vancouver with a submerged sink, shaker cabinets, blue cabinets, quartz worktops, grey splashback, ceramic splashback, dark hardwood flooring, brown floors and white worktops.
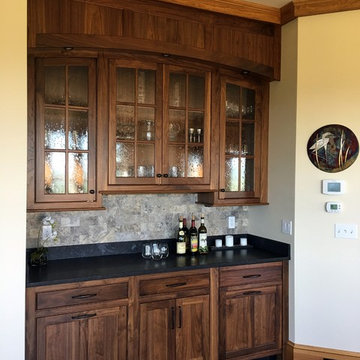
Photo of a small rustic single-wall home bar in Boise with no sink, shaker cabinets, medium wood cabinets, granite worktops, beige splashback, ceramic splashback and medium hardwood flooring.

Photo Credit: Studio Three Beau
Inspiration for a small contemporary galley wet bar in Other with a submerged sink, recessed-panel cabinets, black cabinets, engineered stone countertops, black splashback, ceramic splashback, porcelain flooring, brown floors and white worktops.
Inspiration for a small contemporary galley wet bar in Other with a submerged sink, recessed-panel cabinets, black cabinets, engineered stone countertops, black splashback, ceramic splashback, porcelain flooring, brown floors and white worktops.

Modern contemporary condo designed by John Fecke in Guilford, Connecticut
To get more detailed information copy and paste this link into your browser. https://thekitchencompany.com/blog/featured-kitchen-chic-modern-kitchen,
Photographer, Dennis Carbo

Our mission was to completely update and transform their huge house into a cozy, welcoming and warm home of their own.
“When we moved in, it was such a novelty to live in a proper house. But it still felt like the in-law’s home,” our clients told us. “Our dream was to make it feel like our home.”
Our transformation skills were put to the test when we created the host-worthy kitchen space (complete with a barista bar!) that would double as the heart of their home and a place to make memories with their friends and family.
We upgraded and updated their dark and uninviting family room with fresh furnishings, flooring and lighting and turned those beautiful exposed beams into a feature point of the space.
The end result was a flow of modern, welcoming and authentic spaces that finally felt like home. And, yep … the invite was officially sent out!
Our clients had an eclectic style rich in history, culture and a lifetime of adventures. We wanted to highlight these stories in their home and give their memorabilia places to be seen and appreciated.
The at-home office was crafted to blend subtle elegance with a calming, casual atmosphere that would make it easy for our clients to enjoy spending time in the space (without it feeling like they were working!)
We carefully selected a pop of color as the feature wall in the primary suite and installed a gorgeous shiplap ledge wall for our clients to display their meaningful art and memorabilia.
Then, we carried the theme all the way into the ensuite to create a retreat that felt complete.
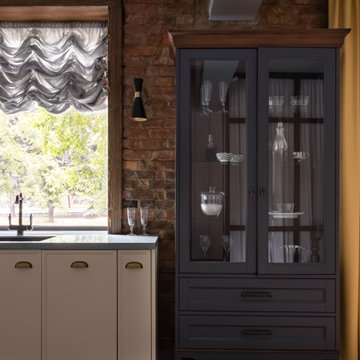
Inspiration for a medium sized l-shaped home bar in Other with a submerged sink, flat-panel cabinets, white cabinets, composite countertops, brown splashback, ceramic splashback, laminate floors and blue worktops.
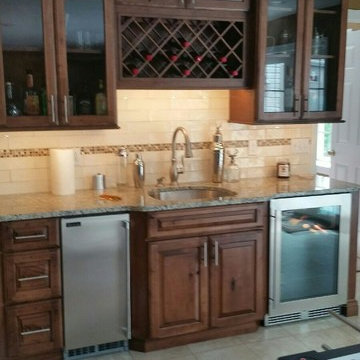
Design ideas for a medium sized traditional single-wall wet bar in Philadelphia with a submerged sink, glass-front cabinets, dark wood cabinets, granite worktops, white splashback, ceramic splashback, ceramic flooring and beige floors.

Poulin Design Center
Small traditional single-wall wet bar in Albuquerque with a submerged sink, shaker cabinets, medium wood cabinets, engineered stone countertops, brown splashback, ceramic splashback, porcelain flooring, multi-coloured floors and beige worktops.
Small traditional single-wall wet bar in Albuquerque with a submerged sink, shaker cabinets, medium wood cabinets, engineered stone countertops, brown splashback, ceramic splashback, porcelain flooring, multi-coloured floors and beige worktops.
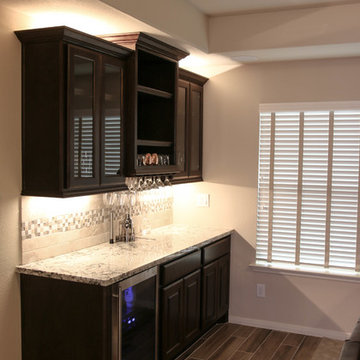
This is an example of a medium sized classic single-wall wet bar in Houston with no sink, raised-panel cabinets, dark wood cabinets, granite worktops, grey splashback, ceramic splashback, porcelain flooring and brown floors.
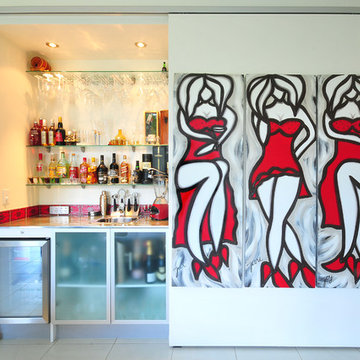
Well stoked bar cleverly hidden behind a panel sliding door. Lovely touch by the owner with quality modern art.
Photo of a small contemporary single-wall home bar in Brisbane with a built-in sink, glass-front cabinets, engineered stone countertops, red splashback, ceramic splashback and porcelain flooring.
Photo of a small contemporary single-wall home bar in Brisbane with a built-in sink, glass-front cabinets, engineered stone countertops, red splashback, ceramic splashback and porcelain flooring.

The newly created dry bar sits in the previous kitchen space, which connects the original formal dining room with the addition that is home to the new kitchen. A great spot for entertaining.
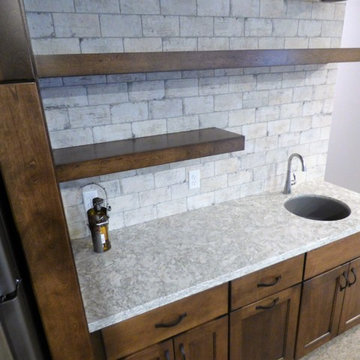
Take a peek at this beautiful home that showcases several Cambria designs throughout. Here in the kitchen you'll find a large Cambria Ella island and perimeter with glossy white subway tile. The entrance from the garage has a mud room with Cambria Ella as well. The bathroom vanities showcase a different design in each room; powder bath has Ella, master bath vanity has Cambria Fieldstone, the lower level children's vanity has Cambria Bellingham and another bath as Cambria Oakmoor. The wet bar has Cambria Berwyn. A gret use of all these Cambria designs - all complement each other of gray and white.
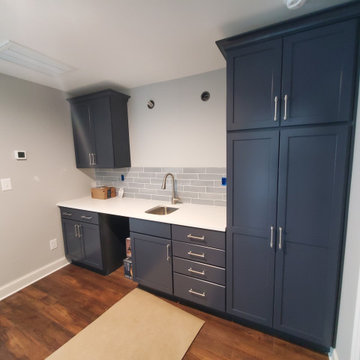
3rd floor attic wetbar in Apex, NC navy blue Merillat Classic Portrait Cabinetry
Inspiration for a small traditional single-wall wet bar in Raleigh with a submerged sink, shaker cabinets, blue cabinets, quartz worktops, grey splashback, ceramic splashback, laminate floors, brown floors and white worktops.
Inspiration for a small traditional single-wall wet bar in Raleigh with a submerged sink, shaker cabinets, blue cabinets, quartz worktops, grey splashback, ceramic splashback, laminate floors, brown floors and white worktops.
Affordable Home Bar with Ceramic Splashback Ideas and Designs
1