Home Bar with Concrete Flooring Ideas and Designs

The key to this project was to create a kitchen fitting of a residence with strong Industrial aesthetics. The PB Kitchen Design team managed to preserve the warmth and organic feel of the home’s architecture. The sturdy materials used to enrich the integrity of the design, never take away from the fact that this space is meant for hospitality. Functionally, the kitchen works equally well for quick family meals or large gatherings. But take a closer look at the use of texture and height. The vaulted ceiling and exposed trusses bring an additional element of awe to this already stunning kitchen.
Project specs: Cabinets by Quality Custom Cabinetry. 48" Wolf range. Sub Zero integrated refrigerator in stainless steel.
Project Accolades: First Place honors in the National Kitchen and Bath Association’s 2014 Design Competition
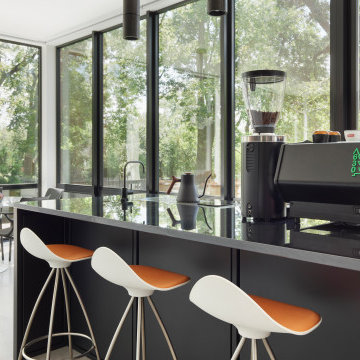
This unique element is a custom barista bar designed exclusively for our clients passion for coffee! The panels are rolled steel, double black quartzite countertop, and an amazing array of custom grinders, kettles, and other array of amazing accoutrements!

Design ideas for a large beach style single-wall breakfast bar in Orange County with concrete flooring, grey floors, flat-panel cabinets, white cabinets, blue splashback, wood splashback, grey worktops and a feature wall.

Photo of a medium sized modern single-wall wet bar in Los Angeles with a submerged sink, flat-panel cabinets, dark wood cabinets, marble worktops, concrete flooring, grey floors and white worktops.

Landmark Photography
This is an example of a coastal single-wall wet bar in Minneapolis with a submerged sink, shaker cabinets, blue cabinets, white splashback, wood splashback, grey floors, white worktops and concrete flooring.
This is an example of a coastal single-wall wet bar in Minneapolis with a submerged sink, shaker cabinets, blue cabinets, white splashback, wood splashback, grey floors, white worktops and concrete flooring.
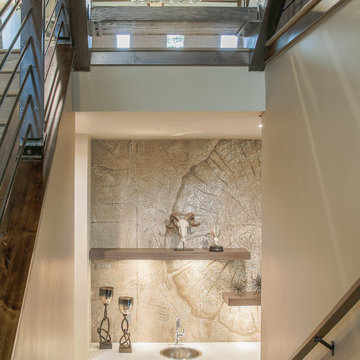
Contemporary single-wall wet bar in Denver with a submerged sink, flat-panel cabinets, medium wood cabinets, quartz worktops, brown splashback, stone slab splashback, concrete flooring and brown floors.

Wet bar won't even begin to describe this bar area created for a couple who entertains as much as possible.
Photo of a large contemporary l-shaped wet bar in Detroit with a submerged sink, recessed-panel cabinets, dark wood cabinets, engineered stone countertops, concrete flooring, grey floors and grey worktops.
Photo of a large contemporary l-shaped wet bar in Detroit with a submerged sink, recessed-panel cabinets, dark wood cabinets, engineered stone countertops, concrete flooring, grey floors and grey worktops.

This is an example of a contemporary home bar in San Francisco with flat-panel cabinets, dark wood cabinets, black splashback, concrete flooring, grey floors and white worktops.

Steve Tauge Studios
This is an example of a medium sized urban galley breakfast bar in Other with concrete flooring, an integrated sink, flat-panel cabinets, dark wood cabinets, composite countertops, stone tiled splashback and beige floors.
This is an example of a medium sized urban galley breakfast bar in Other with concrete flooring, an integrated sink, flat-panel cabinets, dark wood cabinets, composite countertops, stone tiled splashback and beige floors.
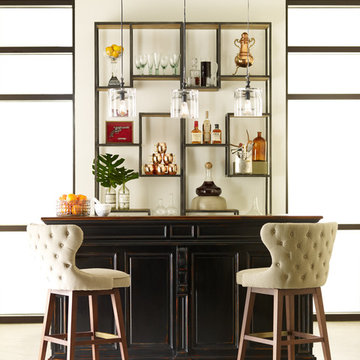
Design ideas for a medium sized eclectic galley breakfast bar in Other with recessed-panel cabinets, dark wood cabinets, wood worktops and concrete flooring.

This home brew pub invites friends to gather around and taste the latest concoction. I happily tried Pumpkin when there last. The homeowners wanted warm and friendly finishes, and loved the more industrial style.

L+M's ADU is a basement converted to an accessory dwelling unit (ADU) with exterior & main level access, wet bar, living space with movie center & ethanol fireplace, office divided by custom steel & glass "window" grid, guest bathroom, & guest bedroom. Along with an efficient & versatile layout, we were able to get playful with the design, reflecting the whimsical personalties of the home owners.
credits
design: Matthew O. Daby - m.o.daby design
interior design: Angela Mechaley - m.o.daby design
construction: Hammish Murray Construction
custom steel fabricator: Flux Design
reclaimed wood resource: Viridian Wood
photography: Darius Kuzmickas - KuDa Photography

This steeply sloped property was converted into a backyard retreat through the use of natural and man-made stone. The natural gunite swimming pool includes a sundeck and waterfall and is surrounded by a generous paver patio, seat walls and a sunken bar. A Koi pond, bocce court and night-lighting provided add to the interest and enjoyment of this landscape.
This beautiful redesign was also featured in the Interlock Design Magazine. Explained perfectly in ICPI, “Some spa owners might be jealous of the newly revamped backyard of Wayne, NJ family: 5,000 square feet of outdoor living space, complete with an elevated patio area, pool and hot tub lined with natural rock, a waterfall bubbling gently down from a walkway above, and a cozy fire pit tucked off to the side. The era of kiddie pools, Coleman grills and fold-up lawn chairs may be officially over.”

Brand: UltraCraft
Cabinet Style/Finish: Vision Florence Dark Roast
Photographer: Edward Butera
Designers: Shuky Conroyd, Marcia Castleman
This is an example of a large modern single-wall wet bar in Other with dark wood cabinets, white splashback, a submerged sink, granite worktops, concrete flooring, shaker cabinets and grey worktops.
This is an example of a large modern single-wall wet bar in Other with dark wood cabinets, white splashback, a submerged sink, granite worktops, concrete flooring, shaker cabinets and grey worktops.
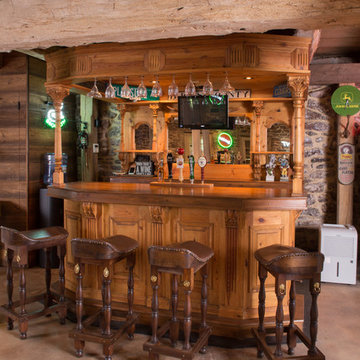
Photo of a country galley breakfast bar in New York with concrete flooring, medium wood cabinets, wood worktops and brown worktops.

Photo of a small modern single-wall wet bar in Los Angeles with a submerged sink, open cabinets, black cabinets, soapstone worktops, brown splashback, wood splashback, black worktops, feature lighting, concrete flooring and grey floors.
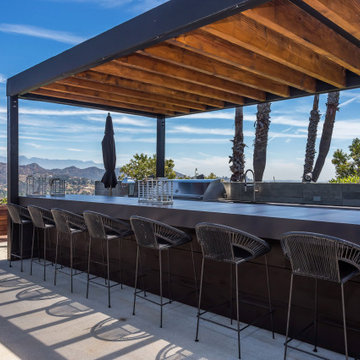
Medium sized contemporary u-shaped breakfast bar in Los Angeles with a submerged sink, grey cabinets, concrete worktops, grey splashback, concrete flooring, grey floors and grey worktops.
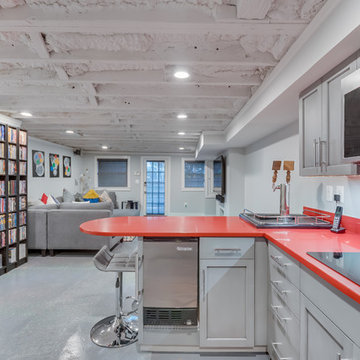
The clients like to entertain, so the recreation room has a generous bar with kegerator, icemaker, microwave, cooktop, dishwasher, and refrigerator. A fun red countertop accents the gray cabinetry. The clients opted to keep the concrete floor, but added some glitter to the gray paint. The exposed ceiling contributes to the industrial look.
HDBros
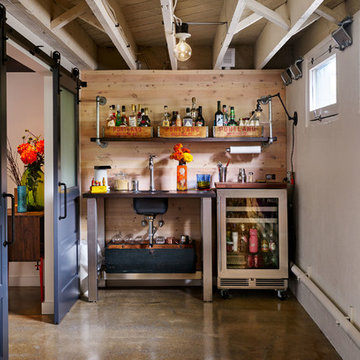
Blackstone Edge Studios
Photo of an eclectic single-wall wet bar in Portland with a submerged sink, open cabinets, brown splashback, wood splashback, concrete flooring and brown floors.
Photo of an eclectic single-wall wet bar in Portland with a submerged sink, open cabinets, brown splashback, wood splashback, concrete flooring and brown floors.
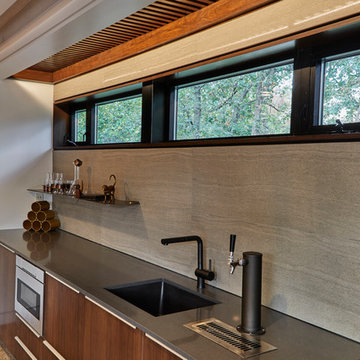
Photo of a medium sized retro single-wall wet bar in Other with a submerged sink, flat-panel cabinets, dark wood cabinets, engineered stone countertops, grey splashback, porcelain splashback and concrete flooring.
Home Bar with Concrete Flooring Ideas and Designs
1