Affordable Home Bar with Concrete Flooring Ideas and Designs
Refine by:
Budget
Sort by:Popular Today
1 - 20 of 118 photos
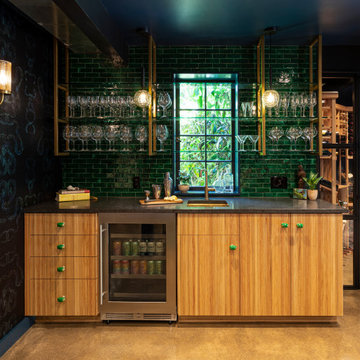
An eclectic mix of materials and finishes make this bar a statement! It's the perfect place to unwind after a long day.
Photo of a large bohemian home bar in Portland with concrete flooring and grey floors.
Photo of a large bohemian home bar in Portland with concrete flooring and grey floors.

ARC Photography
This is an example of a medium sized contemporary single-wall wet bar in Los Angeles with a submerged sink, brown cabinets, soapstone worktops, grey splashback, metal splashback, concrete flooring and shaker cabinets.
This is an example of a medium sized contemporary single-wall wet bar in Los Angeles with a submerged sink, brown cabinets, soapstone worktops, grey splashback, metal splashback, concrete flooring and shaker cabinets.

Inspiration for a medium sized eclectic galley breakfast bar in London with white cabinets, mirror splashback, open cabinets, marble worktops, concrete flooring and no sink.
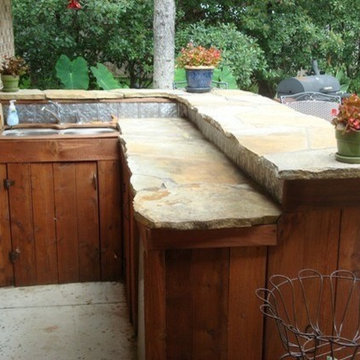
Design ideas for a medium sized traditional l-shaped wet bar in Oklahoma City with medium wood cabinets, a submerged sink and concrete flooring.

An ADU that will be mostly used as a pool house.
Large French doors with a good-sized awning window to act as a serving point from the interior kitchenette to the pool side.
A slick modern concrete floor finish interior is ready to withstand the heavy traffic of kids playing and dragging in water from the pool.
Vaulted ceilings with whitewashed cross beams provide a sensation of space.
An oversized shower with a good size vanity will make sure any guest staying over will be able to enjoy a comfort of a 5-star hotel.
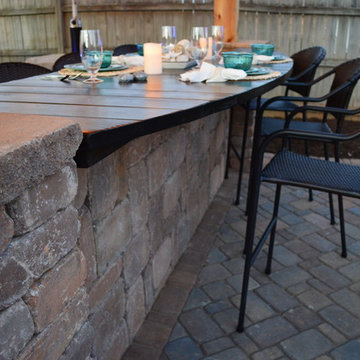
Carex Design Group
Photo of a medium sized mediterranean single-wall breakfast bar in Other with wood worktops and concrete flooring.
Photo of a medium sized mediterranean single-wall breakfast bar in Other with wood worktops and concrete flooring.

Sexy outdoor bar with sparkle. We add some style and appeal to this stucco bar enclosure with mosaic glass tiles and sleek dark granite counter. Floating glass shelves for display and easy maintenance. Stainless BBQ doors and drawers and single faucet.
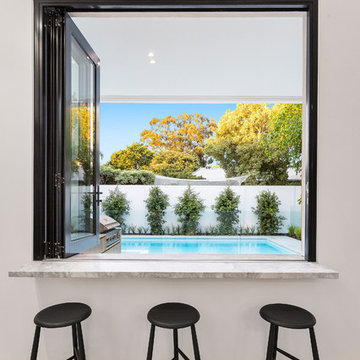
Sam Martin - 4 Walls Media
This is an example of a medium sized modern single-wall breakfast bar in Melbourne with marble worktops, concrete flooring, white floors and grey worktops.
This is an example of a medium sized modern single-wall breakfast bar in Melbourne with marble worktops, concrete flooring, white floors and grey worktops.
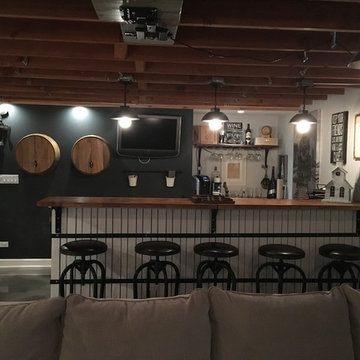
Medium sized rural single-wall breakfast bar in Chicago with a submerged sink, wood worktops, concrete flooring and grey floors.
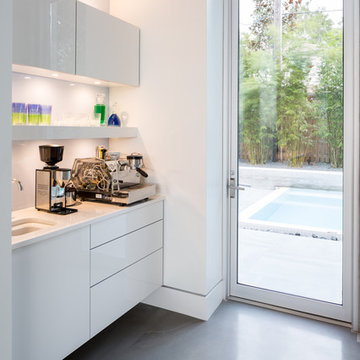
Ryan Begley Photography
This is an example of a medium sized modern single-wall wet bar in Orlando with a submerged sink, flat-panel cabinets, white cabinets, engineered stone countertops, blue splashback, glass sheet splashback and concrete flooring.
This is an example of a medium sized modern single-wall wet bar in Orlando with a submerged sink, flat-panel cabinets, white cabinets, engineered stone countertops, blue splashback, glass sheet splashback and concrete flooring.
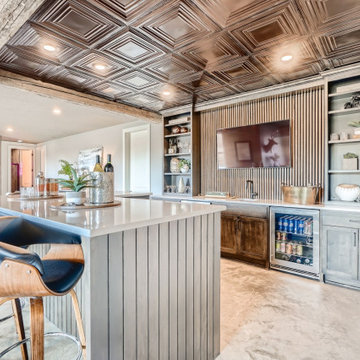
L shaped island for lots of seating.
Design ideas for a large bohemian l-shaped wet bar in Minneapolis with a submerged sink, shaker cabinets, dark wood cabinets, engineered stone countertops, brown splashback, concrete flooring, grey floors and grey worktops.
Design ideas for a large bohemian l-shaped wet bar in Minneapolis with a submerged sink, shaker cabinets, dark wood cabinets, engineered stone countertops, brown splashback, concrete flooring, grey floors and grey worktops.
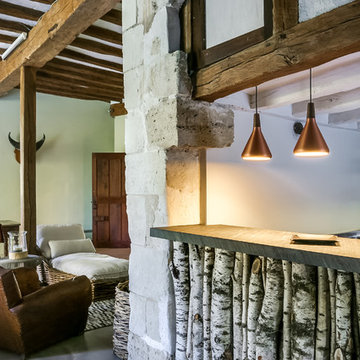
Le bar est en bois de bouleau naturel, recouvert avec une belle plaque d'ardoise
This is an example of a medium sized farmhouse single-wall breakfast bar in Angers with composite countertops and concrete flooring.
This is an example of a medium sized farmhouse single-wall breakfast bar in Angers with composite countertops and concrete flooring.
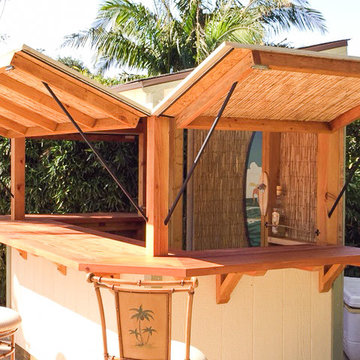
Inspiration for a small world-inspired single-wall breakfast bar in Santa Barbara with wood worktops, brown splashback, wood splashback, concrete flooring and grey floors.
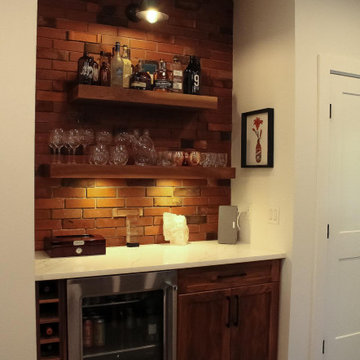
Modern industrial style home bar with walnut cabinetry featuring a mini bar and custom wine rack. Walnut floating shelves with industrial style brick feature wall.
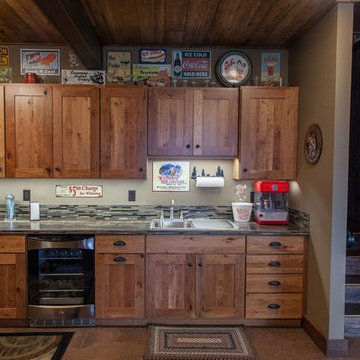
Medium sized rustic single-wall wet bar in Other with concrete flooring, beige floors, shaker cabinets, medium wood cabinets, granite worktops, beige splashback and matchstick tiled splashback.
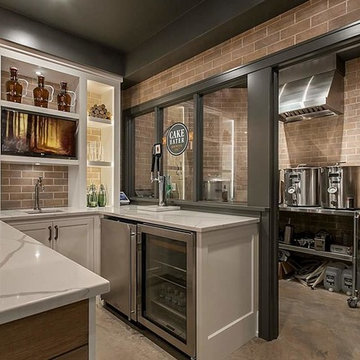
Do you want brick walls but don't want the grout and cleaning issues of real brick? Granicrete has you covered! These stunning brick walls were hand-crafted and hand-troweled. The homeowner didn't want the deep grooves of real brick, so they chose Granicrete concrete. This custom look has a narrow mock-grout line and is completely sealed. The walls are custom colored in taupes and Stonehenge to coordinate with the custom Granicrete flooring.
Photography by - Parade Craze
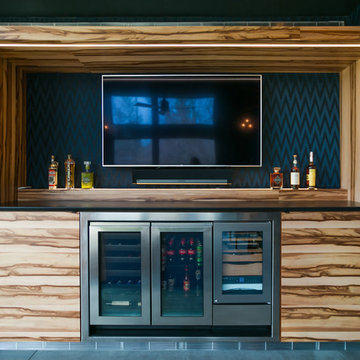
Custom Bar Detail - Midcentury Modern Addition - Brendonwood, Indianapolis - Architect: HAUS | Architecture For Modern Lifestyles - Construction Manager:
WERK | Building Modern - Photo: Jamie Sangar Photography

Photo of a medium sized rustic galley breakfast bar in Denver with a built-in sink, raised-panel cabinets, dark wood cabinets, copper worktops, multi-coloured splashback, stone tiled splashback, concrete flooring and brown floors.
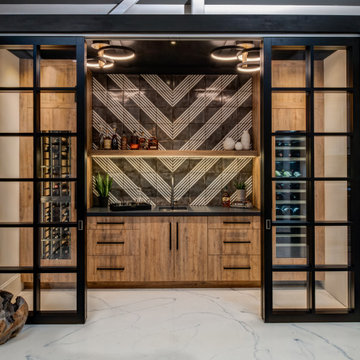
This modern Sophisticate home bar is tucked in nicely behind the sliding doors and features a Thermador wine column, and a fantastic modern backsplash tile design with a European Melamine slab wood grain door style.
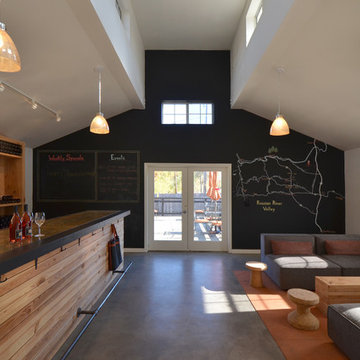
This Sonoma County tasting room facelift uses inexpensive, “off-the-shelf” materials and straightforward design to reflect the Taft Street brand of “quality, everyday wine at a good value”. Having started in a garage, the owners wanted humble and approachable materials – so the space relies on plywood and rough framing lumber as finish materials. Concrete floors continue the industrial feel of the nearby production areas, while chalk-board black walls, gray and orange wool furnishings and cork stools make the space inviting and fun.
Architecture by Tierney Conner Design Studio
Affordable Home Bar with Concrete Flooring Ideas and Designs
1