Home Bar with Dark Wood Cabinets and Black Floors Ideas and Designs
Refine by:
Budget
Sort by:Popular Today
1 - 20 of 55 photos
Item 1 of 3
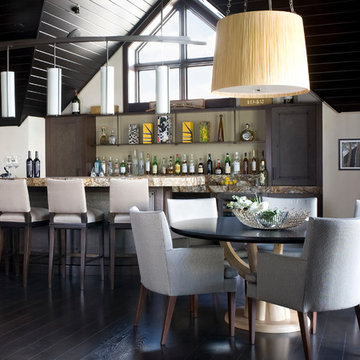
Contemporary galley breakfast bar in Denver with dark hardwood flooring, recessed-panel cabinets, dark wood cabinets and black floors.

Photo of a large classic single-wall wet bar in Omaha with a submerged sink, flat-panel cabinets, dark wood cabinets, engineered stone countertops, grey splashback, stone slab splashback, porcelain flooring, black floors and grey worktops.
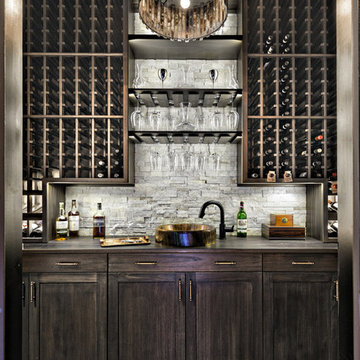
Mediterranean single-wall wet bar in Miami with a built-in sink, shaker cabinets, dark wood cabinets, grey splashback, dark hardwood flooring and black floors.
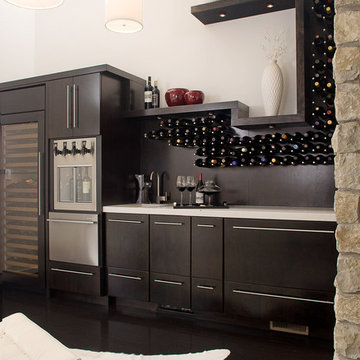
Notion, LLC
Designer: Natalia Dragunova
Photographer: Bradd Celidonia
Inspiration for a medium sized contemporary single-wall wet bar in Other with flat-panel cabinets, dark wood cabinets, dark hardwood flooring, black floors and white worktops.
Inspiration for a medium sized contemporary single-wall wet bar in Other with flat-panel cabinets, dark wood cabinets, dark hardwood flooring, black floors and white worktops.
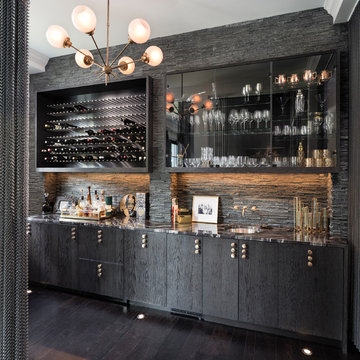
Landmark Photography
Photo of a contemporary single-wall wet bar in Minneapolis with a submerged sink, dark wood cabinets, grey splashback, dark hardwood flooring and black floors.
Photo of a contemporary single-wall wet bar in Minneapolis with a submerged sink, dark wood cabinets, grey splashback, dark hardwood flooring and black floors.

Inspiration for a large industrial u-shaped wet bar in DC Metro with a submerged sink, quartz worktops, white splashback, stone tiled splashback, vinyl flooring, black floors and dark wood cabinets.
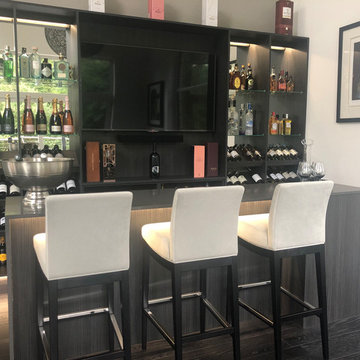
This home bar was designed for a new house being built. The work top is Ural Grey Quartz and the shelves and carcass is Anthracite Mountain Larch and glass. This looks great with the mirrored backs, LED lighting and customers choice of bar stools.
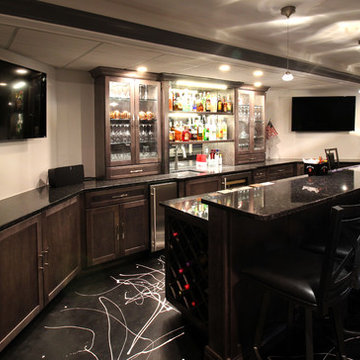
Design ideas for a medium sized classic u-shaped breakfast bar in Chicago with a submerged sink, glass-front cabinets, dark wood cabinets, granite worktops, lino flooring, black floors and black worktops.
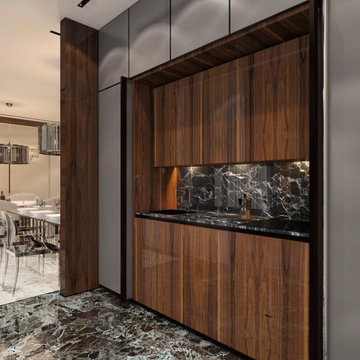
Natural Elements
Expansive contemporary single-wall wet bar in Las Vegas with a submerged sink, flat-panel cabinets, dark wood cabinets, marble worktops, black splashback, marble splashback, marble flooring, black floors and black worktops.
Expansive contemporary single-wall wet bar in Las Vegas with a submerged sink, flat-panel cabinets, dark wood cabinets, marble worktops, black splashback, marble splashback, marble flooring, black floors and black worktops.
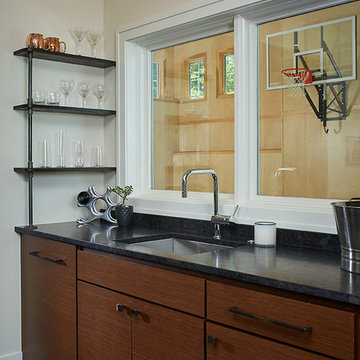
Builder: AVB Inc.
Interior Design: Vision Interiors by Visbeen
Photographer: Ashley Avila Photography
The Holloway blends the recent revival of mid-century aesthetics with the timelessness of a country farmhouse. Each façade features playfully arranged windows tucked under steeply pitched gables. Natural wood lapped siding emphasizes this homes more modern elements, while classic white board & batten covers the core of this house. A rustic stone water table wraps around the base and contours down into the rear view-out terrace.
Inside, a wide hallway connects the foyer to the den and living spaces through smooth case-less openings. Featuring a grey stone fireplace, tall windows, and vaulted wood ceiling, the living room bridges between the kitchen and den. The kitchen picks up some mid-century through the use of flat-faced upper and lower cabinets with chrome pulls. Richly toned wood chairs and table cap off the dining room, which is surrounded by windows on three sides. The grand staircase, to the left, is viewable from the outside through a set of giant casement windows on the upper landing. A spacious master suite is situated off of this upper landing. Featuring separate closets, a tiled bath with tub and shower, this suite has a perfect view out to the rear yard through the bedrooms rear windows. All the way upstairs, and to the right of the staircase, is four separate bedrooms. Downstairs, under the master suite, is a gymnasium. This gymnasium is connected to the outdoors through an overhead door and is perfect for athletic activities or storing a boat during cold months. The lower level also features a living room with view out windows and a private guest suite.
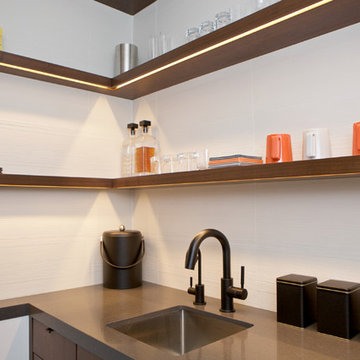
Wet bar with floating walnut shelves with embedded led lighting.
Design ideas for a medium sized modern single-wall wet bar in San Francisco with a submerged sink, flat-panel cabinets, dark wood cabinets, engineered stone countertops, white splashback, ceramic splashback, dark hardwood flooring and black floors.
Design ideas for a medium sized modern single-wall wet bar in San Francisco with a submerged sink, flat-panel cabinets, dark wood cabinets, engineered stone countertops, white splashback, ceramic splashback, dark hardwood flooring and black floors.
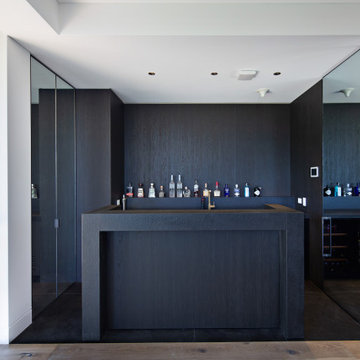
Photo of a modern home bar in Sydney with flat-panel cabinets, dark wood cabinets, black floors and black worktops.
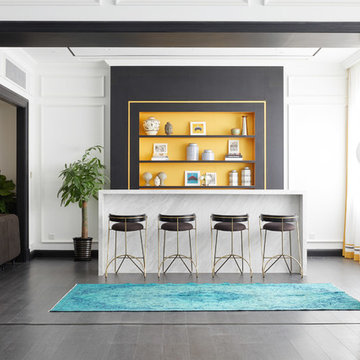
Traditional home bar in Other with open cabinets, dark wood cabinets, marble worktops, dark hardwood flooring, black floors and white worktops.
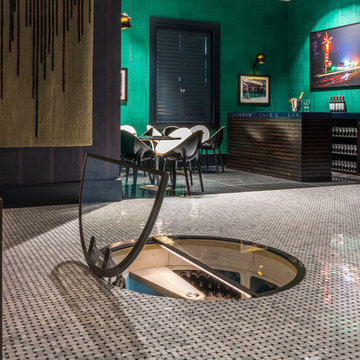
James Rowland
Inspiration for a small modern home bar in Sussex with no sink, dark wood cabinets, marble flooring and black floors.
Inspiration for a small modern home bar in Sussex with no sink, dark wood cabinets, marble flooring and black floors.
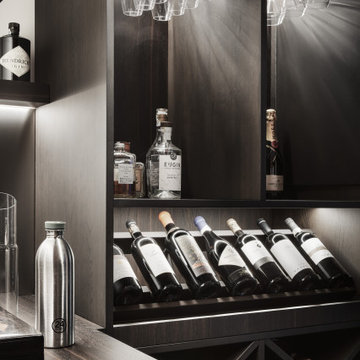
La sera tutto prende vita.
Design ideas for a small modern l-shaped dry bar in Bologna with open cabinets, dark wood cabinets, wood worktops, grey splashback, porcelain flooring, black floors and brown worktops.
Design ideas for a small modern l-shaped dry bar in Bologna with open cabinets, dark wood cabinets, wood worktops, grey splashback, porcelain flooring, black floors and brown worktops.
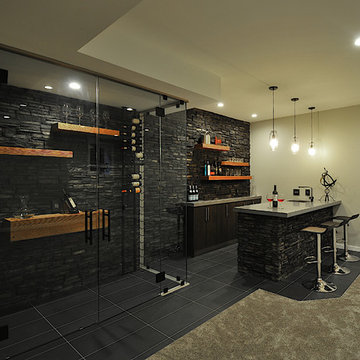
Design ideas for a medium sized modern galley breakfast bar in Calgary with a submerged sink, flat-panel cabinets, dark wood cabinets, concrete worktops, multi-coloured splashback, stone tiled splashback, porcelain flooring and black floors.
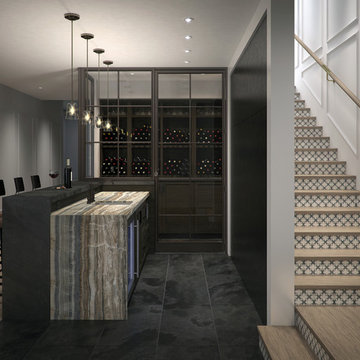
This is an example of a medium sized contemporary l-shaped wet bar in Calgary with a submerged sink, recessed-panel cabinets, dark wood cabinets, marble worktops, slate flooring and black floors.
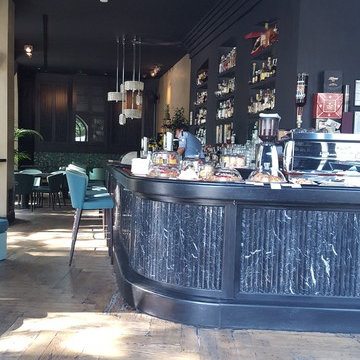
Lo studio di progettazione con il quale abbiamo collaborato ci ha richiesto la riqualificazione del bagno esistente, la realizzazione della parte rontale del bancone del bar esistente e la realizzazione di nuovi tavoli per il locale. Materiale scelto dalla committenza Nero Marquinia (marmo) sp. 2 cm lucido
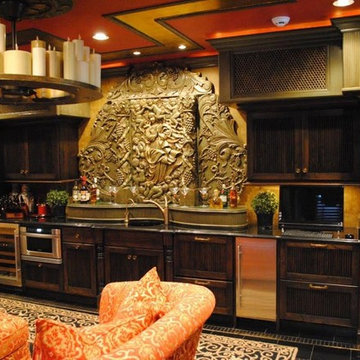
Photo of a medium sized classic single-wall wet bar in Louisville with a submerged sink, shaker cabinets, dark wood cabinets, granite worktops, beige splashback, ceramic flooring and black floors.
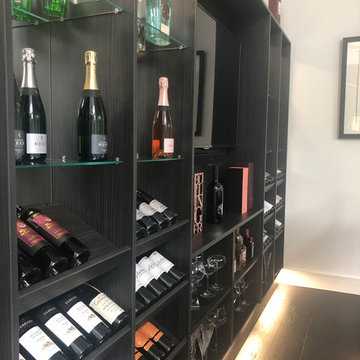
This home bar was designed for a new house being built. The work top is Ural Grey Quartz and the shelves and carcass is Anthracite Mountain Larch and glass. This looks great with the mirrored backs, LED lighting and customers choice of bar stools.
Home Bar with Dark Wood Cabinets and Black Floors Ideas and Designs
1