Home Bar with Dark Wood Cabinets and Ceramic Splashback Ideas and Designs
Refine by:
Budget
Sort by:Popular Today
1 - 20 of 365 photos
Item 1 of 3

Wine is one of the few things in life that improves with age.
But it can also rapidly deteriorate. The three factors that have the most direct impact on a wine's condition are light, humidity and temperature. Because wine can often be expensive and often appreciate in value, security is another issue.
This basement-remodeling project began with ensuring the quality and security of the owner’s wine collection. Even more important, the remodeled basement had to become an inviting place for entertaining family and friends.
A wet bar/entertainment area became the centerpiece of the design. Cherry wood cabinets and stainless steel appliances complement the counter tops, which are made with a special composite material and designed for bar glassware - softer to the touch than granite.
Unused space below the stairway was turned into a secure wine storage room, and another cherry wood cabinet holds 300 bottles of wine in a humidity and temperature controlled refrigeration unit.
The basement remodeling project also includes an entertainment center and cozy fireplace. The basement-turned-entertainment room is controlled with a two-zone heating system to moderate both temperature and humidity.
To infuse a nautical theme a custom stairway post was created to simulate the mast from a 1905 vintage sailboat. The mast/post was hand-crafted from mahogany and steel banding.

Traditional kitchen design:
Tori Johnson AKBD
at Geneva Cabinet Gallery
RAHOKANSON PHOTOGRAPHY
Medium sized traditional wet bar in Chicago with granite worktops, beige splashback, ceramic splashback, dark hardwood flooring, no sink, recessed-panel cabinets and dark wood cabinets.
Medium sized traditional wet bar in Chicago with granite worktops, beige splashback, ceramic splashback, dark hardwood flooring, no sink, recessed-panel cabinets and dark wood cabinets.
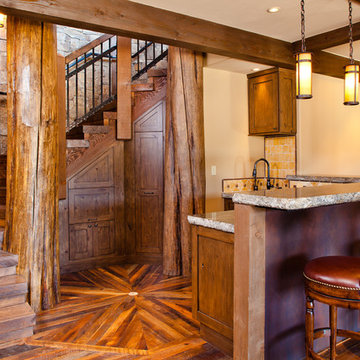
This is an example of a medium sized rustic l-shaped breakfast bar in Denver with dark hardwood flooring, shaker cabinets, dark wood cabinets, granite worktops, beige splashback, ceramic splashback and brown floors.

This is an example of a traditional l-shaped wet bar in Austin with a submerged sink, recessed-panel cabinets, dark wood cabinets, granite worktops, brown splashback, ceramic splashback, light hardwood flooring and brown worktops.
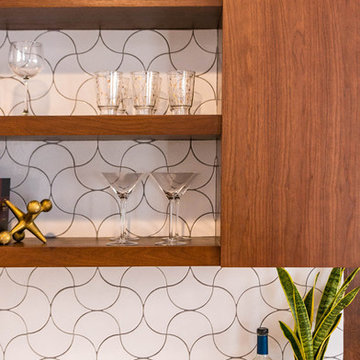
Rebecca Zajac
Photo of a retro breakfast bar in Las Vegas with flat-panel cabinets, dark wood cabinets, quartz worktops, white splashback, ceramic splashback, medium hardwood flooring and brown floors.
Photo of a retro breakfast bar in Las Vegas with flat-panel cabinets, dark wood cabinets, quartz worktops, white splashback, ceramic splashback, medium hardwood flooring and brown floors.

Design ideas for a small contemporary single-wall wet bar in Other with no sink, raised-panel cabinets, dark wood cabinets, granite worktops, beige splashback, ceramic splashback, medium hardwood flooring and brown floors.

Modern bar, Frameless cabinets in Vista Plus door style, rift wood species in Matte Eclipse finish by Wood-Mode Custom Cabinets, glass shelving highlighted with abundant LED lighting. Waterfall countertops

Home Bar with tile floor, backsplash, and sink!
This is an example of a medium sized traditional l-shaped breakfast bar in Minneapolis with a submerged sink, shaker cabinets, dark wood cabinets, granite worktops, multi-coloured splashback, ceramic splashback, ceramic flooring, brown floors and black worktops.
This is an example of a medium sized traditional l-shaped breakfast bar in Minneapolis with a submerged sink, shaker cabinets, dark wood cabinets, granite worktops, multi-coloured splashback, ceramic splashback, ceramic flooring, brown floors and black worktops.

Photo: Richard Law Digital
Design ideas for a medium sized contemporary l-shaped breakfast bar in New York with a built-in sink, open cabinets, dark wood cabinets, wood worktops, brown splashback, ceramic splashback, dark hardwood flooring and brown floors.
Design ideas for a medium sized contemporary l-shaped breakfast bar in New York with a built-in sink, open cabinets, dark wood cabinets, wood worktops, brown splashback, ceramic splashback, dark hardwood flooring and brown floors.

Unique custom designed full bar with seating for 6. Built-in arched bookshelves at wall include wood framed glass shelves. Decorative pilasters spaced in between bookshelves. Bar also includes several appliances, curved wainscot panel & bar rail.
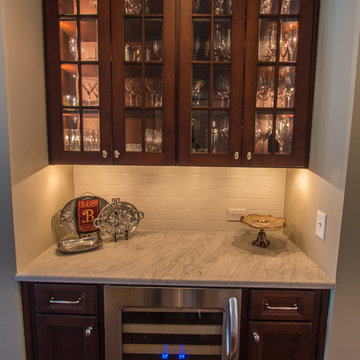
Garrett Anderson Photograpy
Design ideas for a small traditional single-wall wet bar in Atlanta with dark wood cabinets, marble worktops, white splashback, ceramic splashback, no sink, glass-front cabinets and dark hardwood flooring.
Design ideas for a small traditional single-wall wet bar in Atlanta with dark wood cabinets, marble worktops, white splashback, ceramic splashback, no sink, glass-front cabinets and dark hardwood flooring.

Inspired by the iconic American farmhouse, this transitional home blends a modern sense of space and living with traditional form and materials. Details are streamlined and modernized, while the overall form echoes American nastolgia. Past the expansive and welcoming front patio, one enters through the element of glass tying together the two main brick masses.
The airiness of the entry glass wall is carried throughout the home with vaulted ceilings, generous views to the outside and an open tread stair with a metal rail system. The modern openness is balanced by the traditional warmth of interior details, including fireplaces, wood ceiling beams and transitional light fixtures, and the restrained proportion of windows.
The home takes advantage of the Colorado sun by maximizing the southern light into the family spaces and Master Bedroom, orienting the Kitchen, Great Room and informal dining around the outdoor living space through views and multi-slide doors, the formal Dining Room spills out to the front patio through a wall of French doors, and the 2nd floor is dominated by a glass wall to the front and a balcony to the rear.
As a home for the modern family, it seeks to balance expansive gathering spaces throughout all three levels, both indoors and out, while also providing quiet respites such as the 5-piece Master Suite flooded with southern light, the 2nd floor Reading Nook overlooking the street, nestled between the Master and secondary bedrooms, and the Home Office projecting out into the private rear yard. This home promises to flex with the family looking to entertain or stay in for a quiet evening.

This is an example of a classic single-wall wet bar in Grand Rapids with a submerged sink, flat-panel cabinets, dark wood cabinets, granite worktops, grey splashback, ceramic splashback, medium hardwood flooring, grey floors and black worktops.

David Frechette
Photo of a classic galley breakfast bar in Detroit with a submerged sink, recessed-panel cabinets, dark wood cabinets, engineered stone countertops, grey splashback, ceramic splashback, vinyl flooring, brown floors and white worktops.
Photo of a classic galley breakfast bar in Detroit with a submerged sink, recessed-panel cabinets, dark wood cabinets, engineered stone countertops, grey splashback, ceramic splashback, vinyl flooring, brown floors and white worktops.
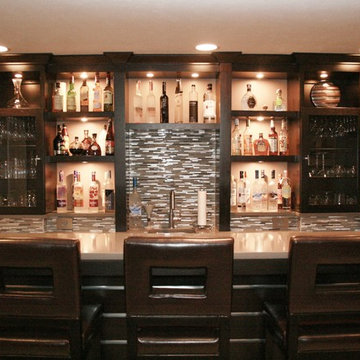
Medium sized contemporary l-shaped breakfast bar in Chicago with a submerged sink, glass-front cabinets, dark wood cabinets, quartz worktops, grey splashback, ceramic splashback and ceramic flooring.

Photography by John Lichtwarft
This is an example of a large mediterranean wet bar in Los Angeles with a submerged sink, recessed-panel cabinets, dark wood cabinets, engineered stone countertops, beige splashback, ceramic splashback, concrete flooring, multi-coloured floors and beige worktops.
This is an example of a large mediterranean wet bar in Los Angeles with a submerged sink, recessed-panel cabinets, dark wood cabinets, engineered stone countertops, beige splashback, ceramic splashback, concrete flooring, multi-coloured floors and beige worktops.

Tin ceilings, copper sink with copper accent blacksplash, built-in dart board with barn doors!
This is an example of a large classic u-shaped wet bar in Minneapolis with a submerged sink, recessed-panel cabinets, dark wood cabinets, granite worktops, multi-coloured splashback, ceramic splashback, vinyl flooring, brown floors and beige worktops.
This is an example of a large classic u-shaped wet bar in Minneapolis with a submerged sink, recessed-panel cabinets, dark wood cabinets, granite worktops, multi-coloured splashback, ceramic splashback, vinyl flooring, brown floors and beige worktops.
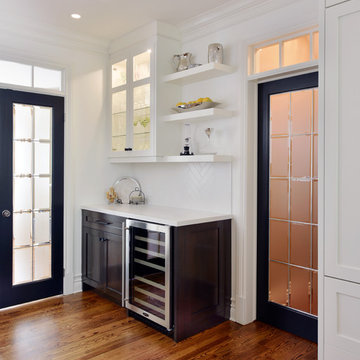
This is an example of a large traditional home bar in Ottawa with shaker cabinets, white splashback, ceramic splashback, medium hardwood flooring, dark wood cabinets and white worktops.
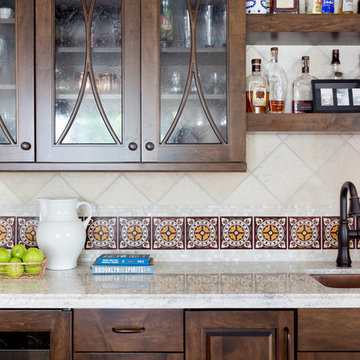
Brookhaven Cabinetry
Photo of a mediterranean single-wall home bar in Los Angeles with a submerged sink, shaker cabinets, dark wood cabinets, multi-coloured splashback and ceramic splashback.
Photo of a mediterranean single-wall home bar in Los Angeles with a submerged sink, shaker cabinets, dark wood cabinets, multi-coloured splashback and ceramic splashback.
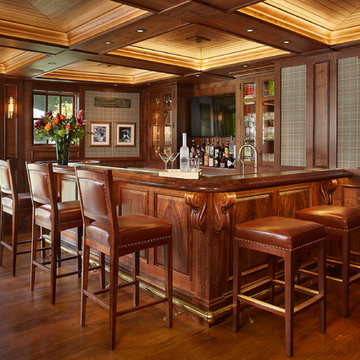
Peter Medilek
Design ideas for a medium sized traditional l-shaped wet bar in San Francisco with a submerged sink, beaded cabinets, dark wood cabinets, copper worktops, ceramic splashback and dark hardwood flooring.
Design ideas for a medium sized traditional l-shaped wet bar in San Francisco with a submerged sink, beaded cabinets, dark wood cabinets, copper worktops, ceramic splashback and dark hardwood flooring.
Home Bar with Dark Wood Cabinets and Ceramic Splashback Ideas and Designs
1