Home Bar with Flat-panel Cabinets and Dark Wood Cabinets Ideas and Designs
Refine by:
Budget
Sort by:Popular Today
1 - 20 of 1,375 photos
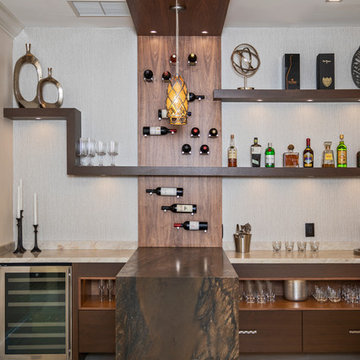
This is an example of a contemporary home bar with flat-panel cabinets, dark wood cabinets, beige floors and brown worktops.
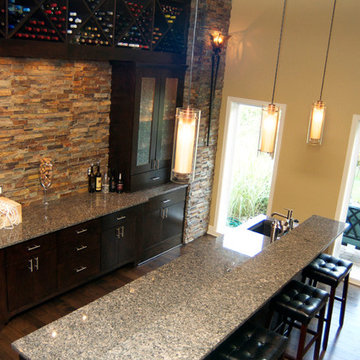
Design ideas for a large modern single-wall breakfast bar in Kansas City with a submerged sink, flat-panel cabinets, dark wood cabinets, granite worktops, brown splashback, stone tiled splashback, dark hardwood flooring, brown floors and grey worktops.

This space is made for entertaining.The full bar includes a microwave, sink and full full size refrigerator along with ample cabinets so you have everything you need on hand without running to the kitchen. Upholstered swivel barstools provide extra seating and an easy view of the bartender or screen.
Even though it's on the lower level, lots of windows provide plenty of natural light so the space feels anything but dungeony. Wall color, tile and materials carry over the general color scheme from the upper level for a cohesive look, while darker cabinetry and reclaimed wood accents help set the space apart.
Jake Boyd Photography

This is an example of a contemporary home bar in San Francisco with flat-panel cabinets, dark wood cabinets, black splashback, concrete flooring, grey floors and white worktops.

Michael Lee
Photo of a small classic single-wall wet bar in Boston with a submerged sink, flat-panel cabinets, dark wood cabinets, black splashback, dark hardwood flooring, brown floors, soapstone worktops and mirror splashback.
Photo of a small classic single-wall wet bar in Boston with a submerged sink, flat-panel cabinets, dark wood cabinets, black splashback, dark hardwood flooring, brown floors, soapstone worktops and mirror splashback.
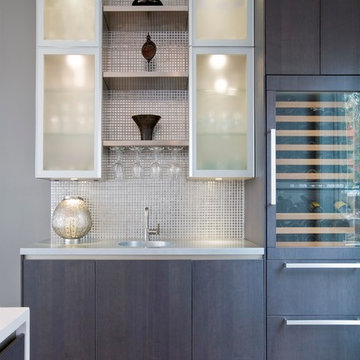
This is an example of a contemporary single-wall wet bar in Miami with flat-panel cabinets, dark wood cabinets, grey splashback, mosaic tiled splashback and dark hardwood flooring.
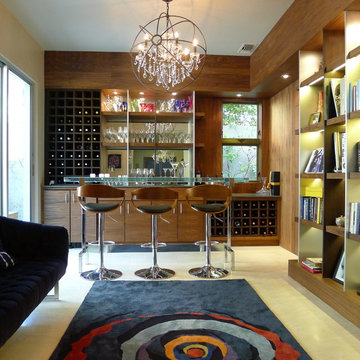
Inspiration for a contemporary single-wall home bar in Los Angeles with flat-panel cabinets, dark wood cabinets, marble flooring and no sink.

Jim Fuhrmann
Inspiration for a large rustic u-shaped breakfast bar in New York with light hardwood flooring, dark wood cabinets, an integrated sink, flat-panel cabinets, zinc worktops, black splashback, stone slab splashback and beige floors.
Inspiration for a large rustic u-shaped breakfast bar in New York with light hardwood flooring, dark wood cabinets, an integrated sink, flat-panel cabinets, zinc worktops, black splashback, stone slab splashback and beige floors.

Home Bar with granite countertop, custom cabinetry, and pendant lights.
This is an example of a medium sized contemporary galley breakfast bar in Minneapolis with a submerged sink, flat-panel cabinets, dark wood cabinets, granite worktops, grey splashback, glass tiled splashback, porcelain flooring, multi-coloured floors and multicoloured worktops.
This is an example of a medium sized contemporary galley breakfast bar in Minneapolis with a submerged sink, flat-panel cabinets, dark wood cabinets, granite worktops, grey splashback, glass tiled splashback, porcelain flooring, multi-coloured floors and multicoloured worktops.

Custom bar in library. A mix of solid walnut and botticino classico marble. With integrated cabinet pulls and lighting under stone shelves.
Photos by Nicole Franzen
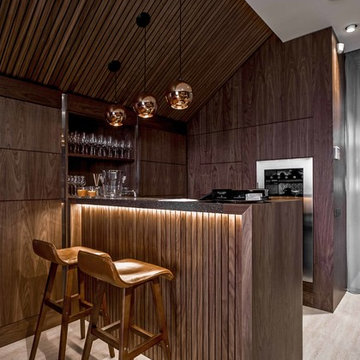
Design ideas for a contemporary galley breakfast bar in Other with dark wood cabinets, wood worktops, beige floors and flat-panel cabinets.
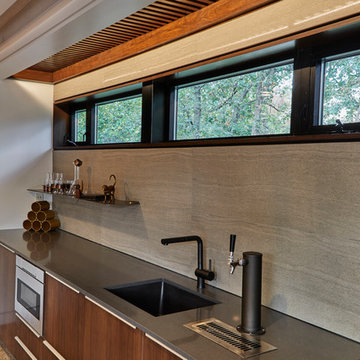
Photo of a medium sized retro single-wall wet bar in Other with a submerged sink, flat-panel cabinets, dark wood cabinets, engineered stone countertops, grey splashback, porcelain splashback and concrete flooring.
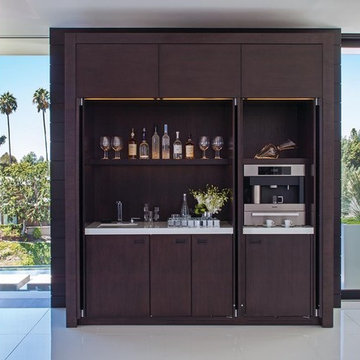
Inspiration for a contemporary single-wall wet bar in Los Angeles with flat-panel cabinets and dark wood cabinets.
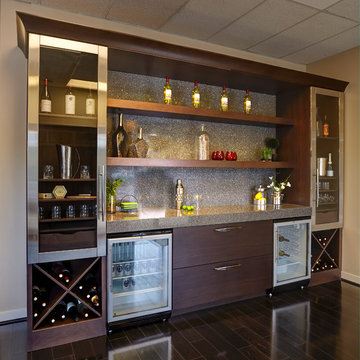
This is an example of a medium sized contemporary single-wall wet bar in Baltimore with dark hardwood flooring, flat-panel cabinets, dark wood cabinets, laminate countertops, grey splashback, stone slab splashback and brown floors.
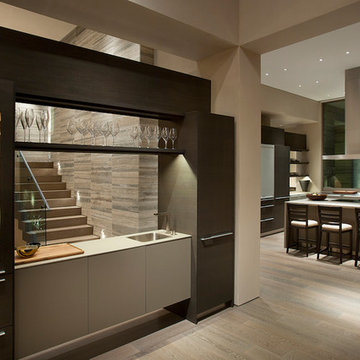
The primary goal for this project was to craft a modernist derivation of pueblo architecture. Set into a heavily laden boulder hillside, the design also reflects the nature of the stacked boulder formations. The site, located near local landmark Pinnacle Peak, offered breathtaking views which were largely upward, making proximity an issue. Maintaining southwest fenestration protection and maximizing views created the primary design constraint. The views are maximized with careful orientation, exacting overhangs, and wing wall locations. The overhangs intertwine and undulate with alternating materials stacking to reinforce the boulder strewn backdrop. The elegant material palette and siting allow for great harmony with the native desert.
The Elegant Modern at Estancia was the collaboration of many of the Valley's finest luxury home specialists. Interiors guru David Michael Miller contributed elegance and refinement in every detail. Landscape architect Russ Greey of Greey | Pickett contributed a landscape design that not only complimented the architecture, but nestled into the surrounding desert as if always a part of it. And contractor Manship Builders -- Jim Manship and project manager Mark Laidlaw -- brought precision and skill to the construction of what architect C.P. Drewett described as "a watch."
Project Details | Elegant Modern at Estancia
Architecture: CP Drewett, AIA, NCARB
Builder: Manship Builders, Carefree, AZ
Interiors: David Michael Miller, Scottsdale, AZ
Landscape: Greey | Pickett, Scottsdale, AZ
Photography: Dino Tonn, Scottsdale, AZ
Publications:
"On the Edge: The Rugged Desert Landscape Forms the Ideal Backdrop for an Estancia Home Distinguished by its Modernist Lines" Luxe Interiors + Design, Nov/Dec 2015.
Awards:
2015 PCBC Grand Award: Best Custom Home over 8,000 sq. ft.
2015 PCBC Award of Merit: Best Custom Home over 8,000 sq. ft.
The Nationals 2016 Silver Award: Best Architectural Design of a One of a Kind Home - Custom or Spec
2015 Excellence in Masonry Architectural Award - Merit Award
Photography: Dino Tonn
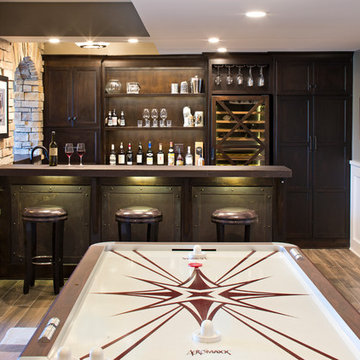
Landmark Photography
Photo of a medium sized industrial single-wall breakfast bar in Chicago with flat-panel cabinets, dark wood cabinets, stainless steel worktops, porcelain flooring and brown floors.
Photo of a medium sized industrial single-wall breakfast bar in Chicago with flat-panel cabinets, dark wood cabinets, stainless steel worktops, porcelain flooring and brown floors.
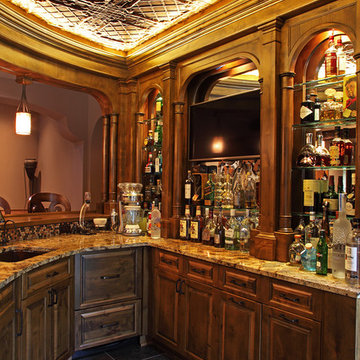
Large rustic u-shaped breakfast bar in Minneapolis with flat-panel cabinets, dark wood cabinets, wood worktops and ceramic flooring.
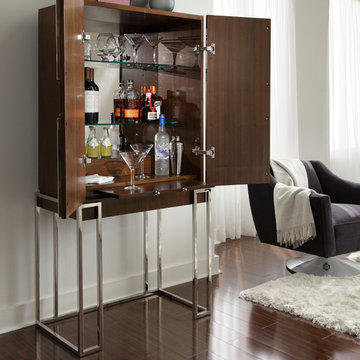
This is an example of a retro bar cart in Miami with flat-panel cabinets, dark wood cabinets and dark hardwood flooring.
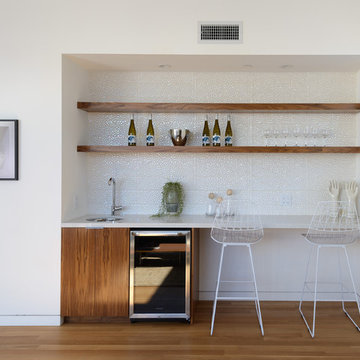
New construction, completed in 2013
Photograph by Geoff Captain Studios
Photo of a small contemporary single-wall breakfast bar in Los Angeles with medium hardwood flooring, flat-panel cabinets, dark wood cabinets, white splashback and brown floors.
Photo of a small contemporary single-wall breakfast bar in Los Angeles with medium hardwood flooring, flat-panel cabinets, dark wood cabinets, white splashback and brown floors.
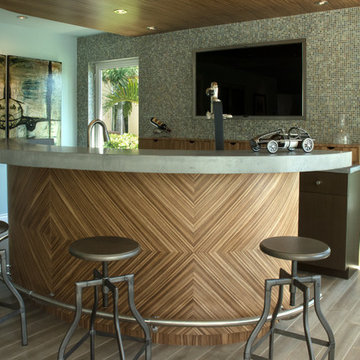
Sommer Wood
This is an example of a contemporary galley breakfast bar in Miami with flat-panel cabinets, dark wood cabinets, multi-coloured splashback and mosaic tiled splashback.
This is an example of a contemporary galley breakfast bar in Miami with flat-panel cabinets, dark wood cabinets, multi-coloured splashback and mosaic tiled splashback.
Home Bar with Flat-panel Cabinets and Dark Wood Cabinets Ideas and Designs
1